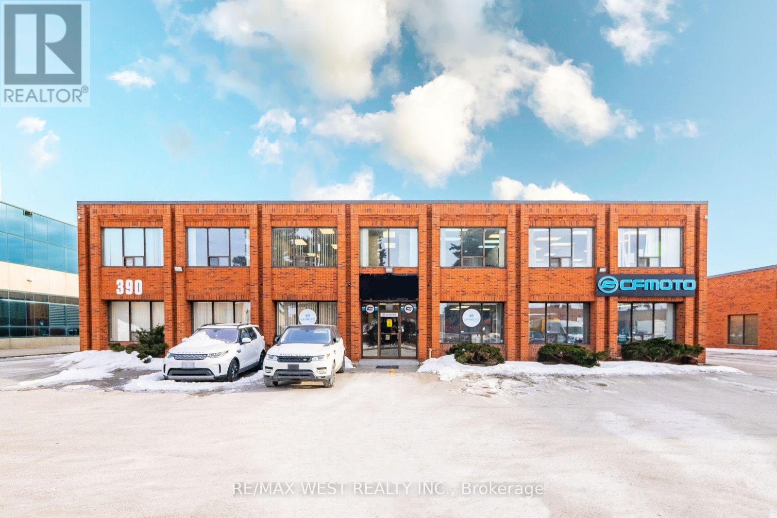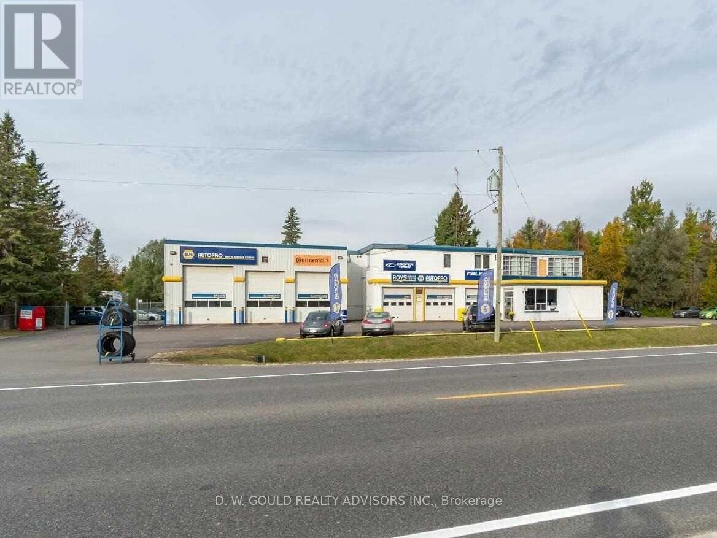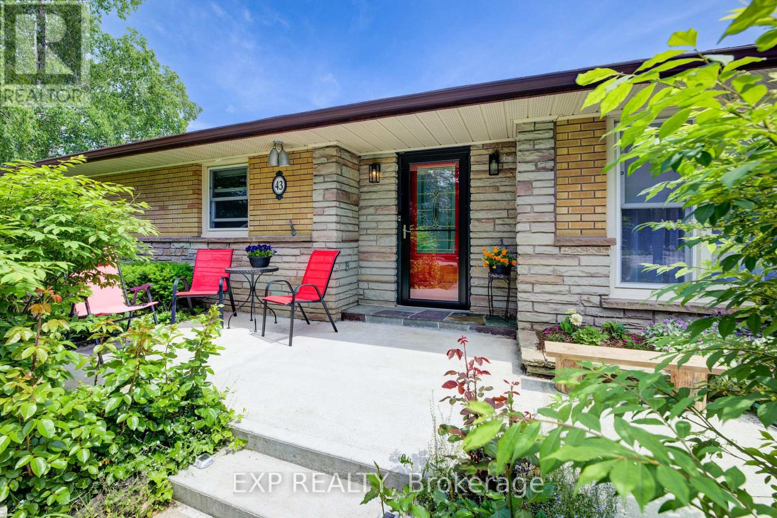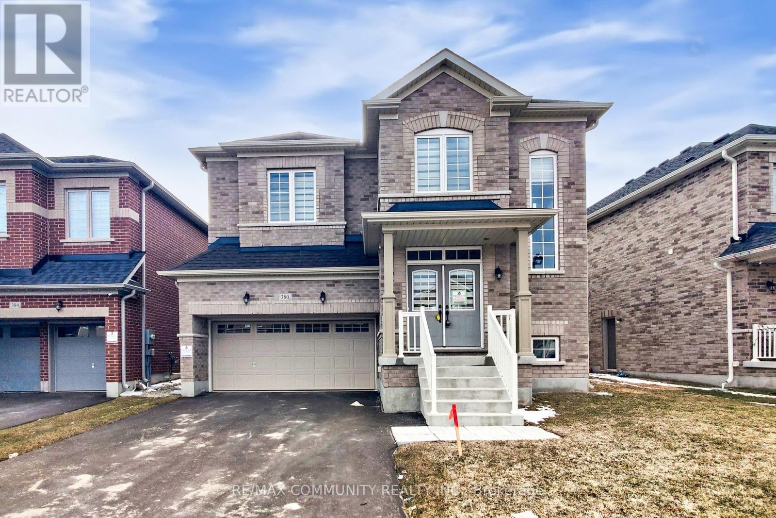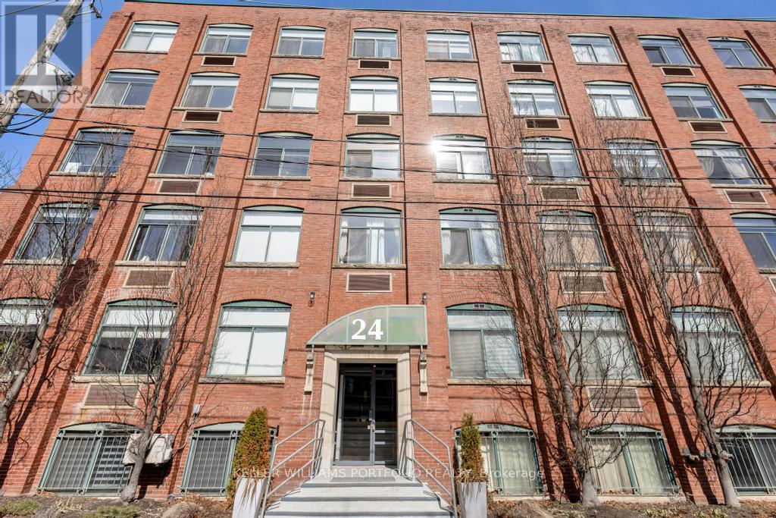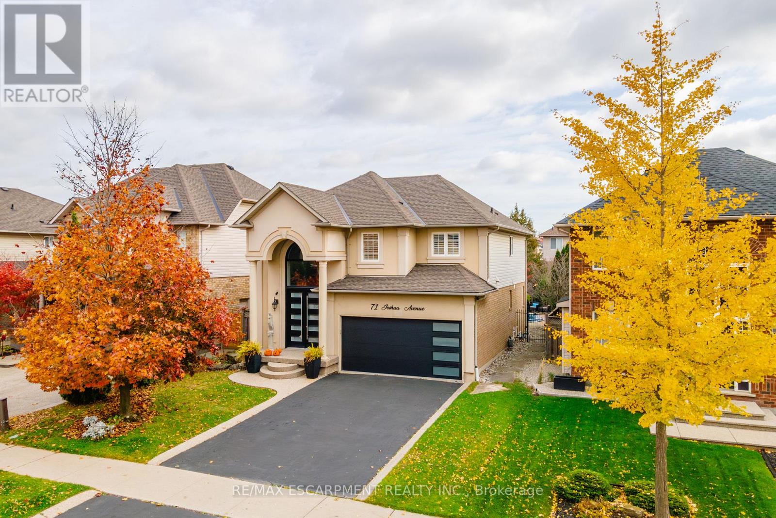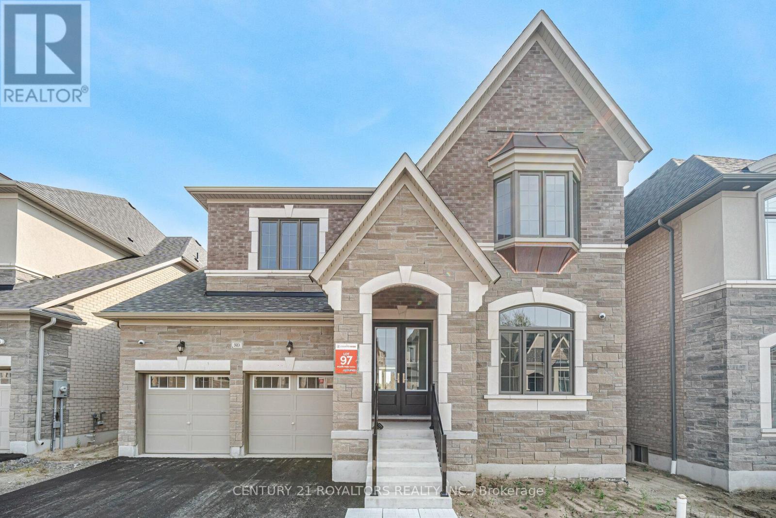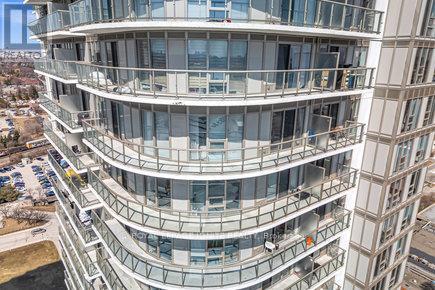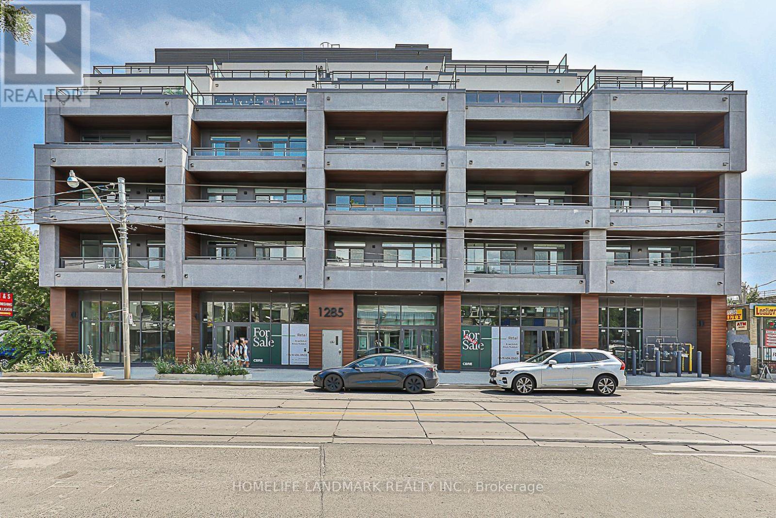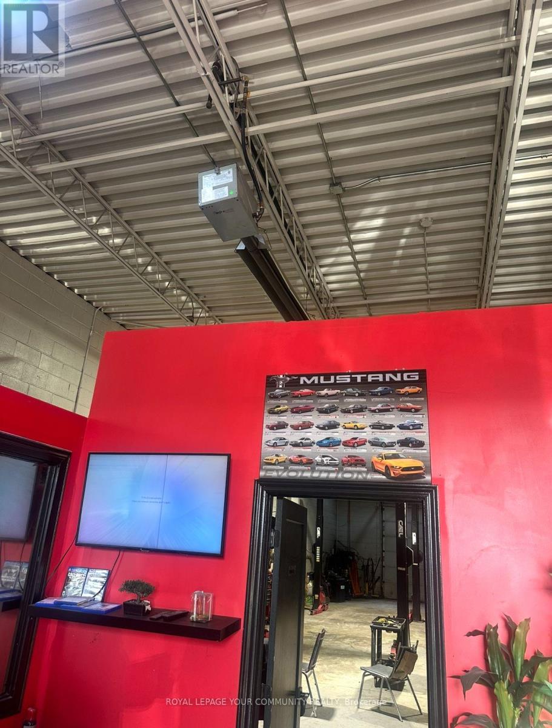CONTACT US
390 Bradwick Drive
Vaughan, Ontario
A remarkable opportunity to own your very own Recreational Powersports Dealership in a fantastic location and your chance to partner with the award-winning brand, CFMOTO, and become an authorized dealer of top-tier recreational vehicles! As a CFMOTO franchisee, you'll sell cutting-edge ATVs, Sea-Doos, boats, and motorcycles from world-renowned brands, all known for their performance, durability, and thrill-factor. This is more than just a dealership its your chance to tap into a rapidly growing market, offering some of the best powersports vehicles on the market. Plus, you have the flexibility to add your own unique vehicle offerings, giving you a competitive edge in your local market. This standalone facility is boasting a phenomenal floor plan of 18,000 sqft on 2 levels, including a welcoming reception area, large showroom fitting 40+ vehicles with 3 Drive in doors and 1 Dock Level, equipped with a servicing area, wash bay/detailing area, over 10 office rooms, 18 person cubicle room, 5 bathrooms, 3 kitchens, and outdoor parking which can fit 60+ vehicles. The zoning is EM1 and the building is OMVIC approved which makes it suitable for car sales. The business is sold as is, including all furniture, equipment, large client database, and a great Lease in place at $13.50 per sqft plus $4.25 TMI. Full list of equipment and furniture is available. Inventory is sold separately at very flexible terms. (id:61253)
635202 Highway 10
Mono, Ontario
Commercial Automotive Service And Repair Garage For Sale In Mono. Additional Storage Garage And 3 Residential Apartments Currently Rented. 1.82 Acres (198.70 Ft Fronting In Hwy 10). Great Exposure. Commercial Highway Zoning Allows Many Uses. Live And Work Opportunity. Good Parking. Graveled O/S Lot. Good Clear Height. **EXTRAS** Please Review Available Marketing Materials Before Booking A Showing. Please Do Not Walk The Property Without An Appointment. (id:61253)
43 George Street S
Minto, Ontario
This stunning custom-built 4-bedroom bungalow in Harriston offers an incredible blend of privacy, modern comfort, and scenic views, backing onto peaceful pastures with no rear neighbours. Designed for todays lifestyle, the home features multiple work-from-home spaces and two spacious living areas, perfect for functionality and relaxation alike at any stage of life! With numerous updates throughout, this home is truly move-in ready. The kitchen offers soft-close cabinetry, a pot filler, granite countertops, and a premium appliance package. Beautiful 2x2' tile throughout the main living area. At the back of the home is the impressive 24x23' family room, complete with in-floor heatinga cozy space perfect for gatherings and creating lasting memories. Step outside to enjoy your own private retreat. The screened-in porch is ideal for quiet mornings or evening entertaining, while the heated saltwater above-ground pool adds a touch of resort-style living during the summer months. Beautifully landscaped grounds enhance the curb appeal, making this home a standout. The detached workshop and two attached garage bays provide ample space for hobbies and projects, with parking for up to 10 vehicles ensuring convenience for you and your guests. Additional features include an invisible fence to keep pets safe and a backup generator for added peace of mind. This exceptional property, truly one of a kind, combines privacy, comfort, and convenience in a serene and picturesque setting. Dont miss your chance to make this home yoursschedule your private showing today! (id:61253)
380 Leanne Lane
Shelburne, Ontario
Grand Home on 50 X 110 Feet Lot, Luxurious 6 Bedroom & 5 Washroom Detached Home for Sale in Shelburne. Over $120,000 + Spent On Upgrades. Full Guest Suite On Main Floor With Full Washroom. 9'Ceiling On The Main. Sep Family Room With Fireplace. Master BR/ 5 Pc Ensuite. Home Features Hardwood Flooring on the main level And A Convenient Second-Level Boasts A Formal Combined Living/Dining Area, A Gourmet-Style Kitchen With A Breakfast Bar, In-Law Suite With Separate 4-Piece Bathroom And Numerous Other Upgrades. Enjoy Easy Access From The Garage And Separate Side Door Entrance To Basement. . Oversized Main Floor Windows Included Two-Storey Main Staircase Window. Wider Lot With 8' space Between Neighboring Property On One Side. Over $120,000 In Builder Upgrade. (id:61253)
G11 - 24 Noble Street
Toronto, Ontario
Rarely Offered South-Facing Loft in the Iconic Noble Court Lofts! This bright and airy hard loft blends vintage charm with urban convenience, featuring exposed brick, soaring 11-ft wood beam ceilings, and a well-designed open-concept layout. The roomy eat-in kitchen offers generous counter space, ample cabinetry, and an integrated washer/dryer for added practicality. The 3-piece bathroom includes a full walk-in shower and complements the lofts functional design. Tucked away on a quiet street in a century-old building, you're just steps to Queen West, the eclectic energy of Parkdale, and within close proximity to so many of Torontos most vibrant neighbourhoods. TTC, shops, cafés, galleries, and parks are all nearby making this a rare opportunity to own an authentic piece of Toronto loft history in an unbeatable location. (id:61253)
71 Joshua Avenue
Hamilton, Ontario
Step into the main floor and experience an open-concept layout designed for modern living. The spacious living area features a custom-designed fireplace, creating a warm and inviting atmosphere. The gourmet kitchen, equipped with stone countertops and stainless steel appliances, is perfect for both everyday cooking and entertaining guests. Natural light floods the space, enhancing its charm and functionality. The upper floor offers a peaceful retreat with four generously sized bedrooms. The luxurious primary suite features a beautifully designed ensuite bath, providing a perfect escape for relaxation. One of the bedrooms can easily be converted back from a 2nd-floor laundry space, adding versatility for your family's needs. Ample storage and bright, airy rooms make this floor both practical and inviting. Discover the professionally finished basement, a versatile space that can be tailored to your lifestyle. Whether you envision a cozy family room, an inspiring music studio, or a play area for kids, this area has it all. The high-quality finishes and thoughtful design ensure that this lower level adds significant value and comfort to your home. Step outside into your private backyard oasis! The heated saltwater pool invites you to relax and unwind, while the professionally landscaped surroundings create a serene environment for outdoor gatherings and family fun. With ample space for lounging and entertaining, this backyard is truly an extension of your living space, perfect for summer barbecues or quiet evenings. Located in a vibrant, family-friendly neighborhood, this home offers convenient access to top-rated schools, parks, and a variety of amenities. Enjoy the ease of commuting with nearby highway access, making trips to shopping, dining, and recreational activities a breeze. This community provides a perfect blend of suburban tranquility and urban convenience, making it an ideal place to call home. (id:61253)
80 James Walker Avenue
Caledon, Ontario
Welcome To This Breathtaking 4,411 Square Foot Residence That Effortlessly Combines Modern Elegance With Spacious Living. Nestled In A Tranquil Neighborhood, This Brand New Home Boasts Five Generously Sized Bedrooms, Each Designed For Comfort And Relaxation Featuring 2 Master Bedrooms Along With A Bedroom On The Main Floor With Its Own Ensuite. As You Enter, You're Greeted By An Inviting Foyer That Flows Seamlessly Into The Open-Concept Living Area, Perfect For Entertaining Or Cozy Family Gatherings. The Luxurious Master Suite Is A True Sanctuary, Complete With A Spa-Like En-Suite Bathroom And A W/I Closet That Offers Ample Storage. Each Additional Bedroom Is Spacious, Filled With Natural Light, And Includes Convenient Access To Well-Appointed Bathrooms. The Walkout Basement Presents Endless Possibilities, Whether You Envision A Home Theater, Gym, Or Additional Living Space. With Direct Access To The Outdoor. The Tandem Garage Offers Practicality And Convenience For Multiple Vehicles. Dont Miss Your Chance To Make This Exquisite Property Your Forever Home! (id:61253)
2027 - 2031 Kennedy Road
Toronto, Ontario
Prime Location! Brand New From Builder! This Stunning 1 Bedroom + 1 Den Spacious Unit Gives You Unbeatable Living Experience. Large Kitchen, Living And Dining Area For Your Occasional Gathering With Your Own Exclusive Balcony With Unobstructed View. Minutes Away From Hwy 401 &404, GO Transit, An Unbeatable Transit-Oriented Location Slated For Growth, Future Line 4 Subway Extension And High Ranking Post-Secondary Institutions. This Unit Comes With 1 Parking Space And The Building Offers Lots Of Visitor Parking. Lots Of Amenities: 24 24-hour concierge, Fitness Room, Yoga/Aerobics Studios, Work Lounge, Private Meeting Rooms, Party Rooms With Formal Dining Area And Catering Kitchen Bar, Private Library And Study Areas, And Also A Kid's Play Room. (id:61253)
501 - 1285 Queen Street E
Toronto, Ontario
Brand New Luxury Two Bedroom two Washrooms unit at Poet for Sale. Poet is a boutique condo building with 6 floors in the heart of Leslieville. The unit features Quartz countertop, Contemporary styled kitchen with paneled fridge and dishwasher and built-in cooktop and oven, Frameless glass shower door, Penny round tile for mosaic feature wall for shower. Building features fitness centre, party room, pet washing station, roof terrace with gas BBQs. Close to public transit, restaurant, beach etc. Internet included in monthly maintenance fee. **EXTRAS** existing light fixture, kitchen appliances (id:61253)
130 Saturn Road
Toronto, Ontario
Life's better on Saturn! Why settle for ordinary when you can have a house that is out of this world? This 5 bed, 5 bath custom built home is perfectly situated on a 74X164 lot backing onto green space, with a solar heated, salt water swimming pool, turfed Playground, and 2 outdoor patios with composite flooring, all surrounded by greenery and privacy(and a cherry tree that you can pick right from your patio seat!).Indoors you will be greeted by a nearly 19ft ceiling in the great room. Windows on every wall ensure this space is sun drenched. The kitchen is a custom German Leicht build, with smart storage solutions, and possesses a steam oven and Insinkerator. Diagonally laid hardwood playfully transitions to a modern hexagon tile in the kitchen. Gas and electric heated fireplaces will keep you warm in the winter months, but if that's not enough, the home has a Sauna with health-benefitting infrared or traditional rock heating. A main floor bedroom with ensuite is perfect for anyone with mobility issues or for guest. Upstairs, the primary bedroom is tucked away on its own floor. The Garage offers two parking spots to keep your vehicles safe, epoxy floor & EV Charger. W/O Basement, 3 under deck storage. So much more! 20 minutes to DT core, 10 minutes to Pearson International Airport. W/in coveted St Clements Catchment area. Walk to Etobicoke Farmers Market. (id:61253)
439 Signet Drive
Toronto, Ontario
RARE OPPORTUNITY TO PURCHASE A TURN KEY AUTO-MECHANIC BUSINESS AND USED-CAR DEALERSHIP IN PRIMENORTH YORK LOCATION BORDERING VAUGHAN! TOTAL GROSS FLOOR AREA OF THE SHOP IS IN EXCESS OF 2200SQ. FT. PLUS ENOUGH EXTERIOR SPACE TO PARK 21 CARS ON THIS CORNER LOT WITH HIGH VISIBILITY!EQUIPMENT IS INCLUDED IN PURCHASE PRICE. (id:61253)
1496 Simcoe Street
Oshawa, Ontario
Don't Miss Out This Potential Income Property. A Recently Renovated Home For Sale In Prime Location, Featuring A Spacious 50 * 314 Ft Parcel Zoned For R4-A/R6-B "H-76 Development Opportunities Such As Town Homes, Apartment Buildings, Or Care Facilities, And Conveniently Located Near Durham College, Ontario Tech, Park, Shops, And Public Trans. This Property Has Merged With 1500 Simcoe St N And Must Be Sold Together As A Package. (id:61253)

