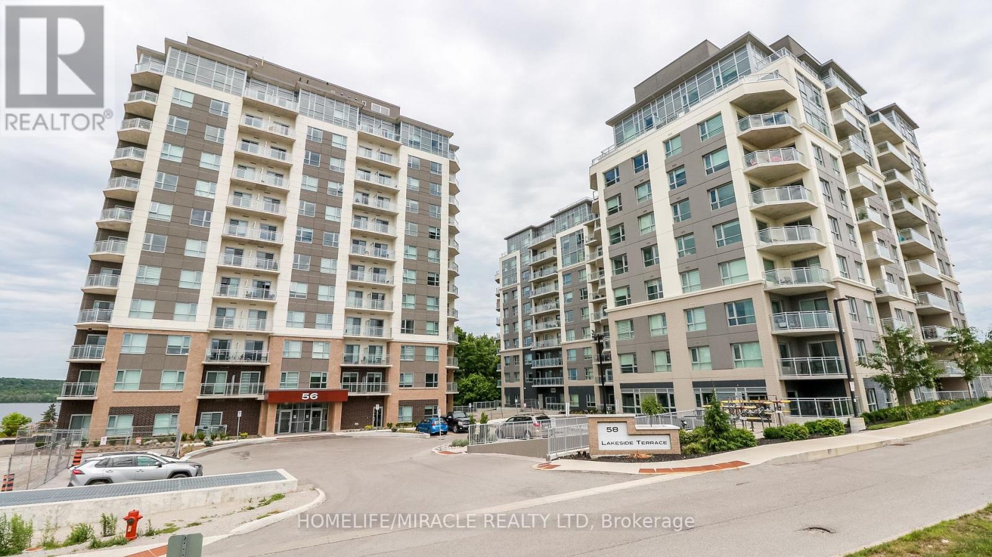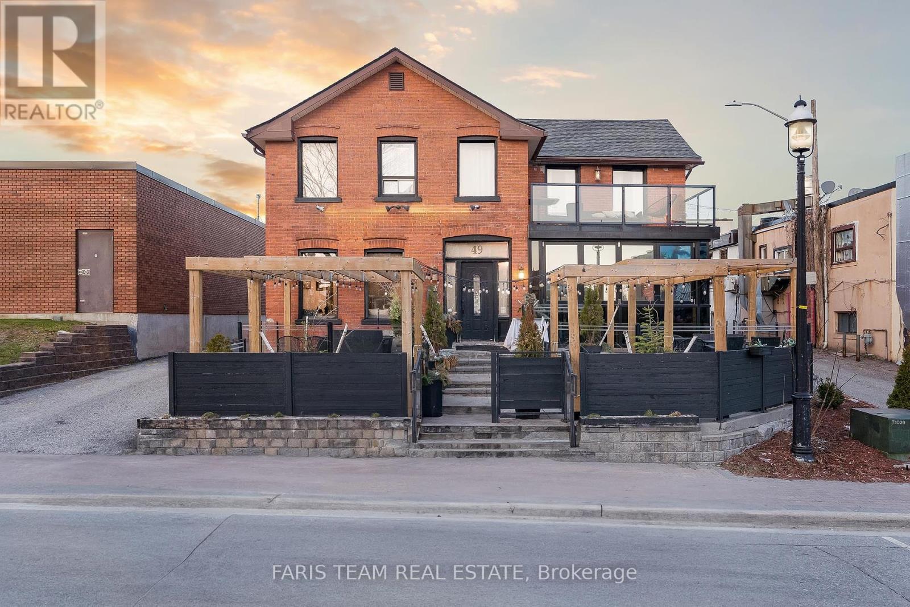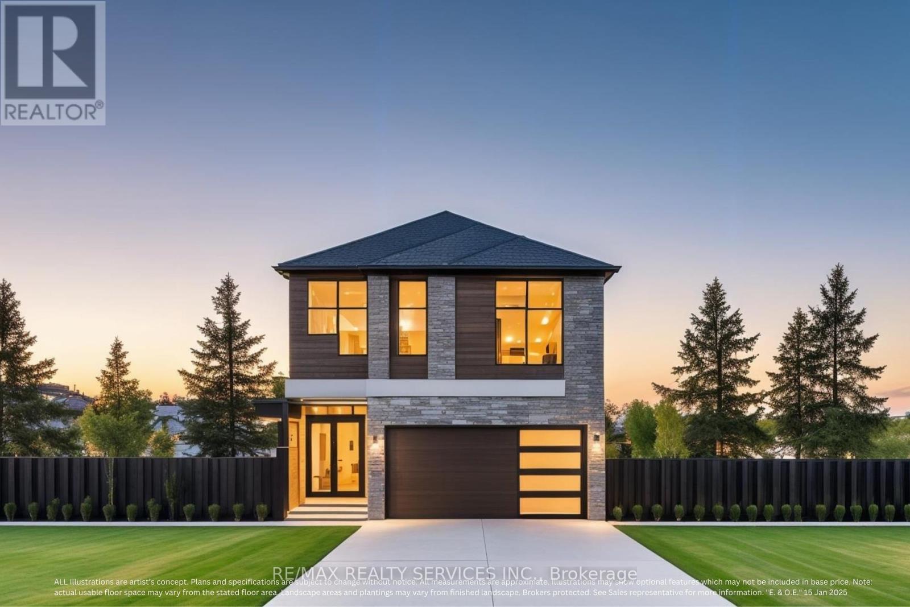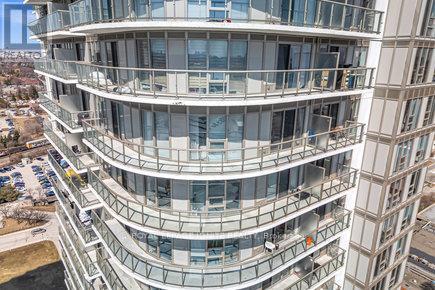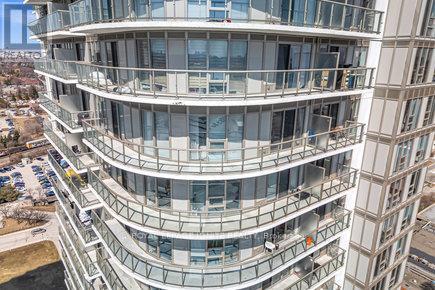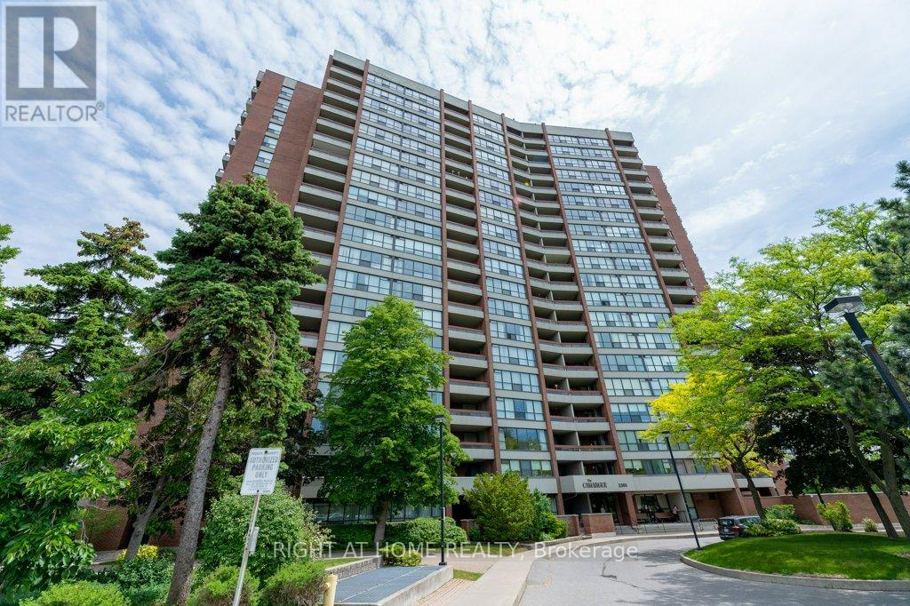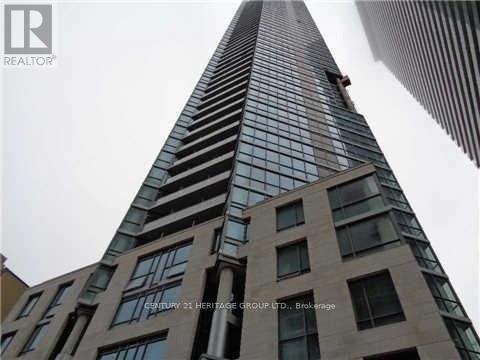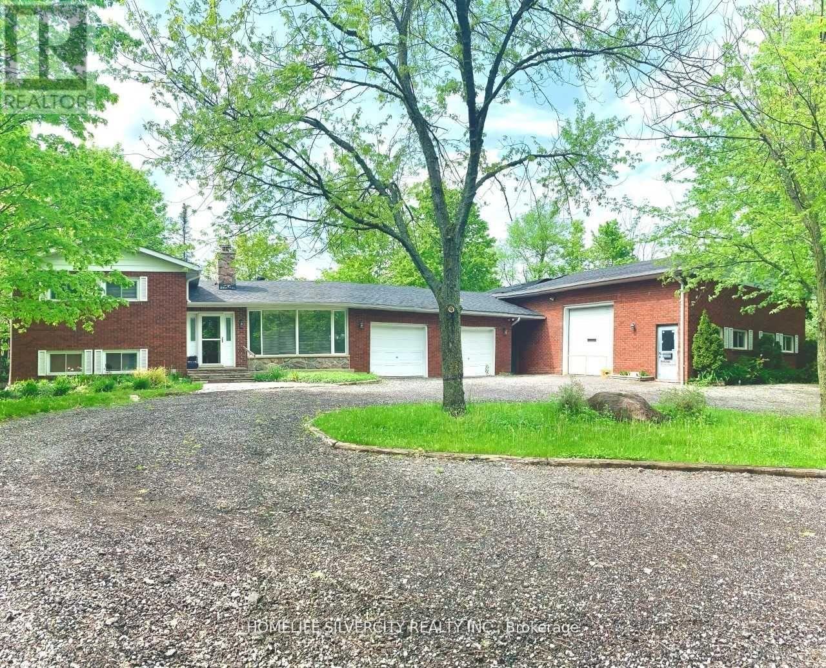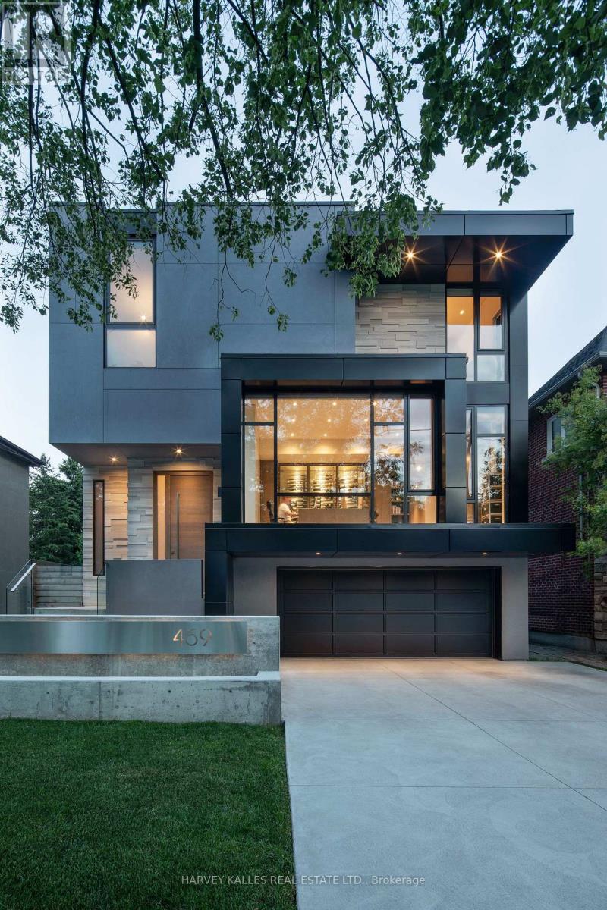CONTACT US
501 - 58 Lakeside Terrace
Barrie, Ontario
Life Is Better At The Lake. Experience The Best Of City Life And Lake Living At Lakevu Condos. This Spacious 813 Sq Ft Suite W/ Southwest Facing Views Has 2 BR, 2WR Split Floorplan Layout With A Stunning Large Balcony Overlooking Little Lake. Includes An Underground Parking Spot.Maintenance Fees of $611.85 includes parking $47.11Spacious 11.8 x 7.10 balcony with lake view.Amenities Include Roof Top Terrace with BBQ, Party Room with Pool Table, Under 5min To Shopping, Restaurants, Hospital, Hwy 400 & Georgian College.Extras: 1 Corner Underground Parking. (id:61253)
6837 Royal Magnolia Avenue
London, Ontario
Please email all offers to abrar@abrarshamim.ca (id:61253)
0 Baseline Road
Georgina, Ontario
This 2.85 acre property in zoned Environmentally Protected (EP) which is a highly regulated zone. Buyer to do their own due diligence. There is no access currently. No form of temporary dwelling (home) is permitted in the zone including trailers, tents or mobile homes. **EXTRAS** Buyer to do their own due diligence. The lot is being sold as is and no claims regarding the future use are being made. (id:61253)
983 Dundas Street W
Toronto, Ontario
Remarkable Semi-Detached Home in Trinity Bellwoods--Your Urban Oasis Awaits! Discover your dream home in the heart of Toronto's vibrant Trinity Bellwoods neighbourhood! This spacious semi-detached residence offers a unique blend of uniqueness, potential, and a prime location that's hard to match. Key Features: Private Backyard Retreat:** Enjoy your own serene outdoor space, perfect for entertaining, gardening, or simply unwinding after a busy day. Detached Two-Car Garage:** Currently functioning as a two-car garage with power, this space can also be transformed into a laneway suite, providing additional living options or rental income. Breathtaking Views:** Experience stunning vistas of the enchanting Trinity Bellwoods Park and the iconic CN Tower right from your home. Imagine relaxing on your porch while taking in the beauty of the city. Unmatched Location:** Nestled in one of Toronto's most exciting downtown neighbourhoods, you'll find shopping, world-class dining, and public transit just steps away. Everything you need is at your fingertips! Endless Potential:** This home is a blank canvas waiting for your personal touch. With a rough-in for a second kitchen on the second level and an unfinished basement with a walk-up to the backyard, you have the freedom to create your ideal living space. Upgraded Electrical:** Equipped with a 200 amp breaker, this home is ready to deliver a modern lifestyle, ensuring you have all the power you need for your appliances and devices. Don't miss out on this rare opportunity to own a piece of real estate in a sought-after location with so much potential! Whether you're looking to customize your home or invest in a property with incredible possibilities, this semi-detached gem is waiting for you. (id:61253)
49 Mary Street
Barrie, Ontario
Top 5 Reasons You Will Love This Property: 1) Prime downtown Barrie location nestled near Five Points, offering unbeatable visibility and foot traffic 2) Rare and exciting investment opportunity to own a historic gem featuring three distinct units, including a charming main level currently operating as a restaurant and two established short-term rental suites upstairs 3) Breathtaking views from the private balconies add to its appeal and are perfect for relaxing or entertaining in the warmer months, along with ample parking to accommodate guests and visitors with ease 4) Versatile layout ideal for a variety of uses, including a cozy cafe bakery, boutique, office, retail shop, or even a medical or veterinary practice 5) Exceptionally well-cared-for throughout, with the added bonus of being available fully furnished, making this a turn-key dream property. 3,438 above grade sq.ft. plus an unfinished basement. Visit our website for more detailed information. (id:61253)
1260 Honeywood Drive
London, Ontario
Welcome To This Spectacular Custom Home To Be Built By The SIGNATURE HOMES Situated In South East London's Newest Development, Jackson Meadows. Boasting A Generous 2,667 Square Feet, Above Ground. The Home Offers 4 Bedrooms With 4 Washrooms - Two Full Ensuite And Two Semi- Ensuite. This Flagship Model Embodies Luxury, Featuring Premium Elements And Meticulously Planned Upgrades Throughout. Main Level Features Great Foyer With Open To Above Lookout That Showcases Beautiful Chandelier Just Under Drop Down Ceiling. Very Spacious Family Room With Fireplace. High End Kitchen Offers Quartz Countertops And Quartz Backsplashes, Soft-Close Cabinets, SS Appliances And Huge Pantry. Location Location Location Just 2 minutes from Highway 401, with easy access to , All All Shopping malls and Victoria Hospital. Starting from the mid-$800s, These Custom-Built homes offers Flexible Deposit, Flexible Closing and Free Assignment Sale. Brand-New Elementary School coming right on same Street. Take the advantage and Book Your Unit Today. Multiple Lots & Elevations Available. (id:61253)
2211 - 2031 Kennedy Road
Toronto, Ontario
Prime Location! Brand New From Builder! This Stunning 2 Bedroom, 768 Interior Sqft Plus 140 sqft Balcony Spacious Unit Gives You Unbeatable Living Experience. Large Kitchen, Living And Dining Area For Your Occasional Gathering With Your Own Exclusive Balcony With Unobstructed View. Minutes Away From Hwy 401 &404, GO Transit, An Unbeatable Transit-Oriented Location Slated For Growth, Future Line 4 Subway Extension And High Ranking Post-Secondary Institutions. This Unit Comes With 1 Parking Space And The Building Offers Lots Of Visitor Parking. Lots Of Amenities: 24 Hours Concierge, Fitness Room, Yoga/Aerobics Studios, Work Lounge, Private Meeting Rooms, Party Rooms With Formal Dining Area And Catering Kitchen Bar, Private Library And Study Areas, And Also A Kid's Play Room. (id:61253)
2026 - 2031 Kennedy Road
Toronto, Ontario
Prime Location! Brand New From Builder! This Stunning 1 Bedroom + 1 Study Spacious Unit Gives You Unbeatable Living Experience. Large Kitchen, Living And Dining Area For Your Occasional Gathering With Your Own Exclusive Balcony With Unobstructed View. Minutes Away From Hwy 401 &404, GO Transit, An Unbeatable Transit-Oriented Location Slated For Growth, Future Line 4 Subway Extension And High Ranking Post-Secondary Institutions. The Building Offers Lots Of Visitor Parking, Lots Of Amenities: 24 Hours Concierge, Fitness Room, Yoga/Aerobics Studios, Work Lounge, Private Meeting Rooms, Party Rooms With Formal Dining Area And Catering Kitchen Bar, Private Library And Study Areas, And Also A Kid's Play Room. (id:61253)
608 - 2365 Kennedy Road
Toronto, Ontario
WELL LOCATED AND WELL MAINTAINED CONDO WITH BRIGHT AND SPACIOUS ROOMS, LARGE LIVING CUM DINING, LARGE KITCHEN, TWO LARGE BEDROOMS, WOOD FLOORS THROUGH OUT, WALK OUT TO OPEN BALCONY, OUTDOOR POOL, EXERCISE ROOM, WALKING DISTANCE TO AGINCOURT SHOPS, WALMART, NO-FRILLS, SHOPPERS, RESTAURANTS, GOLF COURSE, TTC, 401 (id:61253)
3212 - 45 Charles Street E
Toronto, Ontario
Amazing Luxurious Condo Bright & Spacious Corner Sought East Two Bedroom .Unit In The Heart Of Downtown. Glass Tower Chaz ,9 Ft Ceiling ,Bright Living/Dining Room Walk-Out To Balcony .Enjoy Amenities, Chaz Club, Computer Games Arena, Fitness .Ultra High End Finishes ,By Walking Distance & Close To Subway & Yorkville, Bay St.& University Of Toronto &Ttc .24 Hr Concierge.(Total 855 Sqf=797 Sqf Unit+ 58 Sqf Balcony). (id:61253)
7848 Castlederg Side Road
Caledon, Ontario
A 1600 Sqft Commercial Workshop Plus Office. Zoned A1-452 For Motor Vehicle Repair Facility. Approved Workshop Features An Office Waiting Area, Hydraulic Car Lift, 2 Oversized Bay Doors & Heated And Insulated. Perfect For Car, Truck Or Motorcycle Repair Shop. Well Maintained Home with a Charming Winding Driveway Leads To A Private 4 Bdrm Side Split Home With Features Open Concept Layout, Multiple Walkouts, Gourmet Kitchen W/ Stainless Steel Appliances, Above Ground Pool On Mulit-Tiered Deck That Spans Entire Back Of Home. Ample Parking Space. Close To Amenities, Minutes From Bolton And Brampton (id:61253)
459 Fairlawn Avenue
Toronto, Ontario
Welcome to 459 Fairlawn Avenue a striking modern masterpiece in the heart of Bedford Park, one of Toronto's most desirable family neighbourhoods. This architectural gem offers the perfect balance of bold design and refined livability on a deep 165-foot South lot with an exceptional backyard retreat. Defined by clean lines, expansive glazing, and natural textures, the exterior sets a commanding tone. Inside, discover nearly 4,000 sq. ft. of thoughtfully curated living space where elegance meets innovation. The open-concept main floor flows seamlessly from the floating staircase to the rear wall of glass overlooking the private yard and pool a true entertainers dream. The chefs kitchen boasts custom cabinetry, premium integrated appliances, and a two dramatic waterfall islands. A sleek glass-enclosed wine display anchors the formal dining area, creating a warm and intimate space beneath sculptural pendant lighting. Upstairs, the serene primary suite features a wall of built-in closets and a stunning ensuite with a freestanding tub, floating double vanity, and spa-like finishes. Each bedroom is generously proportioned, with access to beautifully appointed bathrooms and custom millwork throughout. The fully finished lower level offers a media lounge, guest suite, and home gym space plus direct access to the garage and backyard. The professionally landscaped outdoor space includes a sleek pool, deck, and multiple zones for entertaining or relaxing in total privacy. With designer lighting, warm wide-plank flooring, and bespoke details in every room, this home exemplifies modern luxury. Located just steps to top-rated schools, shops, restaurants, and transit, 459 Fairlawn Ave is more than a home its a lifestyle statement. (id:61253)

