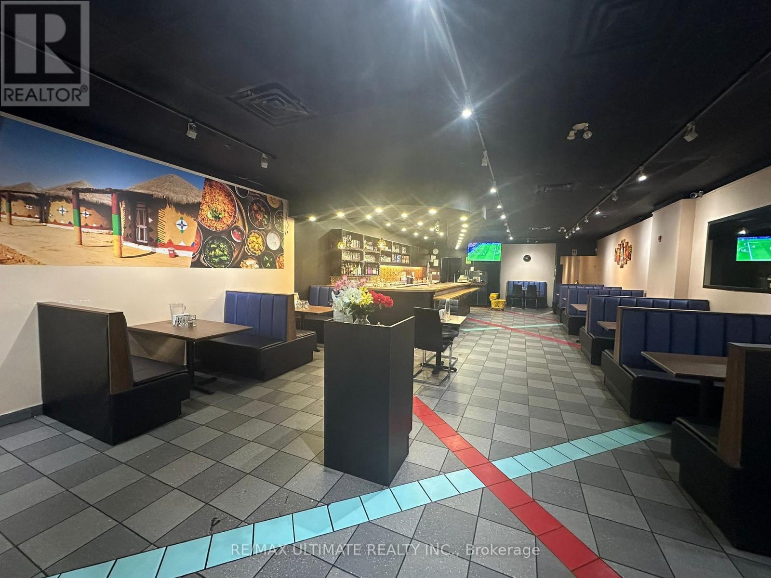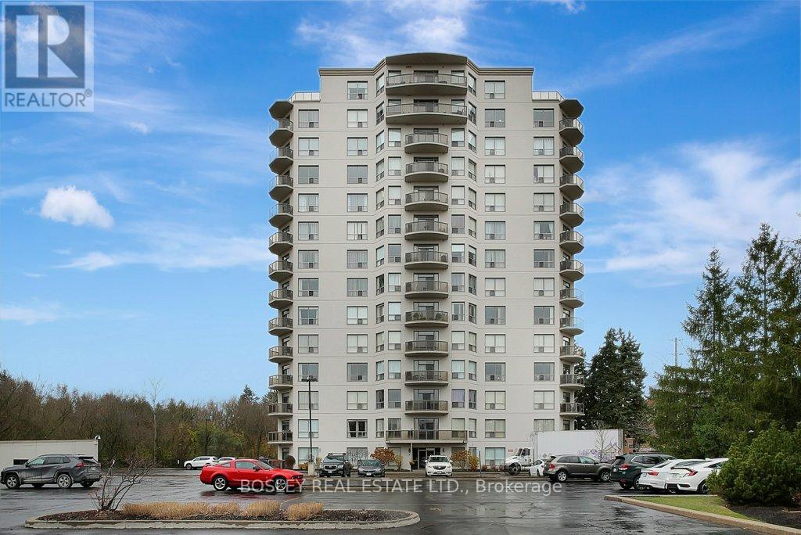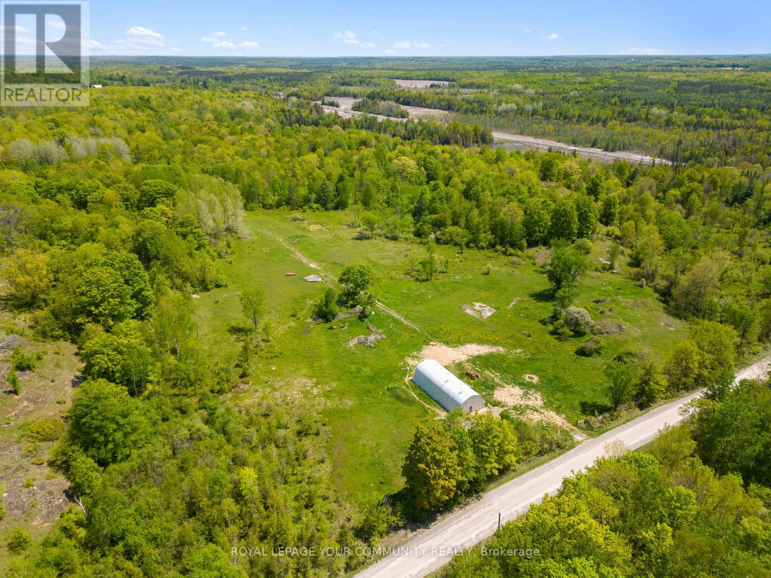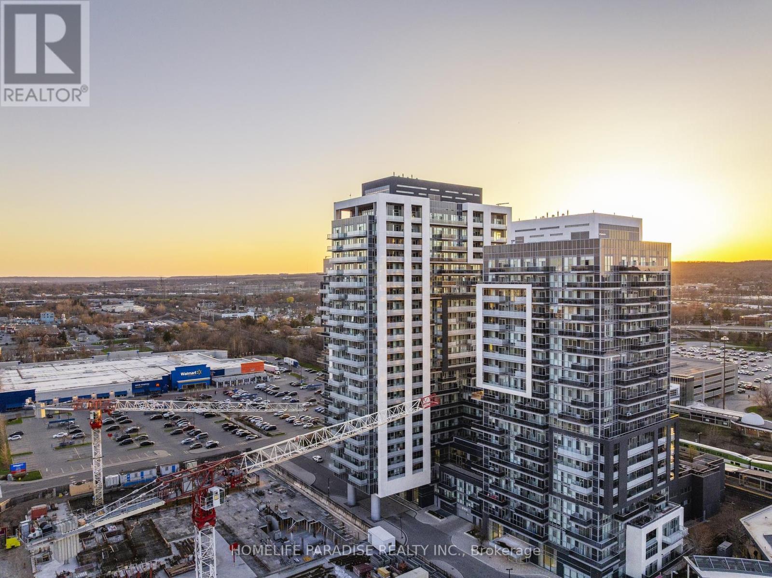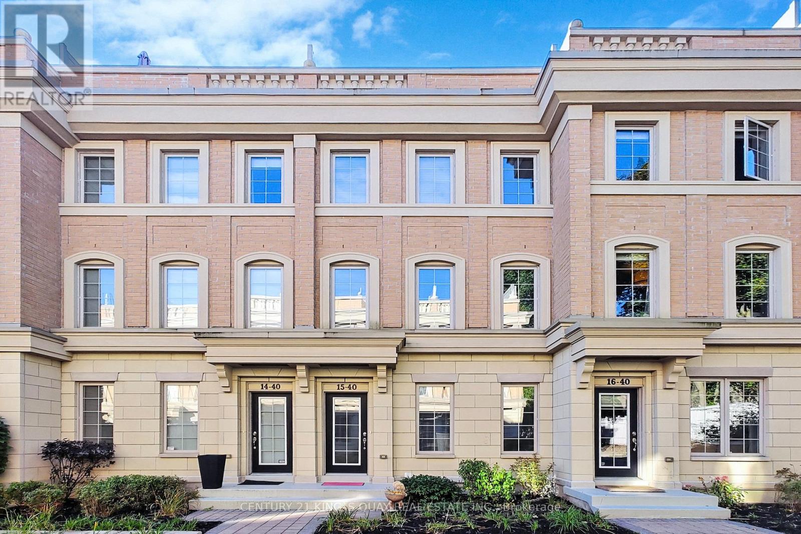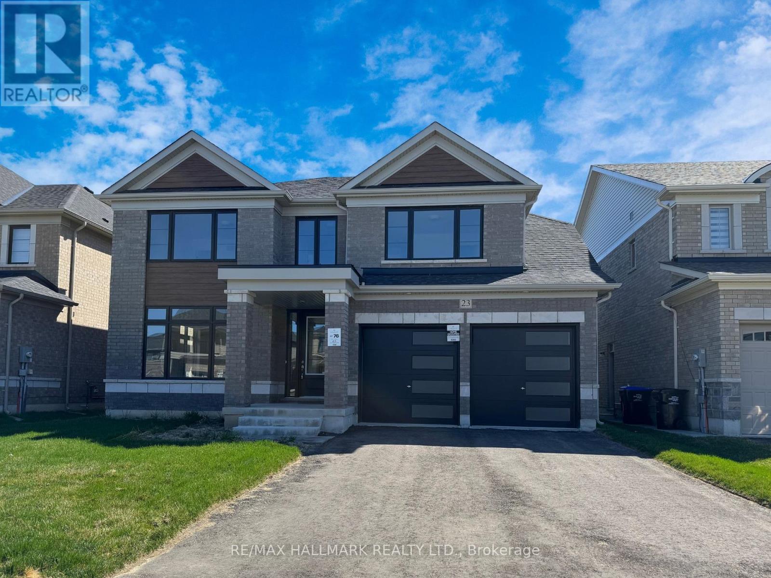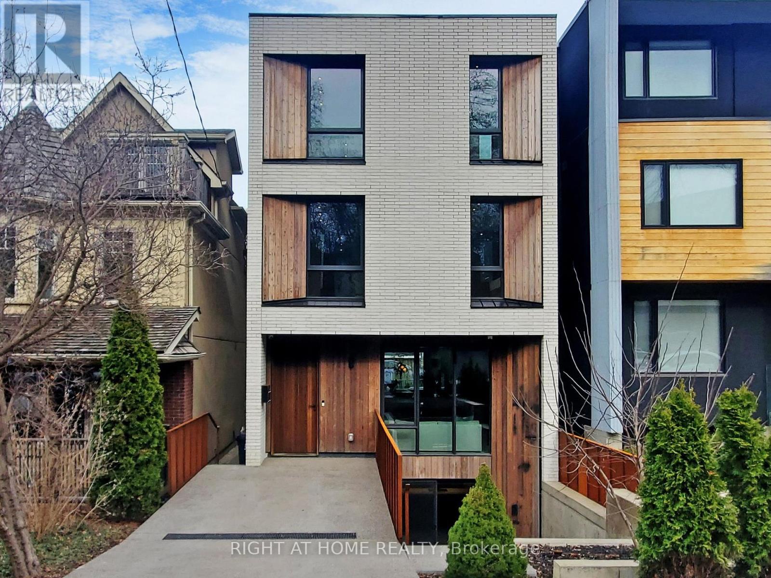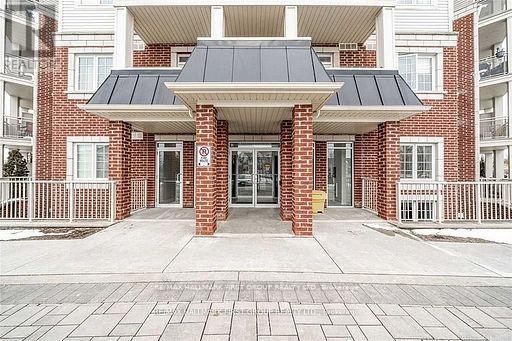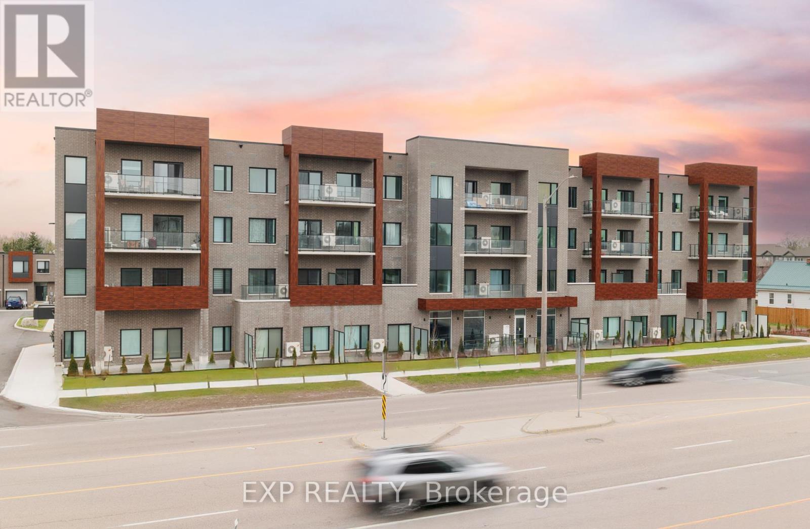CONTACT US
80 Byron Street
Quinte West, Ontario
Great Opportunity To Own Fantastic Corner Property And Money Making Convenience Store/Vaping Shop With Living Quarters. 2 Story Building With Convenience Store (2,400 sq ft) In Main Floor And 2 Beds + 1 Bath APT In Up-Stair. Well Known To Locals With Royal Clientele. Perfect For Family Business. High Profit Margins On Grocery, Particularly Low Cigarette Portion (22%) And Multi Stream Income Business Such As Vape Shop, Beer/Wine, Confectionery, Lottery, ATM, Seasonal Flowers. Extra Space For Fast Food, Parcel Pick-up, Gift Items... Inventory Is Extra. **EXTRAS** The Property Shall Be Sold As-Is Condition. (id:61253)
120 Princess Street
Kingston, Ontario
An exceptional opportunity awaits with this premier dine-in restaurant located on a busy downtown street in Kingston. Ideally positioned with two major hospitals situated behind it, the restaurant is within walking distance of the Royal Military College and Queen's University, making it a convenient spot for students, staff, and visitors. The location is also perfect for summer tourists, as its just a short walk from the 1000 Islands ferry pick-up point. Being in the heart of downtown, the restaurant benefits from a high volume of walk-in traffic. Spanning 2,200 sq ft, this spacious restaurant offers a seating capacity for 60 guests and LLBO Licensed, allowing you to offer a variety of alcohol and other beverages to complement your menu. Such a large space is a rare find in downtown Kingston, making this a unique and valuable opportunity. As a non franchise business, you have the freedom to create and adapt the menu to suit your vision without any restrictions and royalty fees. Whether you're an experienced restaurateur looking to expand or an entrepreneur ready to make your mark, this turnkey operation provides the perfect platform for success. Don't miss out on owning a prime piece of Kingston's vibrant dining scene. (id:61253)
210 - 334 Adelaide Street W
Toronto, Ontario
Unbelievable unit in the heart of the city. Was previously used as a fitness studio, this space can be converted to office use, or whatever works for your needs. Front entry area is perfect for reception area and separate 2nd area can be used as you please. Unit comes with 1 parking spot and 1 locker. Fan Coil Unit System In Each Unit With Independent Control Over Heating & Cooling. Common Use Washroom Facilities Located On Same Floor. Conveniently located close to subway stations, restaurants,shopping and financial district. Only hydro in addition to maintenance fees. (id:61253)
805 - 255 Keats Way S
Waterloo, Ontario
Looking for a large condo in the Beechwood University area of Waterloo with underground parking? Then set your sights on this 1800 square ft 2 bed + Den, 2 Full bath condo on the 8th floor with northwesterly views. The condo is open concept allowing one to establish how they would like to set up and use the space. There is a dinette just off the kitchen and a separate dining area if you feel that you'd like two eating areas. The bedrooms are across the living room from each other providing an added level of privacy. The primary bedroom has a W/I closet and 3 pc ensuite. The condo also has another full bathroom, separate laundry area and some in suite storage. The condo is carpet free, has a balcony plus a gas fireplace in the living room area. The condo includes one controlled entry underground parking spot, 25 and has a storage locker, 139 in the lower level. The front entrance is inviting with a lounge area, library, mail room and exercise area. The condo has one furnished Guest Suite with full bathroom also available for rent. Situated close to both Universities, Waterloo Park, trails and Laurel Creek Conservation Authority. Flexible Possession. Please take a moment to review the marketing video, 360 degree photography and other marketing content. Some photos are virtually staged. (id:61253)
84 Hunt Club Road
Madoc, Ontario
OPPORTUNITY KNOCKS!! ABSOLUTELY STUNNING 200+ ACRE LOT! SHORT DRIVE TO THE CHARMING TOWN OF MADOC. PROPERTY SITUATED ON OVER 4000 SQ FT. OF ROAD FRONTAGE ON HIGHWAY 7. GREAT POTENTIAL FOR FUTURE DEVELOPMENT, AGRICULTURE, RAISING LIVESTOCK, OR BUILDING YOUR OWN PRIVATE SANCTUARY! ENJOY THE INCREDIBLE LIFESTYLE & OPPORTUNITY TO OWN A HUGE CHUNK OF MADOC TOWNSHIP!! **EXTRAS** CURRENTLY PROPERTY HAS A LARGE METAL WAREHOUSE/WORKSHOP ON CONCRETE PAD. SEE SCHEDULE "C" CONT.LEGAL & LOT IRREG. (id:61253)
1407 - 2087 Fairview Street
Burlington, Ontario
"Are you looking to live in the heart of Burlington? Look no further! Welcome to 2087 Fairview St, Unit 1497. This stunning unit features 1 bed, 1 bath, parking, and locker with breathtaking views of the lake and mountains. The open-concept layout floods the space with natural light, making it feel bright and airy. Upgraded kitchen with modern finishes and ensuite laundry add to the luxury feel. Located walking distance to downtown Burlington, Walmart, and the lake, and just minutes from the GO station. Enjoy 5-star amenities including:- 24/7 front desk concierge- Pool- Sauna- Gym- Basketball court- Kids' room- Outdoor patio for family and friends fun- Theater for movie nightsThis building has something for everyone to enjoy all year round. Don't miss out on this fantastic opportunity!" (id:61253)
15 - 40 Hargrave Lane
Toronto, Ontario
Beautiful Townhouse located in highly Desirable Lawrence Park neighbourhoods, one of the Large units in the Complex, 3 + Den w/4 bath, M/F 9' Ceiling, Basement with extra higher Ceiling, 2 pcs bath & Direct Access to 2 parking spaces, Large Roof-Top Terrace. Top Ranking Schools: Blywood Elementary School, York Mills C. I., City's Finest Private Schools Toronto French And Crescent School, Close to Prestigious Granite Club, Walk to Sunnybrook Hospitals. Convenience TTC at the door direct bus to Yonge & Lawrence Subway station. **EXTRAS** All Existing Light Fixture, Window Coverings, Fridge, Stove, B/I Microwave, built-in Dishwasher, Culligan Aqua-Cleer advanced drinking water system in kitchen. Washer & Dryer. (id:61253)
23 Hummingbird Grove
Adjala-Tosorontio, Ontario
Welcome to this stunning newly built Tribute home on a 50' Ft premium lot with no rear neighbours in charming Colgan! Community living with a touch of country! This residence is a blend of luxury and tranquility! Just under 3000 sq ft and over $100,000 in upgrades! Walk into the welcoming open to above foyer with soaring ceilings and discover the open concept living/dining room area with beautiful hardwood floors, coffered ceilings and pot lights, perfect for hosting those family gatherings and creating memories that will last forever. Main floor mudroom located as you enter from the spacious double car garage with additional storage space, provides the convenience your growing family will appreciate. The "chef inspired" kitchen features tall cabinetry, extended built-in pantry, under cabinet lighting, quartz counter tops and backsplash and an oversized center island overlooking an inviting open concept family room with a gas fireplace and views of your back yard, ideal for just relaxing or entertaining your guests. The stunning upgraded oak staircase with iron spindles leads you to the second floor which provides four spacious bedrooms which all come with ensuite privileges and hardwood floors. The primary bedroom with views of the backyard, includes a "spa inspired" 5pc ensuite with a separate shower and tub along with a large walk-in closet. Second and third bedrooms share a 4-pc semi-ensuite, with the fourth bedroom having it's own 4-pc ensuite with upgraded shower. This second floor layout is both spacious and functional with a laundry room and walk-in linen closet. The lower level includes an upgraded open staircase and a finished landing, and can offer additional recreation area or accommodate the in-laws/nanny, complete with oversized lookout windows. The private backyard offers endless enjoyment with expansive views of lush greenery! (id:61253)
15 Durie Street E
Toronto, Ontario
Stunning Luxury Home with Smart Features and Exceptional Details. This exquisite home offers unparalleled luxury and sophistication with an array of high-end features and thoughtful architectural design elements. Nestled in the High Park Swansea neighbourhood, this 4 bdrms + den, 2 powder and 4-baths home encapsulates the allure of mid-century modern aesthetics with a contemporary twist. Custom Cristallo/walnut vanities in the bathrooms, while the kitchen/living areas are finished with luxurious marble/walnut millwork. The chefs kitchen is equipped with high-end stainless-steel appliances and ample storage. Entertaining is effortless with 2 wet bars, one on the main floor and the other in the 3rd floor living area. Integrated lighting throughout the home provides both functionality and ambiance, enhancing the aesthetic appeal of every space. The master suite includes an L-shaped walk-in his-and-her closet with custom built-in closet organizers, while the master bathroom offers a spa-like experience with a steam shower. Gorgeous chevron hardwood flooring can be found on the main, polished concrete radiant flooring in the basement. The basement den features a convenient Murphy bed for additional flexibility. Cozy up next to the floor-to-ceiling gas fireplaces in both the ground floor and 3rd floor living spaces. Smart home features includes remote-controlled lighting and blinds, a smart thermostat, and security cameras. Custom millwork throughout, including built-in closets, desks, and storage units, offering both beauty and practicality. The 2-vehicle snow-melt driveway includes a charging port for electric vehicles. Every detail of this home has been carefully crafted for convenience and comfort. This property combines style, technology, and comfort to create a living experience that is truly one of a kind. More than just a home, it's a haven of sophistication, designed for those who appreciate the finest in urban living. (id:61253)
133 Airdrie Road
Toronto, Ontario
Vacant Detached Bungalow On Premium 30Ft X 130 Ft . Lot In Desirable High Demand Leaside Area. Surrounded By Million Dollars Custom Built Houses. Permit-Ready Project. This Is Your Chance To Create Your Dream Home In One Of The Most Sought-After Neighborhoods. The Project Is Permit-Ready, And Here's The Best Part: The Seller Secured A Permit For The High Building Height, A Process That Took Over A Year To Achieve. This Gives You A Unique Advantage To Maximize Your Investment And Create An Extraordinary Home. Talk with your clients with confidence. (id:61253)
305 - 84 Aspen Springs Drive
Clarington, Ontario
Welcome to Unit 305 at 84 Aspen Springs Drive, a charming 1-bedroom condo offering modern finishes and unbeatable convenience. Featuring sleek granite countertops, an open-concept living space, and a private balcony perfect for your morning coffee or evening relaxation, this unit is ideal for first-time buyers, downsizers, or savvy investors. Enjoy the added bonus of a dedicated parking spot and low-maintenance living in a well-maintained building including common areas & fitness centre. Located in a thriving community, you'll find yourself steps away from shopping, dining, and everyday essentials. Nearby parks, trails, and recreational facilities make it easy to stay active, while quick access to public transit and Highway 401 ensures seamless commuting. Set in the heart of Bowmanville, you'll love the proximity to the historic downtown area with its charming boutiques and cafes, as well as major retailers and services just minutes away. Whether you're relaxing at home or exploring the vibrant neighborhood, this condo has it all! Don't miss out on this incredible opportunity! (id:61253)
105 - 408 Dundas Street S
Cambridge, Ontario
Welcome to URBN Condos boutique living in the heart of Cambridge! This stylish 1-bedroom, 1-bathroom ground-floor suite is part of a modern building completed in2024 and still covered under Tarion Warranty. With 560 sq ft of thoughtfully designed interior space and an additional 120 sq ft private patio, this unit offers the perfect blend of indoor comfort and outdoor relaxation. The open-concept layout features a sleek kitchen with ample storage, a spacious living/dining area, and a walkout to your ground-level patio fully framed with frosted glass and manicured hedges for added privacy. The bright bedroom accommodates a queen or king-sized bed and includes a full closet, while the modern 4-piece bath and in-suite laundry add extra convenience. Located in a boutique-style, low-rise building, you're just steps from restaurants, grocery stores, gyms, and public transit. The community offers visitor parking, shared common areas, and this unit comes with one owned parking space. Now vacant and move-in ready this home is perfect for first-time buyers, investors, or anyone seeking modern living in a walkable, connected location in the heart of East Galt. (id:61253)


