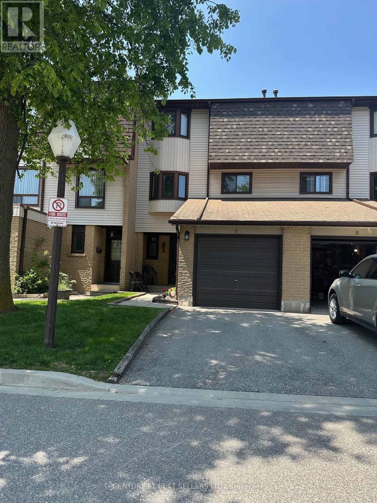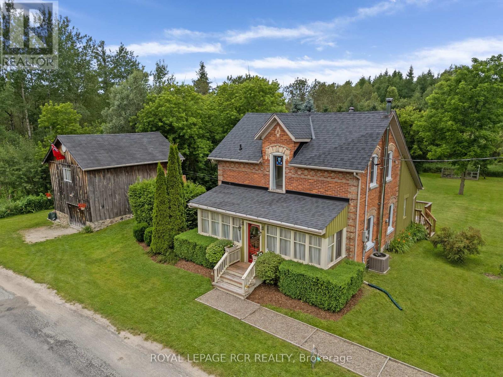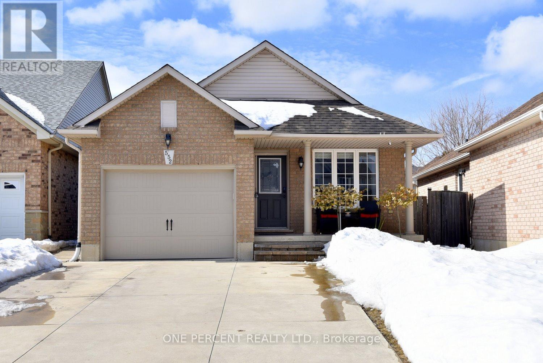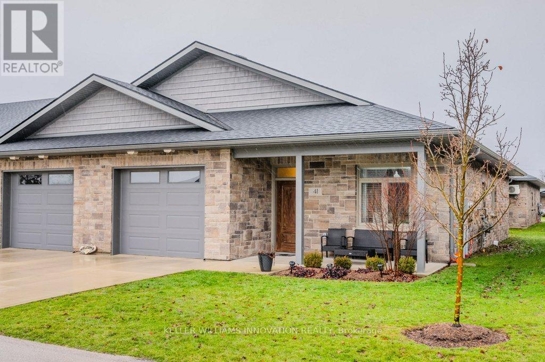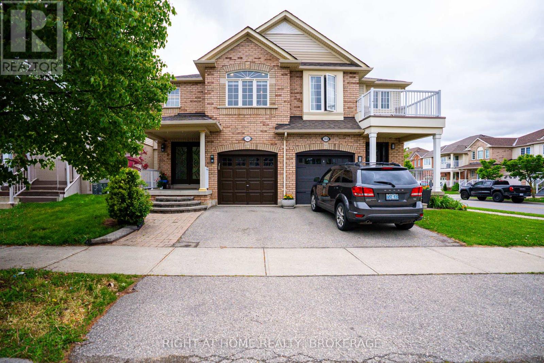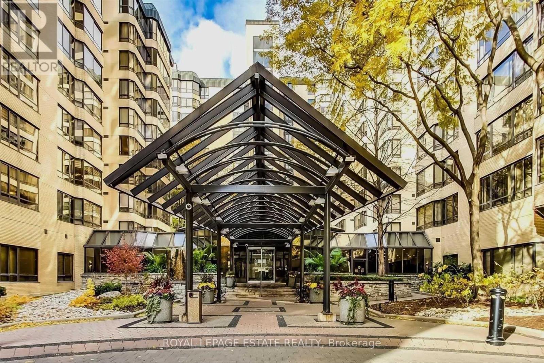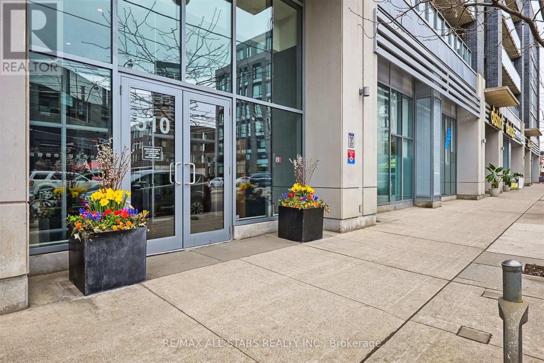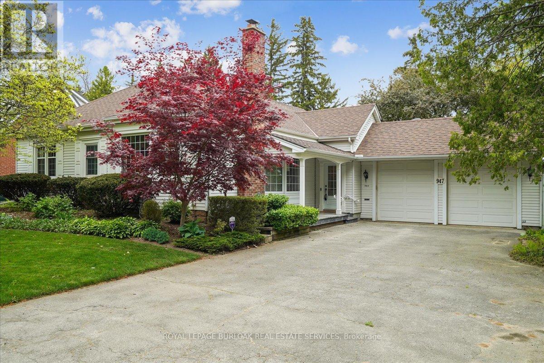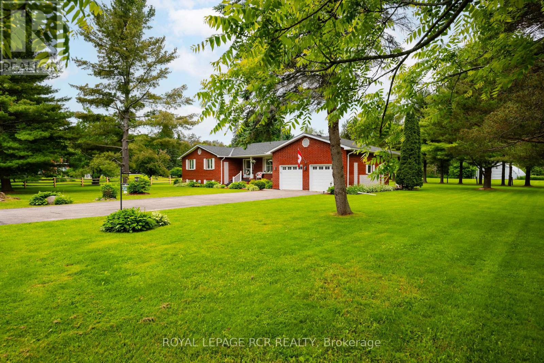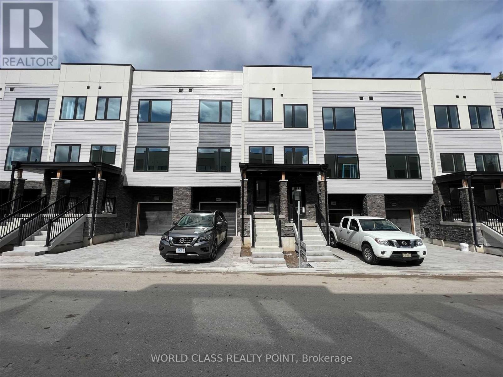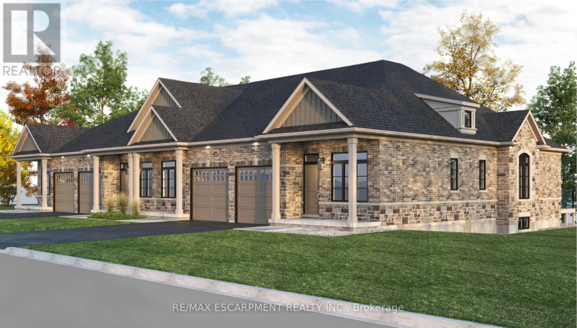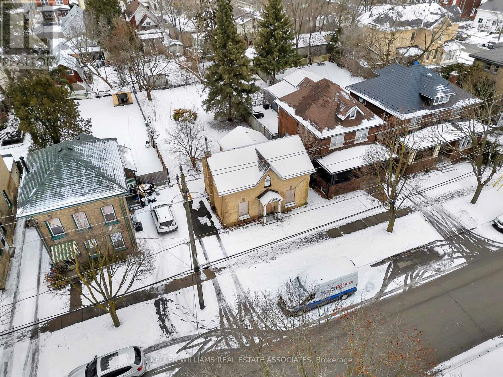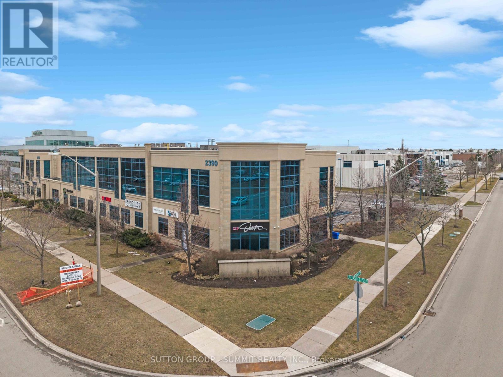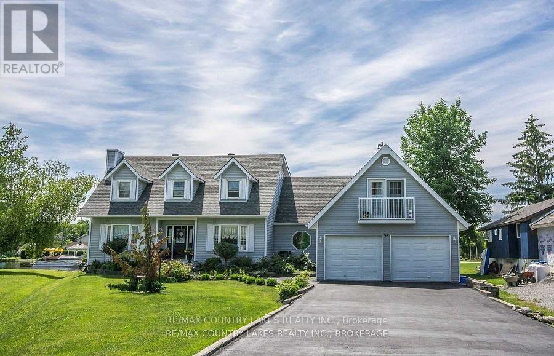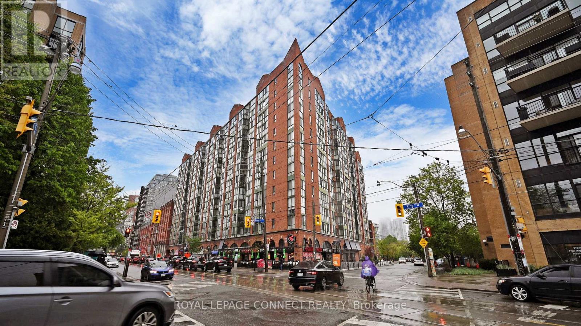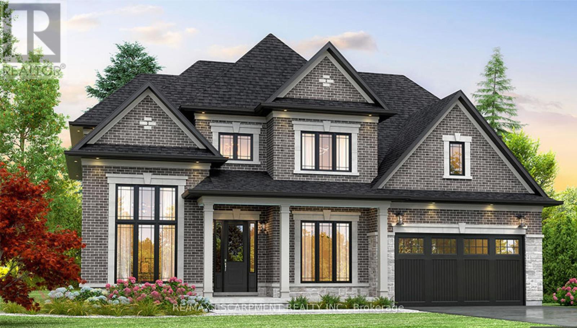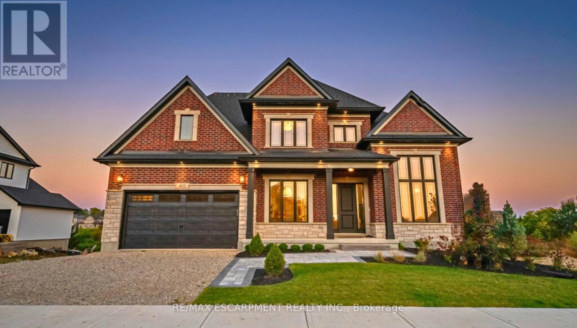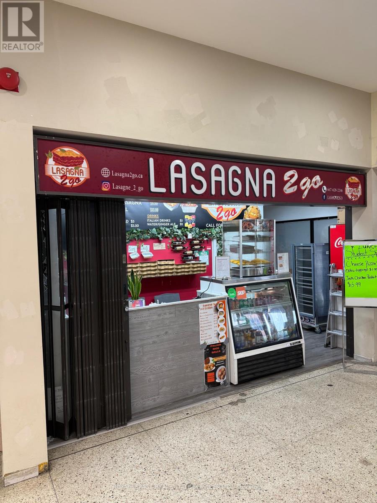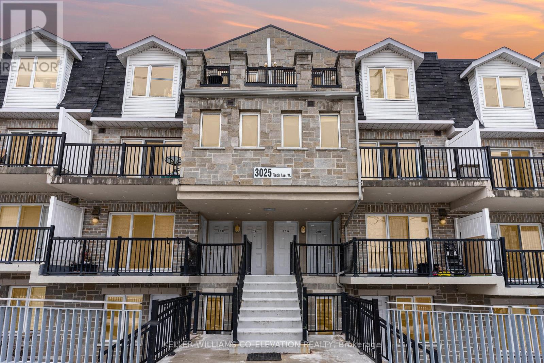CONTACT US
33 Andrew Avenue
Toronto, Ontario
Attention Builders: Vacant Building Lot In Desirable Cliffcrest. Build For Spec Or Build Your Dream Home. Lovely street with custom-built homes and quiet neighbours. Minutes Away To Scarborough Bluffs & Lake Ontario. Municipal Water & Sewers On Street. (id:61253)
7 - 6040 Montevideo Road
Mississauga, Ontario
Spacious Townhome. Walkout From Living Room To Deck. Lower Family Room With Gas Fireplace. Main Floor Laundry, Large Eat-In Kitchen. Master Bedroom W/En-suite & Walk-In Closet. A Large Well Kept Home. (id:61253)
22021 E Gara-Erin Tline
East Garafraxa, Ontario
Nestled in the quaint village of Orton, this century home sits on half an acre surrounded on two sides by private green space and has been beautifully renovated to preserve its original charm. The property features three bedrooms, two bathrooms, and a barn restored to full functionality, perfect for storage, hosting events, or a workshop. As you enter, you're greeted by an enclosed porch. Inside, beautiful hardwood floors run throughout the home. The fully renovated kitchen walks out to a deck that overlooks the backyard and vegetable garden, with lovely gardens surrounding the home. Upstairs features a bright and beautiful primary suite with an updated ensuite and an additional bedroom. The property has been meticulously maintained and is ready for you to move in and enjoy. Additionally, within walking distance, Orton offers rails for trails, Orton Park with a baseball diamond, and a skating rink in the winter. (id:61253)
552 Southridge Drive
Hamilton, Ontario
SPACIOUS 4 Lvl BACKSPLIT in the Quiet Family Friendly Mountview Neighborhood on the Desirable WEST Mt. This Home is MUCH BIGGER than it Looks! 3+1 BEDS, 2 Spacious 4 Pc BATHS. 1,978 Fin Sq ft. FEATURES Incl: Covered Front Porch, Inside Entry from Garage, Parking for 4, O/C Main Lvl with VAULTED Ceilings, Granite Breakfast Bar seats 4, Carpet-free, Primary Bedroom has Two Closets, Bright Oversized Family Rm with Egress windows, pot lights & Dbl Closet, Lrg Bsmt Bedroom Perfect for a teen Retreat! Relax or Swim Year-Round in the Swim Spa! (2020) The fully fenced backyard is extra deep (155ft lot) with a charming garden Shed & shaded Deck. Ideally located! Close to Parks, Trails, Schools, Shops & Restaurants. Commuters have Easy Access to the Linc & 403. This home is a MUST SEE! (id:61253)
41 - 375 Mitchell Road S
North Perth, Ontario
Lovely life lease bungalow in Listowel, perfect for your retirement! With 1,321 sq ft of living space, this home has 2 bedrooms, 2 bathrooms and is move-in ready. Walk through the front foyer, past the 2 piece powder room into the open concept space. The white kitchen has ample counter space and large island, a great spot for your morning cup of coffee! The living room leads into an additional room, perfect for a home office or craft room. There are 2 bedrooms including a primary bedroom with 3 piece ensuite with a walk-in shower. The in-floor heating throughout the house is an added perk, no more cold toes! The backyard has a private patio with a gas BBQ. This home has a great location with easy access to downtown, Steve Kerr Memorial Recreation Complex and much more! (id:61253)
166 Hampshire Way
Milton, Ontario
Welcome to 166 Hampshire Way! This beautifully upgraded, carpet-free home features 4 spacious bedrooms, 3.5 bathrooms, and a bright open-concept main floor with a large kitchen, generous pantry, and seamless flow into the living and dining areas. The oversized primary bedroom offers his & hers closets and a luxurious ensuite. All bedrooms are well-sized with ample storage. Enjoy a fully finished basement with endless potential. Tasteful upgrades throughout the home include modern finishes, quality flooring, and professionally landscaped front and back yards. Located just steps to the Milton GO Station, Bishop Redding Catholic Secondary School, Milton Library, First Ontario Arts Centre, parks, and more ! this home combines comfort, style, and unbeatable convenience. (id:61253)
9 Bassview Court
Richmond Hill, Ontario
A unique detached home Over 3000 Square Feet Of living space in Richmond Hill. Minutes away from near park, golf courses, eatery. Set on an extra-large deep pie lot in a Cul-de-sac! Premium lot size 44ft X 98ft with wide backyard at 56ft. No Sidewalk. It can park 4 cars plus 2 in garage. It has 4 + 1 bedrooms and kitchens in a modern open-concept layout 9ft. Ceiling on Main level. A rare opportunity to live in a quiet and sought-after Premium location. Top-ranked schools, nature, conservation trails and Park is nearby. B/In Dishwasher, SS Fridge, Washer & Dryer. House on Cul-de-sac. Limited road traffic, safe for children. Fabulous quiet and closed neighborhood in court. Pie shape Premium lot. Whole house interior pot lights and exterior pot lights. No side walk. 6 cars parking. Front and backyard premium landscaping extended parking space with auto sprinkler system. Basement laundry and rough-in bathroom. A/C and furnace rent to own. Water heater rental. Rough-in outdoor security camera system by Rogers. (id:61253)
Ph3 - 280 Simcoe Street
Toronto, Ontario
Features: Bright south-west facing windows with unobstructed views, providing lots of natural light and privacy. Wood-burning fireplace in the main living area. High ceilings on the penthouse level with potential for further height increase. Spacious den with glass sliding door, perfect for an office or potential 3rd bedroom. Renovated kitchen, washroom, and ensuite with modern finishes. Private underground parking. Rooftop patio with stunning city views. Well-maintained, luxury building with excellent 24-hour security. Convenient location near hospitals, parks, universities, and transit. Utilities and cable included in condo fees, offering great value. Tenants have renewed for 1 year, term ending April 30 2026. **EXTRAS** Included: Existing S/S Fridge, Stove, D/W, M/W, Washer, Window Coverings, Light Fixtures. Heat, Hydro, Water & Bell Fibe / Internet In Mnt. Gas Furnace + A/C. Amenities Incl. Saltwater Pool, Sauna, Gym, Rooftop Patio W/ Bbq's, Visitor Prkg (id:61253)
608 - 510 King Street E
Toronto, Ontario
Welcome to 510 King Street East, the Corktown District Lofts! Unit 608 Greets You With Impressive 10-foot Ceilings, Polished Concrete Floors, and Large Floor-to-ceiling Windows That Bathe the Space in Natural Light. This Loft Features a Private Garden Terrace of 190 Square Feet and Offers a Serene Northern Exposure. Additional Highlights Include Custom Built-in Closets/storage in the Front Hallway and Second Bedroom, Stainless Steel Appliances in the Kitchen With Updated Hardware, and Beautiful Quartz Countertops. The Spacious Primary Bedroom Includes Custom Blackout Blinds for Added Comfort. 1 Parking Spot and 1 Locker Included. Enjoy Easy Access to Public Transit, Parks, Trails, Restaurants, Shops, and Various Amenities Along King Street East, as Well as in Leslieville and the Nearby Distillery District. (id:61253)
100 Virtue Crescent
Vaughan, Ontario
"AWARD WINNING" FORMER MODEL HOME! BUILT BY ARISTA HOMES* ELEGANT! GLAMOROUS! CHARMING LUXURIOUS! AN ENTERTAINERS DREAM! SOARING CATHERAL CEILINGS AND PICTURE WINDOWS * NUMEROUS WALKOUTS TO MAIN FLOOR PARTY SIZE TERRANCE FROM FORMAL DINING AND FORMAL LIVING ROOM* WALKOUT TO LARGE PATIO FROM HUGE FAMILY SIZE BREAKFAST AREA* STAINLESS STEEL APPLIANCES, STONE COUNTERTOPS AND CONVENIENT SERVERY OFF KITCHEN* 4 SPACIOUS BEDROOMS, 2 SITTING AREAS ON 2ND FLOOR* 5 BATHROOMS* UPPER-LEVEL MEDIA/OFFICE OPEN TO LOWER-LEVEL FORMAL DINING ROOM* MAIN FLOOR OFFICE ON MAIN FLOOR*4869 SQ.FT. AS PER MPAC* HUGE PREMIUM LOT* STONE/STUCCO EXTERIOR*ORGANIZERS AND B/IN SHELVES IN 3 CAR GARAGE * TOTAL 9 CAR PARKING'S* INTERLOCKING STONE DRIVEWAY*MUST BE SEEN!!! **EXTRAS** Custom window coverings, iron picket staircase, 2 gas furnaces, 2 A/C units, crown moulding,coffered ceilings,closet organizers, servery off kitchen,washer/dryer,center island,CVAC,Sub-Zero fridge,gas stove,dishwasher,microwave, gazebo. (id:61253)
947 Glenwood Avenue
Burlington, Ontario
Nestled on one of the most sought-after tree-lined streets in Aldershot, this charming raised bungaloft sits on an expansive 75 x 162 lot, offering both tranquility and a beautifully landscaped setting. Ideally located just moments from top-rated schools, Burlington Golf & Country Club, LaSalle Park, the Marina, GO Transit, RBG, and hiking trails, convenience is at your doorstep. The main level boasts a bright and spacious great room addition, featuring crown molding, cathedral ceilings, large windows with a walkout to terrace, creating a seamless connection to the outdoors. The traditional living and dining rooms are graced with original cove ceilings, two large bay windows and a cozy fireplace. Additionally, two generously sized bedrooms, a beautifully appointed 4-piece bathroom, main floor laundry and pantry are all conveniently located on the main level. The upper level offers a private retreat with a spacious primary bedroom, complete with an ensuite, walk-in closet and access to the large walk-in attic. The lower level is perfect for entertaining, including a large recreation room with pine ceiling & wainscoting, a 3-piece bathroom, a kitchenette, a sitting space, spacious workshop, and ample storage. The oversized double car garage is ideal for the hobbyist with a large bay window that allows for lots of natural light, a 3rd garage door off the back, and access to lots of attic space for additional storage. Don't miss out on viewing this lovingly maintained home which has been in the same family for over 60 years, pride of ownership is evident throughout! (id:61253)
2534 Highpoint Side Road
Caledon, Ontario
Set on a picturesque 3.9-acre lot with an impressive 268 ft frontage, this 3-bedroom brick bungalow in the Hamlet of Melville-Caledon offers peaceful living with exciting potential, including severance consideration possibilities. Inside Features Spacious foyer with ceramic tiles for a warm welcome. Formal living & dining rooms designed for hosting. Bright eat-in kitchen with nice cabinetry & garage access. Primary bedroom with 4-piece Ensuite, & main-floor laundry & walkout to a scenic backyard. Fully finished basement with a games room, cozy fireplace, home office & plenty of storage. This Expansive property has the Credit River flowing gracefully at the back. There's an oversize Versatile Quonset shed for storage or workshop use. Beautifully landscaped grounds, ideal for relaxing and entertaining. Opportunity to create an accessory apartment, add structures, or explore severance possibilities with the wide frontage. With it's Prime Location nestled in the heart of the historic Hamlet of Melville, this property offers the best of country living with convenient amenities. Enjoy proximity to top local attractions, including Golf courses for enthusiasts, Teen Ranch for outdoor adventures and horseback riding, The Hill Academy, a premier private school - Easy access to Highway 10 for seamless commuting. The hamlet's roots date back to the mid-1800s, when it served as an industrial hub with gristmills, sawmills, a blacksmith shop, and a tannery as well as a bustling stop for travelers along key transportation routes. Today, it remains a sought-after location, offering residents a perfect blend of heritage and peaceful beauty. (id:61253)
1490 Purchase Place
Innisfil, Ontario
Gorgeous Luxury 3 Year Old 3 Bed 3 Bath Townhouse with Finished Walk-out Basement with Direct Access To Garage and Two Parking with Tons of Upgrades. Bright and Spacious with Functional Open Concept Layout. Modern Kitchen with Quartz Countertop, Stainless Steel Appliances, Over-sized Island, and Backsplash ideal for entertaining. High Ceilings and Large Windows on Main Floor. Larger windows allowing for plenty of natural light and beautiful views. Exceptional Primary Bedroom with a walk-in closet and Ensuite Bathroom. Rough-in for Potential Bathroom in the Basement. The perfect balance of nature and sophistication. Lefroy (just minutes from Innisfil) is an incredible community with parks, access to the waterfront, great schools, close to the GO Train, highways and trails. POTL: $160 includes; snow removal, maintenance, garbage removal, visitor parking, etc (id:61253)
924 Garden Court Crescent
Woodstock, Ontario
Welcome to Garden Ridge by Sally Creek Lifestyle Homes. A vibrant 55+ active adult lifestyle community nestled in the sought-after Sally Creek neighborhood. This, to be built, stunning end unit freehold bungalow unit offers 1,148 square feet of beautifully finished living space, thoughtfully designed to provide comfort and convenience, all on a single level. The home boasts impressive 10-foot ceilings on the main floor and 9-foot ceilings on the lower level, creating a sense of spaciousness. Large, transom-enhanced windows flood the interior with natural light, highlighting the exquisite details throughout. The kitchen features 45-inch cabinets with elegant crown molding, quartz countertops, and high-end finishes that reflect a perfect blend of functionality and style. Luxury continues with engineered hardwood flooring, sleek 1x2 ceramic tiles, and custom design touches. The unit includes two full bathrooms, an oak staircase adorned with wrought iron spindles, and recessed pot lighting. Residents of Garden Ridge enjoy exclusive access to the Sally Creek Recreation Centre, a hub of activity and relaxation. The center features a party room with a kitchen for entertaining, a fitness area to stay active, games and crafts rooms for hobbies, a library for quiet moments, and a cozy lounge with a bar for social gatherings. Meticulously designed, these homes offer a unique opportunity to join a warm, welcoming community that embraces an active and engaging lifestyle. (id:61253)
43 East Avenue
Brantford, Ontario
ATTN Investors!! City approved, permits granted, ready to dig with no wait for a 4-plex - two semi-detached homes - to be built; plans included! Also aperfect lot size for your dream single family home. Amazing location in the heart of Brantford close to highway 403, downtown Brantford,schools, shopping and public transportation. The possibilities are endless with this fantastic piece of land in a booming city! (id:61253)
14915 Winston Churchill Boulevard
Caledon, Ontario
An extraordinary opportunity awaits in one of Caledon's most desirable rural areas. Just south of 32 Side Road and a short walk from the renowned Terra Cotta Conservation Area, this 8+ acre parcel of pristine land offers an unmatched backdrop for your next bold vision - whether you're a discerning luxury buyer ready to craft your forever home, or a builder seeking a rare and distinguished project site. Set against the untouched beauty of the Terra Cotta forest, the lot offers absolute privacy and a deep connection to nature, with majestic trees, a peaceful pond, and the soothing stillness only a forest-edge property can provide. Zoned A1 and under the guidance of the Niagara Escarpment Commission (NEC) and Credit Valley Conservation (CVC), this property offers potential and protection, ensuring your investment is nestled within a preserved natural setting. The lot is partially cleared and includes a small shed. Whether you envision a luxury country estate with modern amenities or an exclusive custom build designed to blend with the natural surroundings, this land is a rare find in a high-demand location. Buyers must perform their due diligence regarding building permissions, envelope, and compliance. **Please do not walk the property without an appointment.** (id:61253)
1 - 2390 Bristol Circle
Oakville, Ontario
Stunning, Fully Renovated Corner Office Condo in a Prime Location! Just minutes from the QEW, Hwy 403 & Hwy 407, this exceptional two-level office space boasts floor-to-ceiling windows that flood the interior with natural light. Enjoy heated hardwood floors and soaring ceilings on both levels, creating an open and elegant work environment. Spanning approximately 2,100 sq. ft., this beautifully finished space features a large boardroom, multiple private offices with high-end glass and brushed nickel partitions, and the flexibility to accommodate two separate businesses if needed. A perfect blend of sophistication and functionality! (id:61253)
98 Turtle Path
Ramara, Ontario
Once you view this home, you will fall in love. Custom built in 1992, this expansive 5 bedroom home, features year round enjoyment, Direct access to the Trent Waterway System, offering privacy on a dead end canal. Stunning water view, 4 baths, large kitchen island to entertain, 130 ft boat deck, a 3 season screened in porch with water views, stunning glass railings to ensure your unobstructed views. Insulated, renovated crawl space by Clarke Basements. A work shop with a drive out for your garden equipment! Bring the family to enjoy this sprawling home and enjoy living in Lagoon City, Boating, swimming, fishing, ice fishing, snow mobiling, walking trails, are just a few amenities. (id:61253)
601 - 801 King Street
Toronto, Ontario
Shh..Can You Hear That? Neither Can I. Welcome To King West And this 785 Sq. Ft. 1 Bedroom + Office Condo Tucked away In The Quieter Part Of King West.You Will Enjoy Elevated Living In This Open Concept Condo That Is Full Of Natural Light. The Versatile Kitchen With It's Stainless Steel Appliances And Quartz Counter Makes Meal preparation And Entertaining A Joy. The spacious Den Is Perfect For Working From Home As Easy to Maintain Laminate Floors. Just Steps to Stanley Park (Off-Leash dog Park), Edulis (Michelin Restaurant),Trinity Bellwoods Park & Community Centre, King/Queen West Cafes, Stores, Restaurants, Niagara St. Primary School, Etcetera. Roof top Terrace With Hottub, Bbq., Dining Gazebo, High End Furniture Loungers, Running Track And 360 Views Of The City. 24 Hour Concierge/Security Guest Arrivals And Deliveries. (id:61253)
385 Limeridge Road E
Hamilton, Ontario
Presenting a rare opportunity to reside in an exclusive, premier mountain location in Hamilton. This executive semi-detached home, meticulously constructed by the award-winning Spallacci Homes, exudes luxury and quality. Just steps away from Limeridge Mall, this small enclave offers unparalleled convenience and prestige. This stunning Lotus model is 1,450 sq. ft. three-bedroom home and features 9 ft. ceilings and an exquisite upgrade package showcasing top-tier craftsmanship and materials that Spallacci Homes is renowned for. (id:61253)
451 Masters Drive
Woodstock, Ontario
Discover unparalleled luxury with The Berkshire Model, crafted by Sally Creek Lifestyle Homes. Situated in the highly sought-after Sally Creek community in Woodstock, this stunning home combines timeless elegance with modem convenience. Its prime location offers easy access to amenities, with limited golf course view lots available - providing an exclusive living experience. This exquisite 4-bedroom, 3.5-bathroom home boasts exceptional features, induding:10' ceilings on the main level, complemented by 9' ceilings on the second and lower levels; Engineered hardwood flooring and upgraded ceramic tiles throughout; A custom kitchen with extended-height cabinets, sleek quartz countertops, soft close cabinetry, a servery and walk in pantry, and ample space for hosting memorable gatherings; An oak staircase with wrought iron spindles, adding a touch of sophistication; Several walk-in closets for added convenience. Designed with care and attention to detail, the home includes an elegant exterior featuring premium brick and stone accents. Nestled on a spacious lot backing onto a golf course, the Berkshire Model offers an unmatched living experience. The home includes a 2-car garage and full customization options to make it uniquely yours. Elevate your lifestyle with this masterpiece at Masters Edge Executive Homes. Photos are of the upgraded Berkshire model home. (id:61253)
73 Workman Crescent
Blandford-Blenheim, Ontario
Special Offer: Receive $10,000 in design dollars to use toward upgrades! Discover luxury living with The BERKSHIRE Model by Sally Creek Lifestyle Homes. This stunning home impresses with its exceptional features and finishes, perfectly designed for modem living. Enjoy soaring 9' ceilings on the main and lower levels, complemented by 8' ceilings on the second floor, with an option to increase ceiling heights to 10' on the main and 9' on the upper level. The family room features a cozy gas fireplace, creating a perfect space for gatherings. The primary bedroom is spacious, boasting a large walk-in closet and a spa-inspired en-suite for ultimate relaxation. This 4-bedroom, 3.5-bathroom home includes a den and multiple walk-in closets for convenience. Thoughtfully crafted with engineered hardwood flooring, upgraded ceramic tiles, an oak staircase with wrought iron spindles, and quartz countertops throughout, this home exudes sophistication. The custom kitchen is a chefs dream, featuring extended-height cabinets, sleek quartz countertops, soft-dose cabinetry, a servery, and a spacious walk-in pantry. Nestled on a generous 60' x 152' lot, complete with a 2-car garage, this home seamlessly blends luxury with functionality. Designed to impress even the most discerning buyers, this remarkable home offers timeless style, high-end finishes, and the opportunity to create your dream living space. Don't miss out on this incredible opportunity! **EXTRAS** Elevate your living experience with The Berkshire Model where luxury knows no bounds. To be built with customization available. 2025 occupancy. (id:61253)
K - 45 Four Winds Drive
Toronto, Ontario
Exceptional opportunity to own a thriving turnkey lasagna and pasta business in a high-traffic mini plaza near York University! Surrounded by multiple schools and a strong residential community, this location benefits from constant foot traffic and a loyal customer base. Well-established with a strong local following, the business offers tremendous growth potential expand the current menu, add delivery services, or introduce new offerings like gourmet salads and desserts. All equipment and recipes included. Ideal for an owner-operator or investor seeking a ready-to-go operation in a bustling food destination. Dont miss your chance to own a culinary gem in one of the citys most dynamic neighbourhood. (id:61253)
2034 - 3025 Finch Avenue W
Toronto, Ontario
This charming 1-bedroom, 1-bathroom condo townhouse offers a perfect blend of comfort and convenience at an affordable price. The home features an open floor plan with a spacious living area, with a w/o to a generously sized balcony that bring in plenty of natural light. The well-appointed kitchen is ideal for both cooking and entertaining, and features a breakfast bar, new counter top and full sized s/s appliances. The spacious bedroom offers ample closet space and large windows. New laminate flooring installed in bedroom and living area. The bathroom is updated with a modern vanity, adding to the home's appeal. Steps to TTC and Finch LRT. Easy access to shopping, schools, community center, parks, walking trails, 401 and 400. 1 Locker + 1 underground parking. This move-in-ready townhouse is an ideal choice for anyone looking to embrace a low-maintenance, affordable lifestyle, in a desirable location. Low maintenance fees and property taxes. (id:61253)


