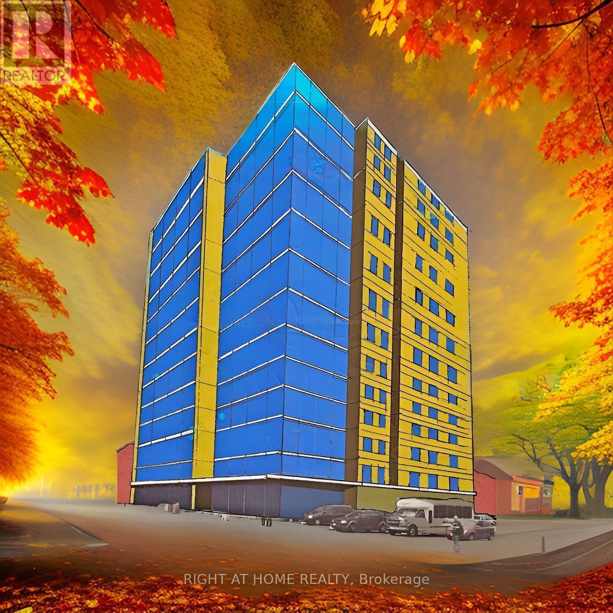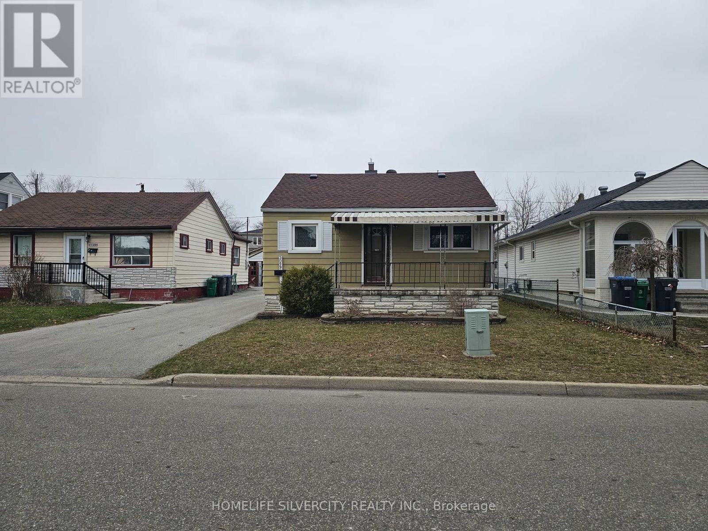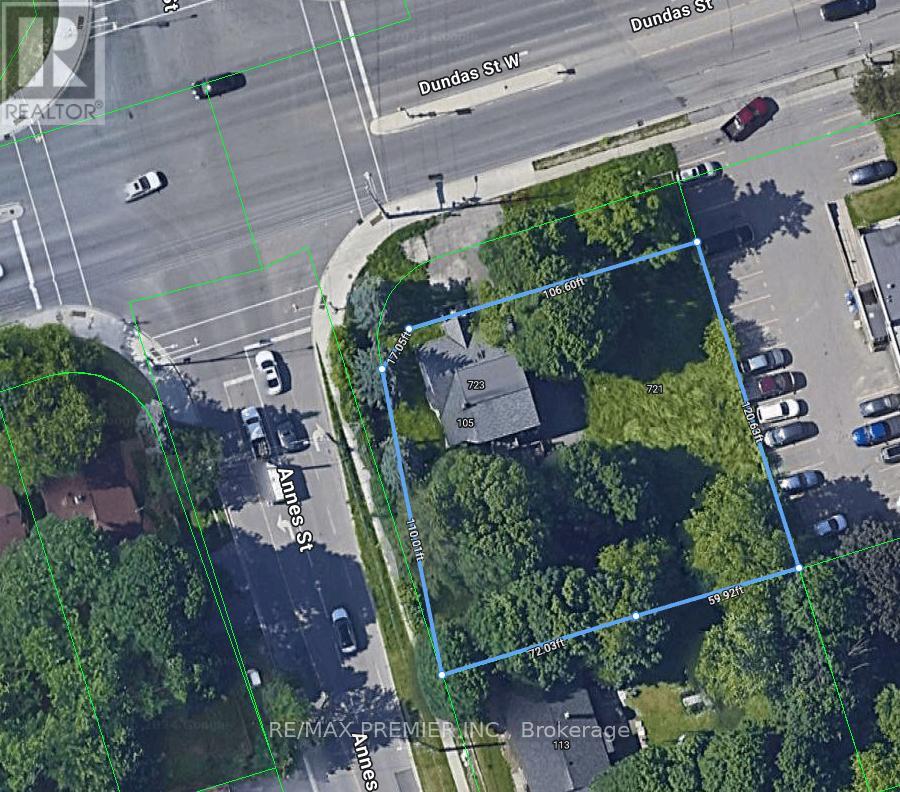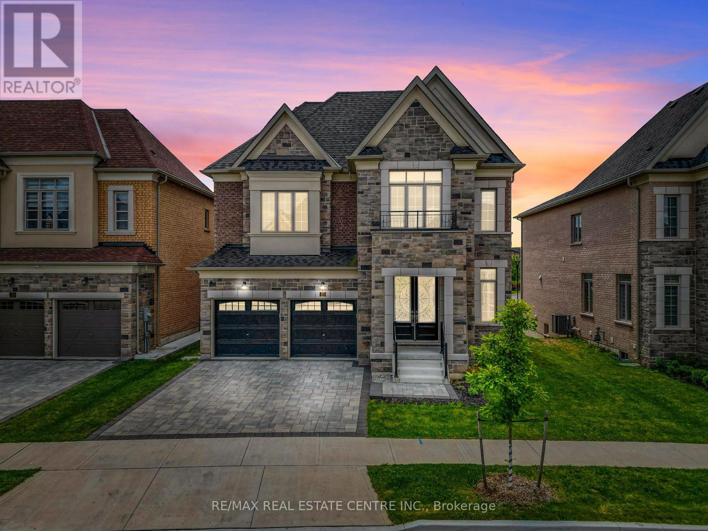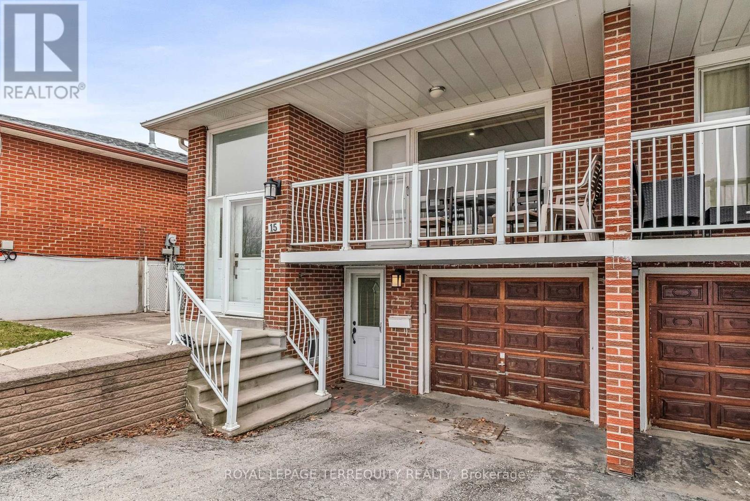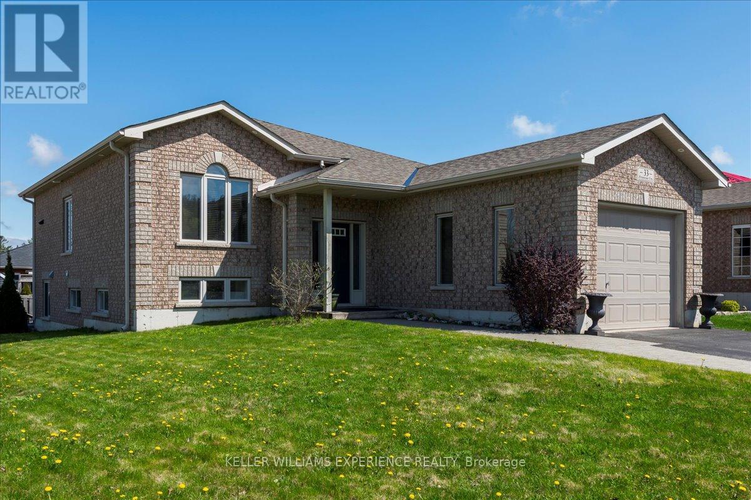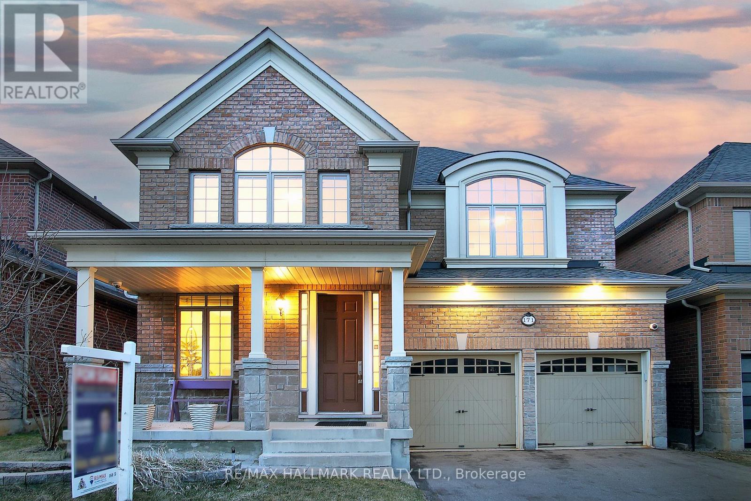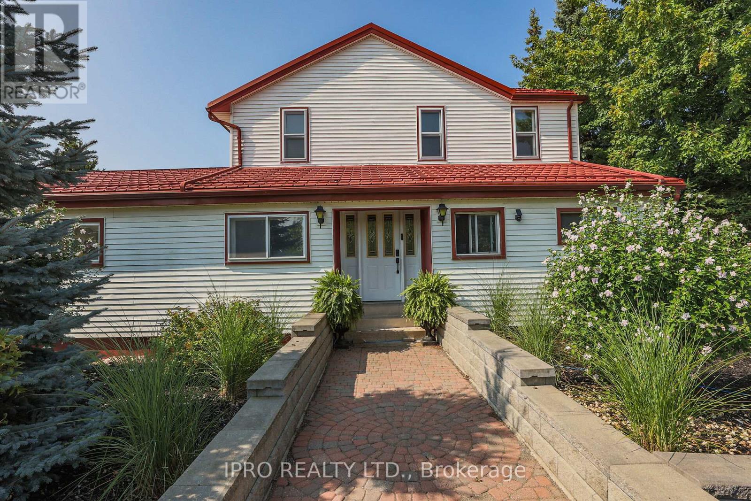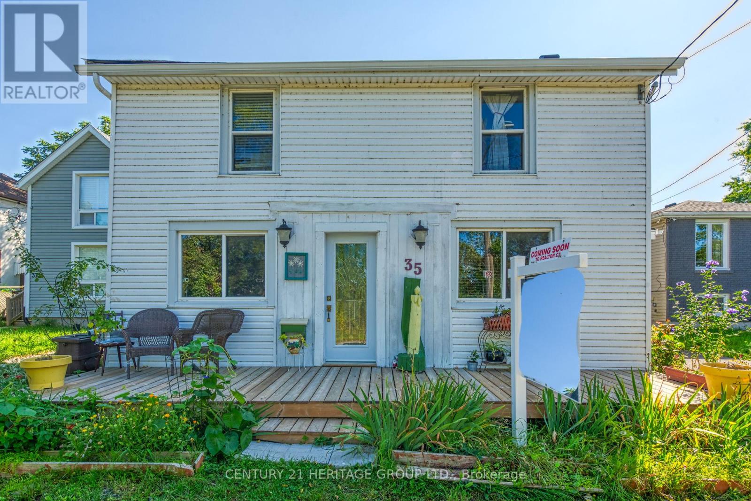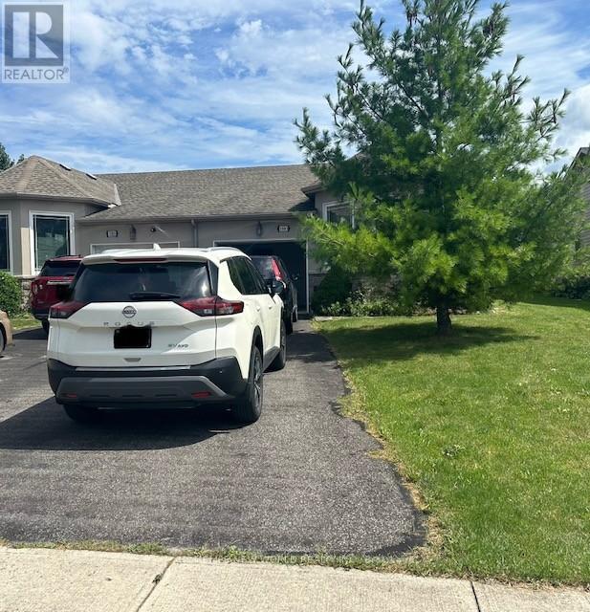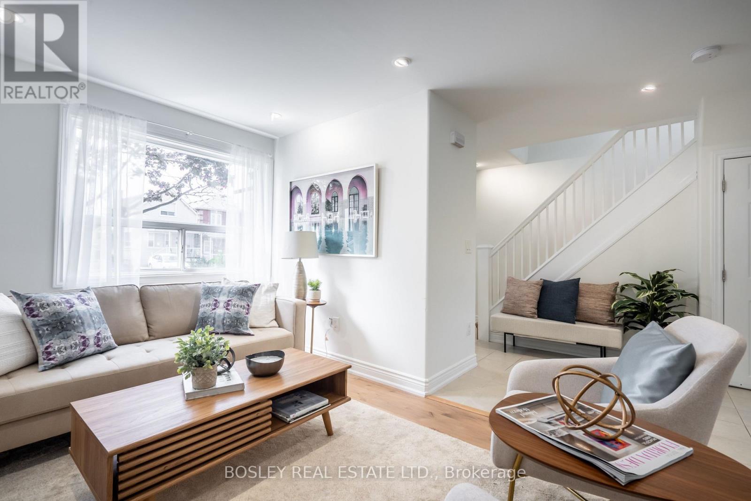CONTACT US
663 King Street E
Hamilton, Ontario
Downtown Hamilton is booming often likened to the vibrant resurgence of Brooklyn! Investors seeking high rental income and landmark development potential should consider 657, 659, and 663 King Street East, Hamilton a rare offering of two buildings with three municipal addresses sold together. Zoned TOC1, the properties present an exceptional opportunity to develop a 12-storey mixed-use commercial and residential project, with plans for 64 luxury condos. Situated just 100 meters from a planned LRT station, the combined land spans approximately 8,102 sq. ft. with 74.9 ft. frontage and 110 ft. depth, including convenient rear access. Ideal for luxury condominiums, senior-friendly housing, student residences, or a trendy bar/restaurant to meet strong market demand. The existing buildings include 16 rental apartments and a well-known bar on the main level. Five newly renovated vacant units are ready for rent, and there is main-floor commercial space with a basement available for lease perfect for various business uses. Viewings are by appointment only. The listing price is negotiable, and the seller is open to offering a Vendor Take-Back mortgage, temporary property management post-sale, and development consulting. Don't miss this rare opportunity in Hamilton's dynamic downtown! (id:61253)
3099 Merritt Avenue
Mississauga, Ontario
Situated in one of the most sought-after neighborhoods, this property offers unmatched convenience with easy access to major highways, public transit, places of worship, shopping centers, and a range of community amenities. An outstanding opportunity for builders, investors, or first-time home buyers ready to make their mark. The area is undergoing rapid growth, with new homes being developed near by making this a promising location for future investment and development. (id:61253)
723 Dundas Street W
Whitby, Ontario
Being sold under power of sale in "as is" where is condition. No representations **EXTRAS** Being sold under power of sale in "as is" where is condition. No representations (id:61253)
273 Forest Creek Drive
Kitchener, Ontario
Explore this remarkable home set on a premium 50-foot lot, built by esteemed Fernbrook Homes, where luxury meets practicality. Still under Tarion warranty, this home features impressive 10-ft ceilings on the main floor and 9-ft ceilings in both the basement and second floor, all presented with smooth finishes throughout. Designed for comfort and style, the main floor boasts separate living and family rooms, as well as distinct dining and breakfast areas. Highlights include upgraded 8-ft doors, an inviting front entry, pot lights, and elegant pendant lighting. The gourmet kitchen is a chefs dream, equipped with a built-in cooktop, flush-mounted wall oven/microwave, custom hood fan, upgraded countertops, and an extended island with storage on three sides. Deep upper cabinets and extended pantries ensure ample space, while custom pots and pans drawers, full-height spice pull-outs, a 4-bin pull-out recycling center, soft-close hinges, decorative valance moulding, and a stylish custom backsplash enhance functionality and aesthetics. Additional conveniences include a water line, built-in soap dispenser, and gas line. On the upper level, you will find four spacious bedrooms, each capable of accommodating a king-size bed. The layout includes three full bathrooms, with a luxurious primary suite featuring an ensuite washroom with a glass shower and soaking tub. For ease of use, the laundry facilities are conveniently located on this level. An expansive, Look-Out unfinished basement with larger Windows & high 9-ft ceilings is equipped with a 3-piece rough-in bath, ready for you to bring your vision to life. Perfectly situated within walking distance to JW Gerth Elementary School and beautiful scenic walking trails, this home combines modern elegance with everyday convenience. Don't miss out on this extraordinary opportunity! (id:61253)
15 Madonna Gardens
Toronto, Ontario
OFFERS ANYTIME! -- BEAUTIFULLY Renovated Toronto Home! Upgraded Bungalow with Possibility for Two Living Spaces! 2 Kitchens, 2 Full Bathrooms, 3 Entrances! Upgraded Throughout with Pot Lighting, Laminate Flooring, Renovated Bathrooms and Modern Family Sized Eat-In Kitchens! Bright Open Concept Design on Both Levels with Plenty of Natural Light! Main Floor Features a Beautiful Modern Kitchen Overlooking an Open Concept Living and Dining Room that Walks Out to Large Balcony, Upgraded Bathroom and Three Large Bedrooms! Finished Lower Level with Front Entrance by Garage, and a Separate Walk Up Entrance at Rear! Lower Level has a Large Family Sized Eat-In Kitchen, Renovated Bathroom, Wet Bar and Bright Above Grade Windows! There is Also a Possibility for Shared Laundry with Separate Lower Level Cold Room! Plenty of Parking with Double Driveway and Garage! Low Maintenance Backyard Fully Fenced with Stone Patio Landscaping! Excellent Location is Steps to TTC Access, Shops, Schools, Parks and Much More! (id:61253)
33 Primrose Crescent
Barrie, Ontario
Welcome to this beautifully maintained Gregor-built home, proudly offered for sale by the original owners, the very first time this exceptional property has ever been listed! Located on a quiet, family-friendly street in the heart of Ardagh Bluffs, one of Barrie's most desirable neighbourhoods, this home offers the perfect blend of comfort, functionality, and investment potential. Step inside and you'll find a warm and inviting layout, featuring an eat-in kitchen with plenty of natural light. Walk out from the kitchen to a large, private deck, perfect for entertaining, relaxing, or enjoying a peaceful view of the backyard. The upper level of the home offers spacious principal rooms, a bright living area, and generously sized bedrooms ideal for families or couples starting out. Downstairs, a separate walkout basement apartment with its own private driveway provides endless possibilities. Whether you're looking for additional rental income, a multigenerational living setup, or a dedicated space for guests, this lower-level suite checks all the boxes. Situated in the Ardagh Bluffs community, you'll enjoy quick access to scenic walking trails, parks, public transit, shopping, and some of Barrie's top-rated schools, making this a prime location for families and commuters alike.This is a rare opportunity to own a home in a neighbourhood where properties are tightly held and rarely become available. Don't miss your chance book your private showing today and make this one-of-a-kind home yours! (id:61253)
171 Rothbury Road
Richmond Hill, Ontario
Gorgeous Custom-Built Heathwood Home *Proud Original Owner* Nestled in the highly sought-after Westbrook community *Renowned for top-ranked schools and exceptional lifestyle. Just minutes to Richmond Hill HS; St. Theresa of Lisieux CHS and Trillium Woods PS, prestigious private schools include: World Class Holy Trinity School, Century Private School at Yonge, and Toronto Montessori School. *Tons of premium features: 9' smooth & coffered ceilings on main floor *Pot lights and gleaming hardwood floors throughout the main level *Chef-inspired open-concept kitchen W/granite countertops, center island, and dedicated pantry area for serving *Main floor office W/ walkout to breathtaking backyard perfect for work-from-home *2nd floor showcases 4 bedrooms and 3 bathrooms *Primary bedroom w/ 9' High Tray ceilings & 5-piece ensuite *2nd and 3rd bedrooms featuring elegant arched picture windows. 2nd master bedroom with an adjoining door to 3rd bedroom ideal for families with newborn or home office. Unbeatable location: Walking distance to Yonge St, VIVA transit, nearby community center with swimming pool and gym, Hwy 404 & 400, Costco, T&T, restaurants, shopping malls, library, and hospital, Set in a friendly and safe neighborhood. Don't miss this opportunity-make this dream home yours today! (id:61253)
1027 Niagara Stone Road
Niagara-On-The-Lake, Ontario
Work, Play, Live 1027 Niagara Stone Road, where history meets modern luxury in the heart of Niagara-on-the-Lakes scenic wine country. This exceptional property is perfectly situated along the renowned Niagara Wine Route, offering an unparalleled blend of tranquil countryside living and easy access to vibrant urban amenities. Step inside to discover a meticulously maintained home featuring a durable 8-year-old steel Hygrade roof and the warmth of three gas fireplaces. The versatile layout includes two spacious bedrooms on the main floor. The second floor offers an additional bedroom, a second kitchen, and a cozy family room perfect for multi-generational living or providing guests with their private retreat. Embrace every season in the expansive four-season sunroom, or indulge your passion for outdoor activities with your 35 x 70 outdoor hockey arena, complete with a concrete floor, making it ideal for year-round recreation. Boasting two impressive workshops: a 24 x 32 shop with a 14 door and an office and a large 25 x 75 facility with two floors, providing space for storage, hobbies, or even a creative studio. Entertain in style at the 20 x 12 party bar, equipped with hot and cold water, or unwind in the charming change house. High-efficiency heat pumps provide heating and air conditioning in every building, ensuring endless possibilities for this unique property year-round. Whether you envision an art studio, a trades workshop, an event venue, a Fitness studio, a Spiritual retreat, a yoga studio, or an antique store, this property offers the flexibility to bring your dreams to life. Also, a licensed Airbnb is an income-generating second floor of the main house. Don't miss out on this rare opportunity to own a unique Niagara-on-the-Lakes picturesque landscape perfect for those seeking a work, play, and relaxation lifestyle in one of Ontario's most desirable locations. Schedule your private viewing today! (id:61253)
35 Canal Bank Road
Port Colborne, Ontario
Located in the heart of Port Colborne, this is a well maintained century home (first one built on Canal Bank Rd!) overlooking the canal on a quiet, dead-end street with beautiful canal views from almost every window! While maintaining a timeless aesthetic and old world charm, this home has new flooring, new driveway, new kitchen with granite countertops, and new custom doors. Outside the backyard is fully fenced, with 2 sheds and plenty of room for future development. The 3 season sun room enjoys plenty of natural light. This home is ideal for home based office use! This property is close to Splashtown water park and two public beach properties in a community known for the Welland Canal, historic West St, waterfront park and its great beaches. Move-in ready with easy highway access to Niagara, Hamilton and Toronto regions. Other room - there is an ante room outside the primary bedroom. Seller may assist qualified buyers with financing - inquire with listing agent. **EXTRAS** Water heater is owned. Upgrades to property in 2022: insulated walls, paved driveway, exterior and interior doors, flooring, added half-bath, sunroom/back porch added in 2020. Roof & insulation in 2015, AC 2015. (id:61253)
2381 9th Avenue E
Owen Sound, Ontario
Welcome to This 3 bedroom Semi-Bungalow. Bright and spacious home, open concept. Long Driveway can park 2 cars. beautiful back yard. It's prime location in Owen Sound close to shopping, restaurants, recreational facilities, schools, and the hospital, making it a convenient and desirable place to call home. (id:61253)
138 Cavendish Court
Oakville, Ontario
Meticulously renovated home nestled on a serene 0.42-acre lot at the end of a quiet court, this home offers a harmonious blend of timeless elegance and family-friendly comfort. Boasting 4+1 bedrooms, a 3-car garage, and nearly 4,500 sf of beautifully finished living space, this property is a rare find in the highly sought-after Morrison area. The bright and spacious open-concept main floor features natural oak flooring and abundant natural light. A chefs dream, the kitchen is equipped with a massive quartz island, Wolf/Sub-Zero appliances, and custom cabinetry, perfect for hosting or everyday living. The adjacent family room, with near wall-to-wall windows and a cozy window bench, overlooks the lush, professionally landscaped backyard. Entertain effortlessly in the large living and dining areas, or retreat to the private home office. A stylish powder room and mudroom complete the main level. Upstairs, the oversized master suite offers a peaceful escape with a luxurious 5-piece ensuite and spacious walk-in closet. Three additional bedrooms and two renovated bathrooms provide plenty of space for family or guests. Recently upgraded lower level is designed for versatility, with a 5th bedroom, 3-piece bathroom, recreation/media room, and a fitness area. Outside, unwind in your private backyard oasis featuring a newly completed concrete lounge pool, spa, and extensive landscaping framed by mature trees your personal Muskoka escape in the city. Located just steps from the lake, scenic parks, and top-rated schools like Maple Grove PS and OTHS, this home is also minutes from downtown Oakville, the Go Train, and major highways, offering an unparalleled lifestyle of convenience and elegance. Experience this one-of-a-kind home. (id:61253)
104 Aileen Avenue
Toronto, Ontario
Sun-Drenched. Stylish. Surprisingly Spacious. Welcome to your next chapter in this beautifully updated, detached 3-bedroom, 3-bathrooms home that checks all the boxesand then some. From the moment you step inside, youre greeted by brand-new, gleaming floors that lead you through a thoughtfully designed open-concept main level, where natural light pours in and good vibes follow. The heart of the home? An open-concept kitchen thats equal parts function and flair perfectly prepped for weeknight dinners or family dinners. A second floor greets you with 3 bedrooms, laundry facilities AND a freshly renovated bathroom. The oversized recently fenced backyard is your private slice of sunshine ideal for BBQs, lounging, and letting the little ones run free. And downstairs? A fully finished basement with its own kitchen and 4pd bathroom, making it the ultimate flex space: think in-law suite, home office, or income potential.Tucked away in a family-friendly pocket in the vibrant community of Silverthorn near the new Eglinton LRT, lush green spaces, Stockyards & The York Community Centre. Commuting is a breeze with quick access to Hwys 400 & 401. This move-in-ready beauty blends lifestyle, location, and limitless potential. All thats missing is you. (id:61253)

