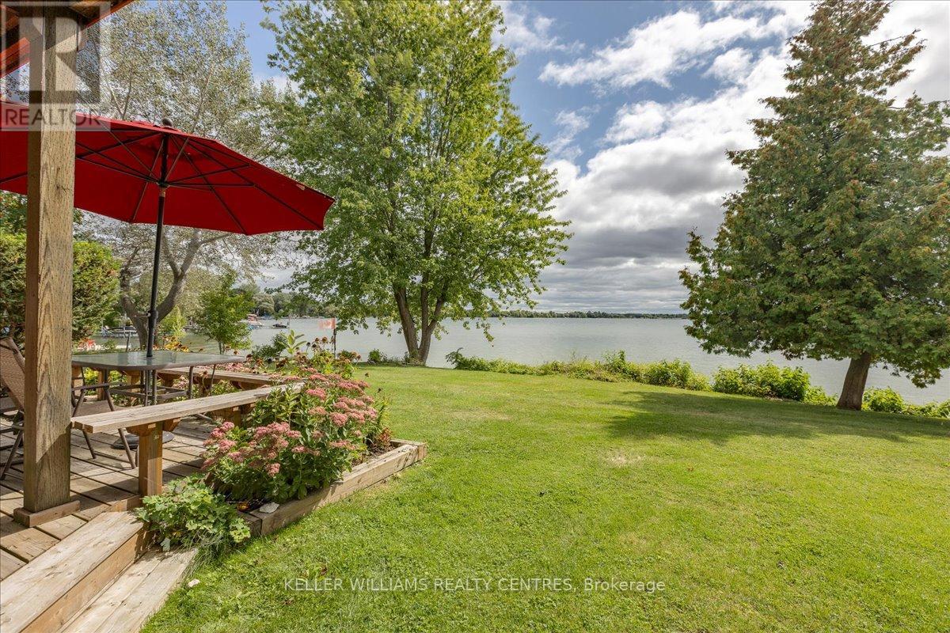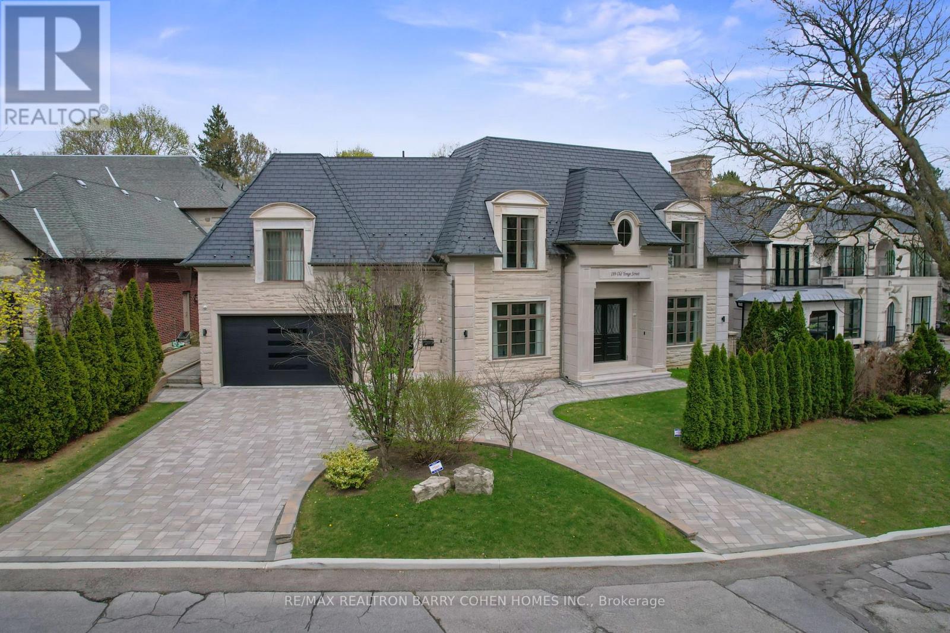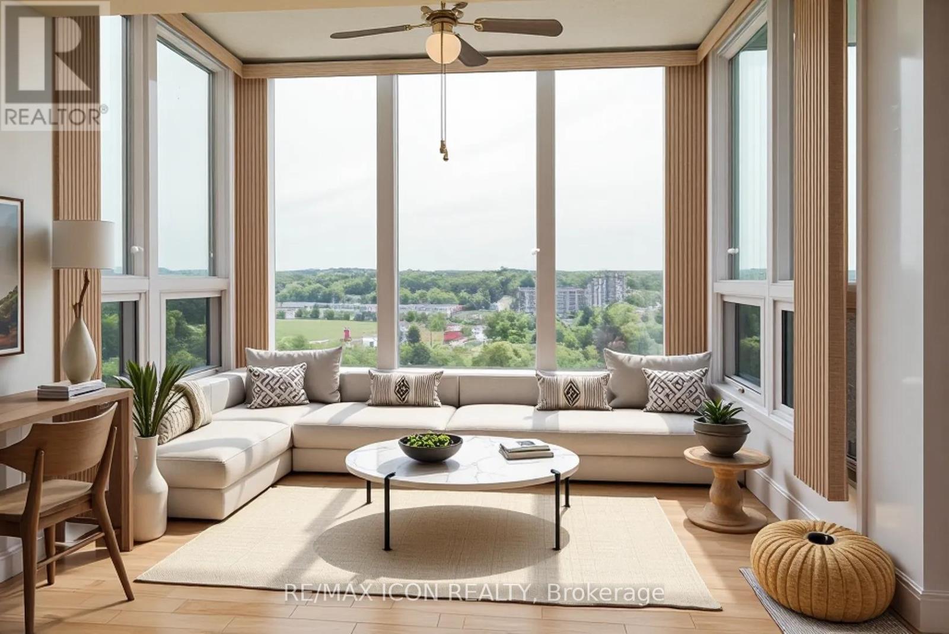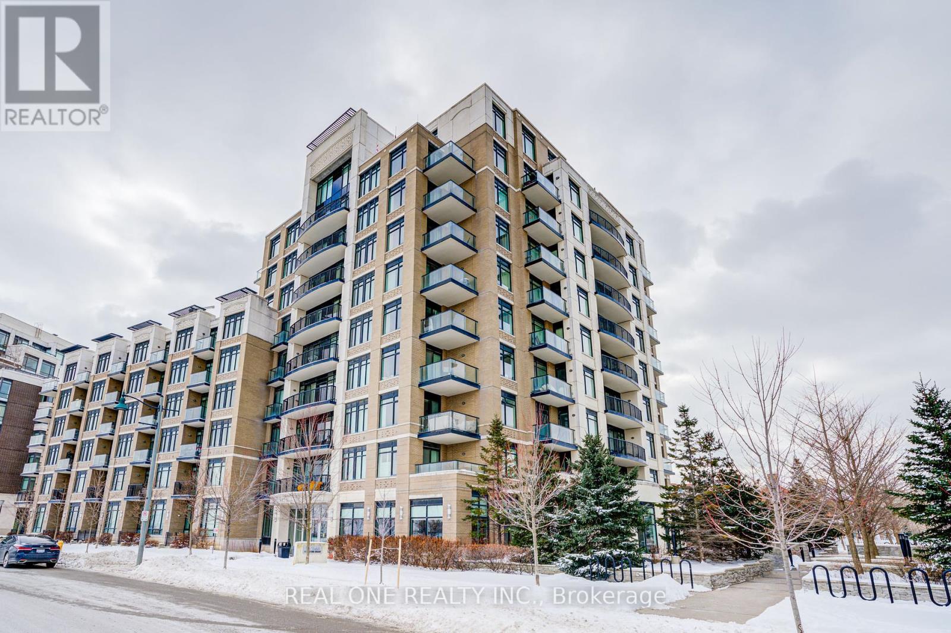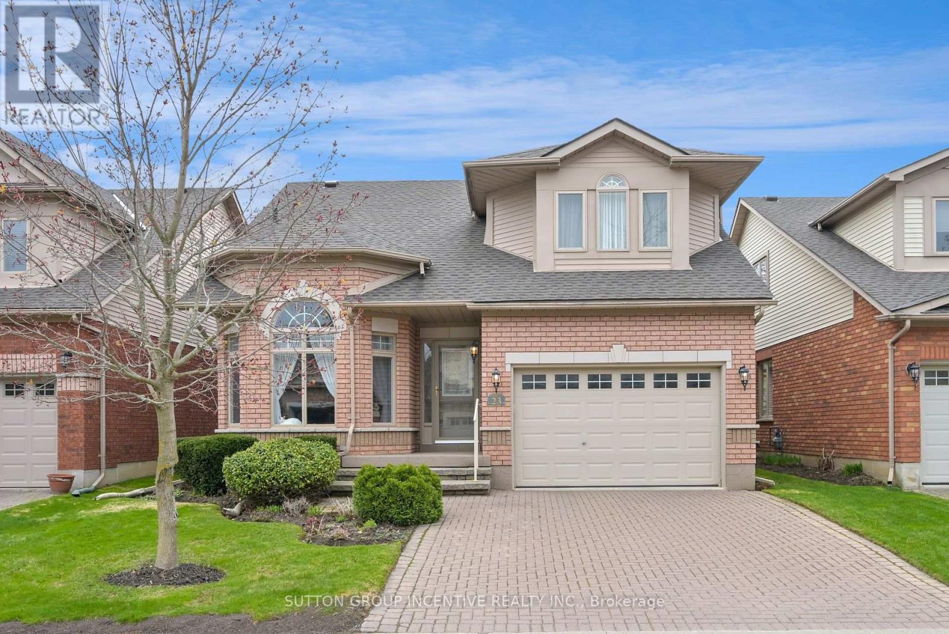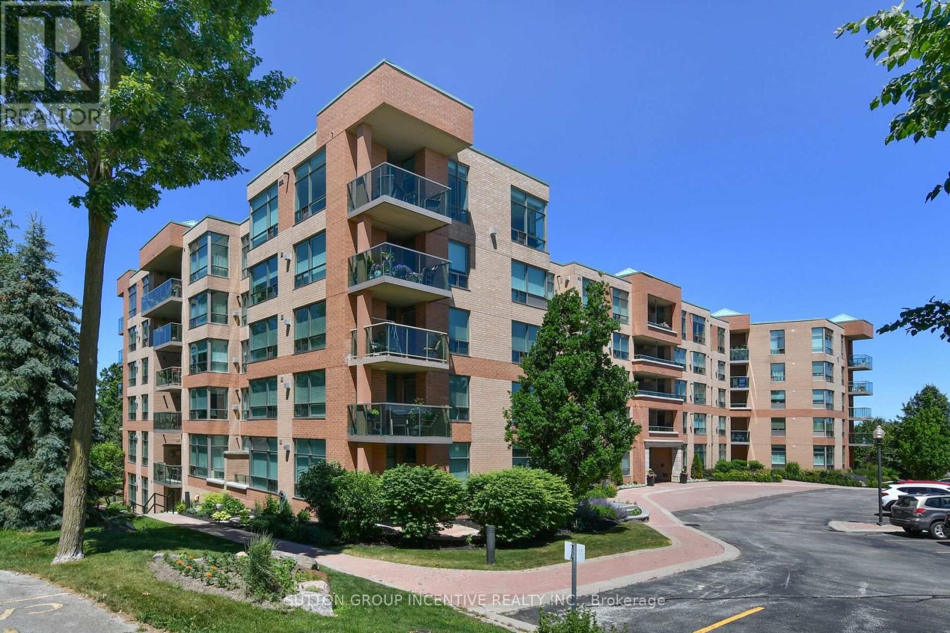CONTACT US
17 Davy Point Circle
Georgina, Ontario
Rarely Offered Direct Lakefront Luxury Condo With Gorgeous Lake Views Of Lake Simcoe. Adult Lifestyle In Private Enclave Of 26 Homes. Comfortable Bright Layout With Floor To Ceiling Windows, Wood Burning Fireplace & Gleaming Hardwood Floors. Primary Suite Has Renovated 3-Piece Ensuite & Separate Walk-out Balcony With Glass Railing Overlooking Lake. Finished 3rd Floor Skylit Loft Offers Guest, Creative or Office Options & Loads Of Storage. With Over 1,900 Sq.Ft. This Unique Unit Also Has 3 Car Parking, Large Deck With Beautiful Framed View of Lake Simcoe. 2022 Shoreline Restoration. New Resident Day Dock & Canoe, Kayak & Surf Board Storage. Carport Storage. Close To All Amenities & Orchard Beach Golf Club. (id:61253)
2 Joanne Crescent N
Wasaga Beach, Ontario
* Welcome to this all-brick home on a premium corner lot measuring 47.25 x 97 feet. It's a spacious 4-bedroom 3-bathroom Bright but Cozy home. There are 2000 finished square feet, including the finished basement with 2 bedrooms, a main bath, and a laundry room. It has the convenience of a side entrance to the 1.5-car garage with a height suitable for a hoist or loft.. You also have an entrance from the home. Step out onto your covered upper deck from the main floor kitchen. The kitchen has built-in stainless steel appliances and an eat-in area, an upper-level luxury kitchen with self-closing cabinetry is combined with the open concept living room. with 9-foot ceilings. It has central air and, central vac rough in. There are 2 main level bedrooms with a primary bedroom that has a double sink ensuite and a stand-up shower, and a large walk-in closet. **EXTRAS** Raised bungalow, only 3 feet below ground, bright home with lots of windows, brand new deal, paved driveway, fully sodded. Close to the new Costco, Casino, Collingwood, Shoppers and Rexal Drugstores, St Louis, Candaian tire, Starbucks, Tims, LCBO , Medical plaza, Schools, trails, and walk to the beach. (id:61253)
189 Old Yonge Street
Toronto, Ontario
2023 Custom Built. Dramatic Curb Appeal. Unprecedented Attention To Detail. Absolutely No Detail Overlooked. Unbelievably Rare 101' Frontage. Architecturally Significant With Towering Ceilings & Cascading Sun Light. Over 6,000 Square Feet Of The Finest Luxe Finishes And Rich Design. Gourmet Kitchen With Island & Walk-Out To Gardens. Graciously Proportioned Principal Rooms. Elevator Separate And Private Apartment. Primary Bedroom With Spa-Like Ensuite, Sauna And Boutique Style Dress Room. Expansive Lower Level With Nanny Suite, State Of The Art Theatre, Bar And Rec Room. Too Many Features To Name: Snow Melt Drive and Porches, Stunning 3 Car Garage, Heated Floors Throughout, Irrigation Sys, Built-In Speakers And Control 4 Home Auto. (id:61253)
901 - 237 King Street W
Cambridge, Ontario
Stunning views, exceptional amenities, and a fantastic location! Welcome to Kressview Springs, where this spacious 2-bedroom, 2-bathroom condo offers breathtaking panoramic views of Riverside Park and the surrounding natural beauty. Enjoy the sights and sounds of nature from your private balcony and sunroom, or step outside and explore the nearby walking trails. Inside, you'll find a bright, open living space, an open-concept kitchen, in-suite laundry, and ample storage. The condo is painted in a neutral color, providing a versatile backdrop for any décor. The primary bedroom features an ensuite bathroom, while the second bedroom offers additional space to suit your needs. This well-maintained building boasts top-tier amenities, including a heated indoor pool, hot tub, sauna, gym, games room, woodworking room, and library. Residents can also enjoy the outdoor terrace with BBQs. The unit includes secure underground parking and a storage locker for added convenience. Recent updates to the windows and lobby further enhance the appeal of this sought-after building. With easy access to Highway 401 and public transit, this is an incredible opportunity to enjoy comfortable, carefree condo living at Kressview Springs! Book your private showing today! (id:61253)
301 - 1110 Briar Hill Avenue
Toronto, Ontario
Welcome to this exceptional corner townhome in the coveted Briar Hill City Towns! Beautifully designed this S/E facing, designer-owned townhouse offers 1,100 Sq. Ft. of impeccably planned living space across 3 stylish levels. Thoughtful upgrades & its unique southern location in the complex provide maximum privacy, unobstructed streetscape views & abundant natural light throughout. The open-concept main floor is ideal for everyday living & entertaining. A well-designed kitchen showcases quality finishes including quartz surfaces, full-height custom cabinetry, stainless appliances & under-cabinet lighting. 9 smooth ceilings & expansive floor-to-ceiling windows fill the space with natural light. Warm contemporary flooring flows seamlessly throughout beautifully complemented by custom-matched stairs. A convenient powder room & double hall closet complete this level. The 2nd level features unobstructed views from both the primary bedroom with walk-in closet & the 2nd bedroom. A thoughtfully designed bathroom & ensuite laundry add to the comfort & functionality. The crown jewel of this home is the private rooftop terrace an urban oasis with a natural gas hookup, ideal for hosting or relaxing while taking in panoramic CN Tower & downtown skyline views. This level features a versatile alcove, perfect as an office space, complemented by a double closet for added storage. Additional conveniences include a dedicated underground parking space & locker. With transit, parks, top-tier schools & vibrant shops just steps away, this is City living at its best. Don't miss this gem! (id:61253)
34 Allsop Crescent
Barrie, Ontario
Welcome to this meticulously maintained home in Barrie's desirable Holly neighbourhood, proudly offered by the original owners. With over 2,500 sq ft above grade, this 4-bedroom, 4-bathroom residence features a thoughtful layout designed for both everyday living and entertaining. Step inside to discover a spacious main floor that includes a separate living and dining area, perfect for hosting guests or enjoying family time. The updated kitchen showcases modern finishes, stainless steel appliances, and a walkout to your private backyard, offering elegance and privacy. Upstairs, the generous bedrooms provide ample space for the whole family, including a spacious primary suite with a 5-piece ensuite bath and walk-in closet. The other three generously sized bedrooms face the front of the home, allowing for plenty of natural light. The fully finished basement adds even more functionality, featuring a large recreation room, home gym, 4-piece bath, and ample storage. Outside is where this home truly shines. Backing onto the scenic Ardagh Bluffs, the backyard affords rare privacy with no rear neighbours. Enjoy summer days in your heated, saltwater inground pool, entertain on the large deck, or relax among professionally landscaped gardens. It's a true backyard paradise. Additional features include a 2-car garage with inside entry, a freshly sealed private 2-car driveway, and a covered oversized porch. Located close to parks, schools, shopping, and trails, this exceptional home blends comfort, style, and location. Don't miss this rare opportunity to own a beautifully updated family home in one of Barrie's most sought-after communities! (id:61253)
107 - 111 Upper Duke Crescent
Markham, Ontario
Absolutely Stunning & Bright 1+Den 2 Bath Unit In Downtown Markham. The Den To Fit Twin Bed Can Be Used As Small Bdr/Office. 10Ft Ceiling Gives An Open Feel. Large Wndws Bring-In Tons Of Natural Light While W/O Terrace Serves As 2nd Entrance And Offers Ample Patio Space, Upgrades : Custom California closets in walk in bedroom closet and entryway closet | Custom California closets floating media wall | Custom California closets built-in wall storage unit | Waterproof and pet friendly wideplank luxury vinyl floor with life | time warranty residential coverage for pets, water, and wear with commercial level durability | Brand new full size washer and dryer | Full powered range hood | Flush counter depth fridge with full size storage and built in functional water line | Luxury cafe slide in range oven | Extra large built in microwave for seamless look | Custom porcelain countertop, impervious to stains | Matching flat slab backsplash | New Custom kitchen cabinetry | Brand new ultra quiet dishwasher bosch | Ultra deep and wide sink | Accent wall in primary bedroom | Pot lights in kitchen, hallway, and bathrooms | Custom bath vanity with dove tail finish and silent close doors and drawers | New Ultra large format tiles in bathroom floors and shower walls | Custom built-in rain shower head with modern handheld spray | Modern custom glass shower door | Motorized solar shades on all windows | Exterior lock on balcony door allows townhouses like access | This home has been thoughtfully reimagined for modern living-offering quality, convenience, and style in every detail. Features & Highlights***Customized Storage & Dcor: Bespoke California Closets in the walk-in and entryway, plus a sleek floating media wall and wall storage unit. Accent wall in the primary bedroom for added design flair.***Modern Conveniences & Finishes:Motorized solar shades on all windows for effortless light control.Exterior lock on the balcony dooroffering unique townhouse-like access and added security. (id:61253)
83 Hawthorne Drive
Innisfil, Ontario
Stunning Fully Renovated Home! No detail was spared in this top-to-bottom transformation. This beautiful home features a custom-designed kitchen with heated flooring and brand-new appliances with warranty. Premium waterproof laminate flooring flows throughout, complemented by modern LED lighting, new baseboards, interior doors, and trim. The spa-inspired walk-in shower adds a luxurious touch to the new bathroom. Energy efficiency abounds with a high-efficiency furnace, all new windows, exterior doors and insulated crawlspace with spray foam. The spacious primary bedroom offers a private 2-piece en-suite and a large walk-in closet. Step outside to a newly built deck with a privacy railing ideal for relaxing or entertaining. Additional upgrades include newer vinyl siding, shingles, and central air (approximately 4 years old), along with custom blinds on all windows. This move-in ready, turnkey home is truly a must-see! Monthly maintenance fee: $855 + Taxes $132.94 = $987.94 (id:61253)
23 Briar Gate Way
New Tecumseth, Ontario
Looking for a move-in ready home with lots of room for entertaining and family sleep overs? Here it is. It is located in the award winning adult lifestyle community of Briar Hill - a much sought after semi-rural setting in an urban environment. You can't help but being impressed as you enter the front door and are greeted by a large, inviting entrance that opens up to the cozy living room and the large furniture freindly dining area. Off to the left of the entrance is a bright, sunny den - great for tv watching. The kitchen features loads of pantry/cupboard spaces and room for your kitchen table and chairs. As you sit there having your morning coffee, you can look out the sliding doors to the awning covered deck with an unobstructed view. For your convenience, the prime bedroom, with 4 piece ensuite and walk-in closet, is located on the main floor. Also for your convenience, the laundry room with sink, window and washer/dryer is also located on the main floor. Having overnight guests? The large loft bedroom with 4 piece ensuite is ideal for their privacy. Entertaining? The spacious family room, with wet bar and ambiance setting gas fireplace, is just the perfect place. Also, on the lower level is an office and another room with closet that you can use as a 3rd bedroom + a storage room. If this wasn't enough, the furnace was replaced in 2024, the skylights in 2022, the roof in 2022 and the dishwasher in 2019. One final bonus is the extra wide 1 1/2 car garage plus a 2 car driveway. Come and have a look for yourself. You won't be disappointed (id:61253)
110 - 4 Briar Hill Heights
New Tecumseth, Ontario
Great groujd floor unit with both a patio and a balcony surrounded by gardens and mature trees. Enjoy the many upgrades icluding hardwood floors, granite counter tops, renovated bathrooms and a new furnace/air conditioner in 2022. Add to this the stainless steel appliances, fairly new stacked washer/dryer, ceiling fans, updated kitchen cupboards with under cabinet lighting and you will be pleased to call this unit home. (id:61253)
3180 Kirby Road
Vaughan, Ontario
LOCATION LOCATION LOCATION...This property presents a rare opportunity for real estate developers and investors seeking a well-located, mixed-zoning parcel within the Official Plan. The site benefits from easy access to Highway 400, providing superior connectivity to major transit routes. The property is ideally situated with 322.50 feet of frontage and is surrounded by numerous amenities, including the state-of-the-art 550,000 square-foot Walmart distribution center. The sites mixed zoning includes residential, agricultural, and future employment designations, offering flexibility for a range of development uses. With its prime location and zoning, this site offers significant potential for growth and is poised to be a key addition to any portfolio looking to capitalize on the ongoing expansion of Vaughan. Buyer/Buyer Agent due own due diligence on zoning, size, taxes, etc. Property, buildings and structures on the property are being sold "As Is Where Is Condition". Lot size as per Mpac 10.02 Acres. Survey available. (id:61253)
41 Denny Street
Ajax, Ontario
Beautiful Home Build By John Boddy Is Located In Southeast At Bayley Rd And Audley Rd. Few Minutes To Water Front, Ontario Lake. 4th Bedroom Converted To Open To Study Or Office Work. Front Stone And Brick Exterior. Hardwood Floor Throughout With Oakwood Staircase. Formal Dining Room With Crown Molding. Living Area With Family Room. Kitchen Included Breakfast Areas And Walkout To Backyard. Lots Of Sunshine. Close To 401, Go Station, Hwy 412, Schools And Shopping Centers. All Windows Has California Shutter. Freshly Painted Throughout the Whole House & Spotlight In Living Room. (id:61253)

