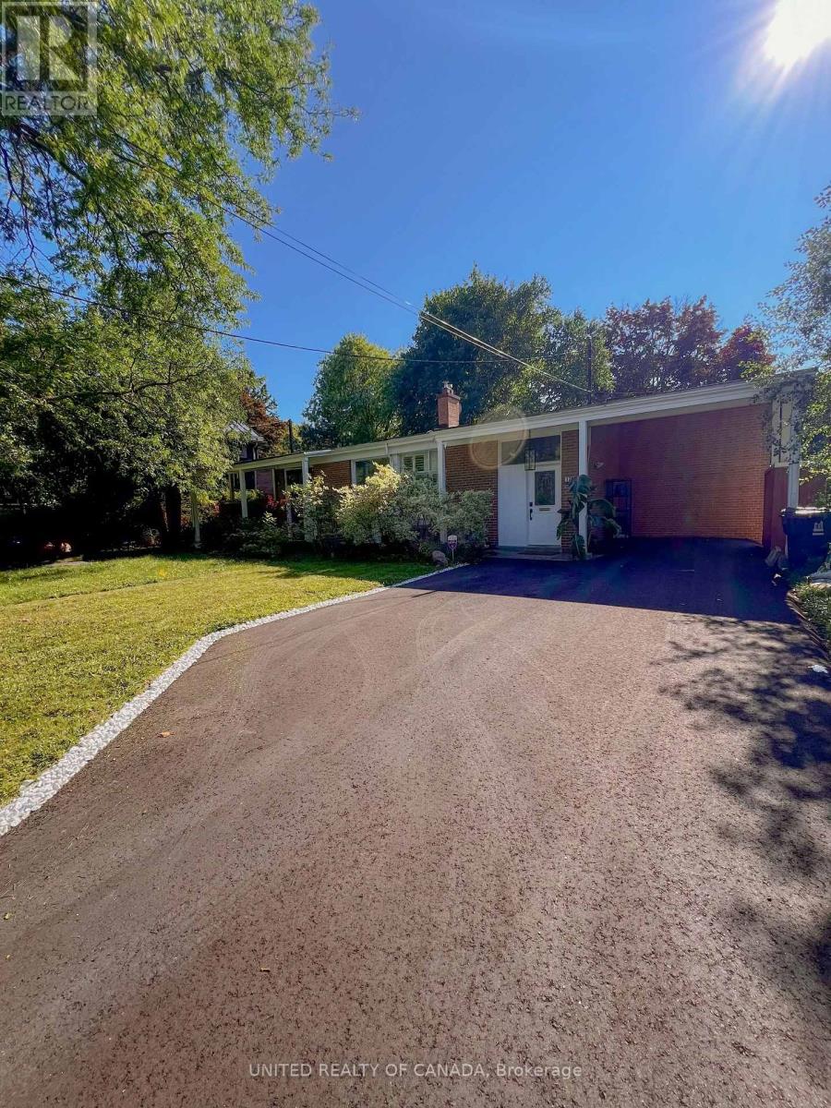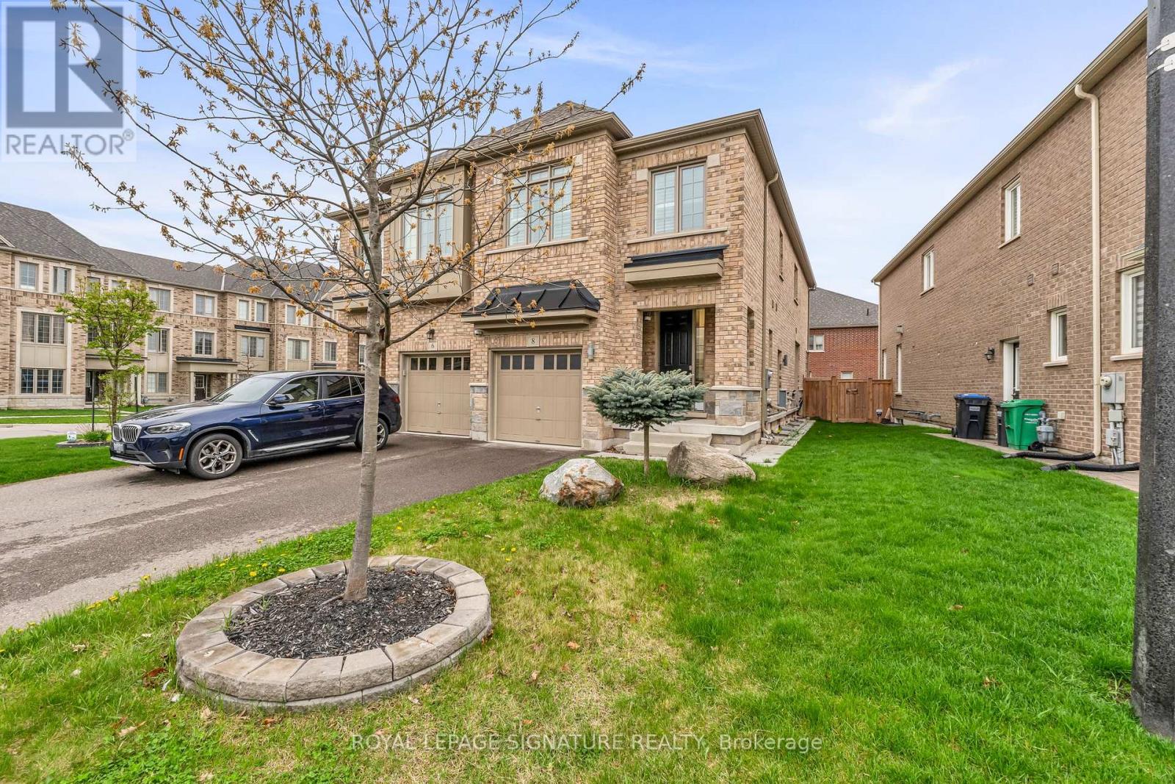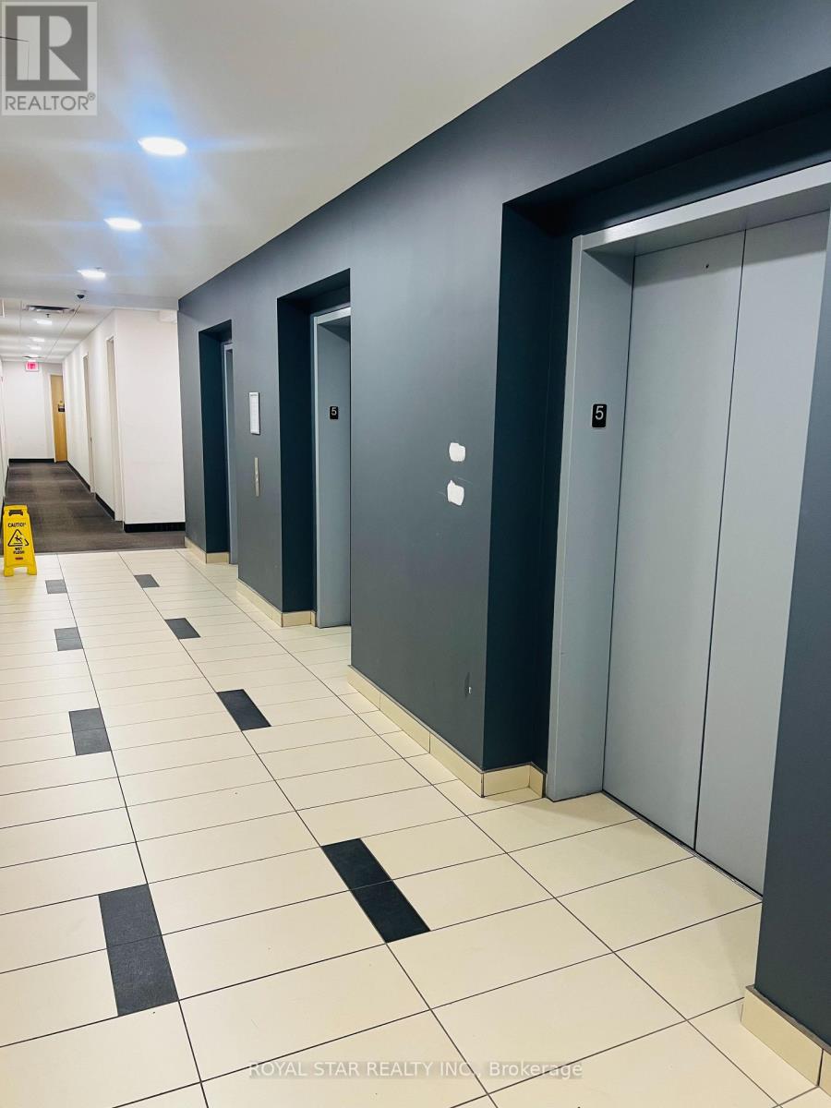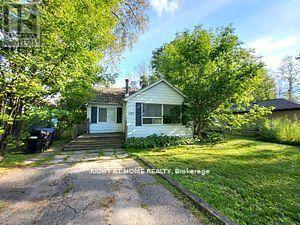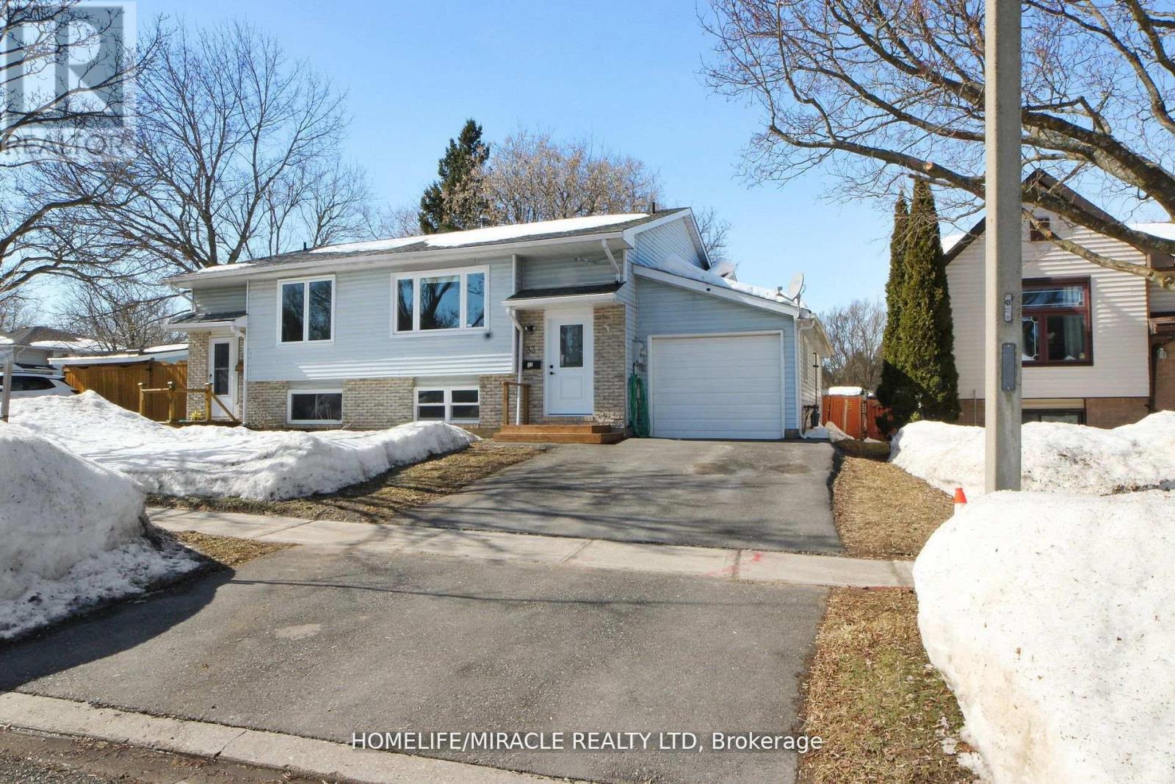CONTACT US
26 - 10 Porter Avenue
Vaughan, Ontario
Price to Sell!! Immaculate & Stunning Executive End Unit!! Premium Corner Lot Townhouse in the heart of Woodbridge. Luxurious 3 Bed 4 Bath Custom Model W/Tons of Upgrades, Oak Hardwood Throughout. 9 Ft. Main Floor Ceilings, Huge/Wide Living, dining and Lounge Area. Eat-In-Kitchen With Granite C/Tops, W/ Breakfast Bar Etc./ Main Level Family Room With 4 Pc Bath. Prefect for Nanny/In-law Suite. W/O to Deck & Backyard: New Interlocking, New Kitchen, Finished Basement. Steps Away From Park, Walking Distance To Woodbridge Shopping Center, Schools, Community Centre, Library and Park. Convenient Access to Hwy 7, 27, & 427, and Just Steps to the Famous Woodbridge Fair! (id:61253)
1009 - 1 King Street W
Toronto, Ontario
Welcome To One King West. Hassle Free Investment With Positive cash flow From Day One. Currently Registered In The Hotel Rental Pool. This Fully Furnished Unit Features Open Concept & High Ceiling. The Perfect Pied-A-Terre In The Heart Of The City. Luxury 24 Hr Hotel Services Available; All Of This, With The Financial District At Your Doorstep. Direct Access To Ttc, The PATH, Shopping, Bars & Restaurants. (id:61253)
178 Three Valleys Drive
Toronto, Ontario
**Beautiful Semi-Detached 2-Story Home in Prime North York Loc. Nestled in a prem. North York loc., this stunning Property offers a serene and spacious living environment. It features a large lot that backs onto the picturesque Donalda Golf Club, providing a beautiful backyard view surrounded by nature. Recently reno. the home boasts high-quality hardwood floor, an elegant kitchen with prem. cabin., modern Stainless Steel Appl. and beautifully updated bath. This move-in-ready home also offers significant potential for further add-ons and major reno., allowing you to customize and expand to meet your needs.Loc. just steps away from top-rated schools, parks, quiet, family-friendly neighborhoods, also it offers easy access to the Don Valley Parkway, Highway 404, and Don Mills Road, making it an ideal spot for both convenience and future growth. (id:61253)
8 Gruenwald Gate
Brampton, Ontario
Beautifully upgraded, move-in ready home packed with high-end features and smart technology. The main floor offers a bright, open layout with hardwood throughout the living/dining area and main hall. The chef-inspired kitchen boasts top-of-the-line appliances, gas cooktop, double oven, soft-close cabinetry, stone countertops, cabinet valance lighting, and a designer backsplash that extends to the chimney. LED pot lights found throughout the main floor, custom powder room mirror, custom light fixtures, and a striking stone feature wall add a touch of luxury. The upgraded laundry room includes upper cabinets, a folding counter, and motion-sensor lighting. Outdoors, enjoy a natural gas BBQ line and custom-built shed. Upstairs features hardwood floors throughout and a stylish main bathroom with custom vanity, mirror, and a reconfigured layout that separates the toilet/shower from the sink area. The spacious primary bedroom includes a custom closet unit and a spa-like ensuite with double sinks, stone counters, custom hardwired LED mirror, built-in shower nook, and dual-control rainfall and handheld showerhead. The fully finished basement offers excellent flexibility - perfect for extended family. It features an open-concept design with a private bedroom (pocket door), modern bathroom with walk-in shower, egress window, pot lights throughout, and four brand-new never used appliances. Smart upgrades include triple-pane windows, custom shutters, upgraded 8-ft doors on the main floor, app-controlled auto locks (front and side doors), smart garage opener, Eco-bee thermostat with remote sensors, and 4 self-monitored CCTV cameras. This is a rare opportunity to own a smart, stylish, and functional home designed for modern living. (id:61253)
515 - 2250 Bovaird Drive E
Brampton, Ontario
Prime corner unit offering a spacious efficiently designed layout-perfect for legal ,medical or other professional practices Featuring a state of art design, this modern green building incorporates the latest Geothermal technology for cost effective energy-efficient operations .The bright, contemporary office features seven private offices, Impressive reception area designed to warmly welcome clients and visitors. Spacious boardroom with en-suite washroom, generously sized pantry and kitchen area plus additional dedicated space for versatile use. The office is situated in an energy-efficient building equipped with an advanced Green technology includes tandem parking for two vehicles, this unit showcase a sleek, modern design and presents an outstanding opportunity for investors seeking strong returns and long term income potential as zoned for a wide range of office and professional uses. Just steps to Brampton Civic Hospital ,close proximity to major plazas, high traffic corridors, and well established commercial district. (id:61253)
1107 Poplar Drive
Innisfil, Ontario
Nestled In The Quaint Neighbourhood Of Gilford. Great 2 Bdrm Bungalow Situated On A Quiet Street. Prime Location Surrounded By Nature And Steps To The Lake. Close To All Amenities; Cooks Bay Marina, Parks, Beach, Hwy400, Shops- Tanger Outlet Mall, Etc. Near New Subdivision Of Estate Homes And Surrounded By 3 Car Garage- Executive Community. Spacious Kitchen, Open Dining And Living Room Area With A Large Bright Sun-Filled Window. Walk Out To A Large Deck- Great Space For Summer Bbqs **EXTRAS** Fridge, stove, above range microwave, washer and dryer (id:61253)
6 - 94 Kenhar Drive
Toronto, Ontario
Great Opportunity For end user/Investor In Centrally Located North York Industrial Area. Presently Being Used For electrical contractor Would Suit Many Industrial Uses Eh 1 formally (M3 Zoning). Oversized Drive-In Garage Door, Two Man Doors, 20 Foot Clear Height, Heavy Power (600volt ) 60 AMP. 1st floor retail area + shop , 2nd Floor Mezzanine With Finished Office Space, kitchenet And Bathroom. Minutes To Hwy 400 & 407. 6 allocated parking spots . (id:61253)
33 Quarry Drive
Orangeville, Ontario
Welcome to 33 Quarry Drive, This beautiful semi-detached home is uniquely designed to offer great options for home ownership or an investment property. The layout works for several options: single family with adult children or extended family, live upstairs and rent the lower level for additional income; or add this to your investment portfolio . The Upper level features a bright & open living space with a large window, a primary bedroom with ensuite 4- piece washroom that recently renovated, new hardwood flooring upstairs and a newly installed rear door and rear window; a newly installed oversized window in the living room with a city permit, and a common foyer between upper and lower levels, newly installed 42 inch front entry door, lower level has a two bedroom separate unit with its own kitchen, a 4 piece washroom and big-size living room with a double door that leads to the backyard .The lower floor has newly installed vinyl flooring, hot water tank owned, installed in 2022. (id:61253)
201 - 80 Palace Pier Court
Toronto, Ontario
Live by the Lake, Just Like a Local - Welcome to Nevis Waterfront where lakeside living meets community charm. This rare 2 bed, 2 bath corner suite offers over 1,000 sq ft of bright, easy going space with sun-filled rooms, a gas fireplace, and a generous balcony wrapped in leafy views perfect for BBQs and relaxing afternoons. Located on the 2nd floor with convenient access via elevator or stairs, this home is designed for comfort and connection. Step outside and hit the Martin Goodman Trail for a stroll, cycle, or some quality dog-walking and people-watching. Catch the Humber Bay Farmers Market from May to October, and dont miss the front-row view of the annual Air Show from the rooftop patio. Oodles of local services, & Paul's Coffee right downstairs, you'll love the walkable amenities. With quick access to the QEW, you're just minutes from Sherway Gardens, Pearson Airport, Bloor West shops and bountiful High Park. Plus, you've got a fitness room, guest suites, and visitor parking right in the building. This property offers a more mature living experience in Humber Bay, with a warm, relaxed place to enjoy the best of lakefront living just like a local. (id:61253)
4 O'hara Place
Brampton, Ontario
Don't miss this rare opportunity to own a beautifully maintained home featuring 4 generous bedrooms upstairs plus a fully legal 3-bedroom basement apartment with a separate entrance. Ideal for multi-generational living or savvy investors looking for strong rental income. This property offers excellent functionality, space, and long-term value. A must-see for homeowners or investors alike! (id:61253)
20 Auckland Drive
Whitby, Ontario
Welcome to the awe-inspiring 20 Auckland Drive! This impressive 2,500 sq. ft. detached home with luxury upgrades and a double-car garage is nestled in the highly sought-after Rural Whitby neighbourhood. Enjoy close proximity to top-rated schools, scenic parks, Whitby Shores, and easy access to Highways 412 and 401. On the main level, you'll find a beautifully designed space featuring elegant hardwood flooring and soaring ceilings. The bright, open-concept dining and living room is separated by a modern double-sided gas fireplace. The spacious living room flows into the designer kitchen which features ample cabinet storage, high-end stainless steel appliances, a wine fridge, fresh white subway tile backsplash, floor to ceiling pantry, a quartz waterfall island, and a walkout to the fully fenced backyard.Upstairs, youll find 4 well-appointed bedrooms and three beautifully customized full bathrooms. Two of your bedrooms are linked by a shared Jack & Jill 4-piece ensuite. The primary bedroom features plush carpeting, soaring ceilings, two ensuites, each with their own unique custom features, and two walk-in closets.The fully finished basement boasts both hardwood floors and pot lights, and is a versatile area that offers plenty of added living space for your family. With a rec room, a den, and a 3-piece bathroom, the opportunities for this space are endless.Outside, enjoy the completely fenced backyard, ensuring privacy and a fantastic space for outdoor activities!This home is a rare find with unique features in one of Whitby's most sought-after locations. Dont miss your opportunity to make it yours! Furnace, A/C, Windows, Shingles (2019). Tarion Warranty Still in Effect. (id:61253)
309 - 1380 Main Street E
Milton, Ontario
Welcome to Bristol On Main Street, A Low-Rise Stone And Stucco Just Around The Corner From The 401, With Great Access to top rated schools, Community Centre, Shopping Plazas and grocery stores. The Building Has Lots Of Visitor Parking, Plus An Excellent Gym And Party Room. With almost 800 sq ft Of Space, This open concept floor plan has plenty of natural light. The kitchen features built in stainless steel appliances and loads of cupboard space. The living area walks out to your own private balcony. Newer laminate floors make it so easy to clean. The Bedrooms Are On Opposite Sides Of The Floor Plan each with double closets. The Master Bedroom can easily fit a king bed. **EXTRAS** Rarely offered 2 parking spaces. 1 Underground parking and 1 surface parking at no extra cost. This unit also has a storage locker. (id:61253)



