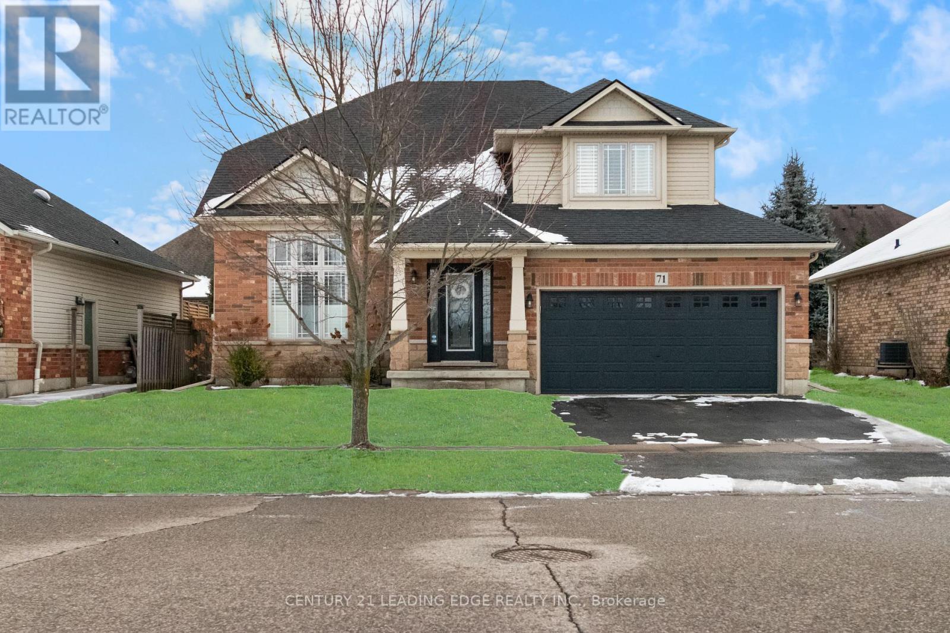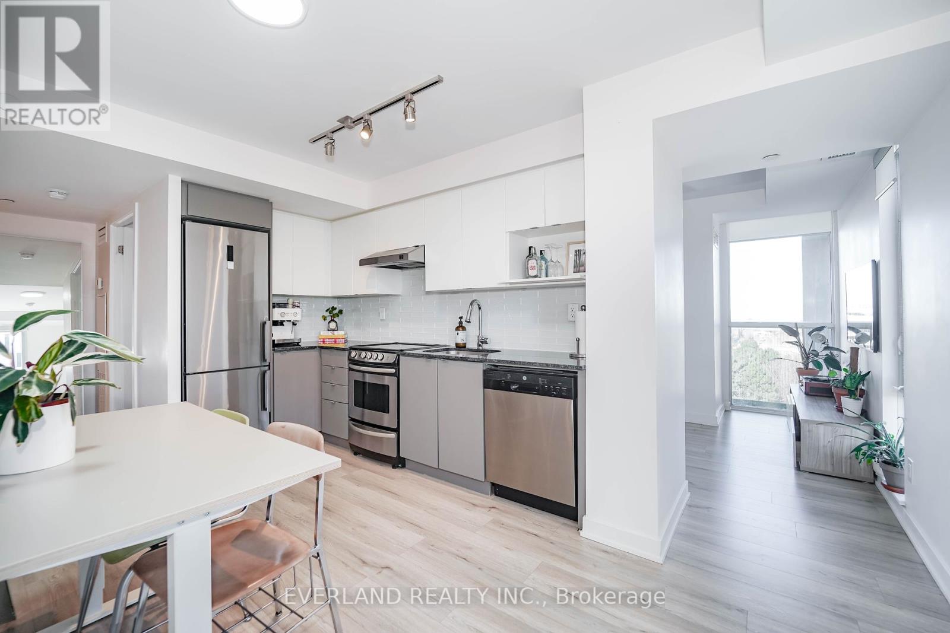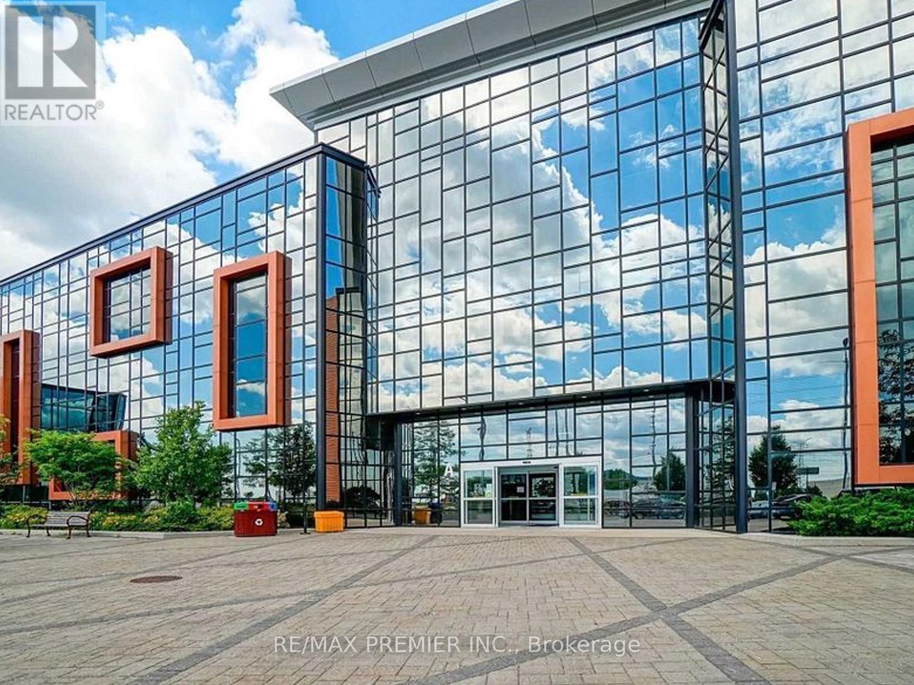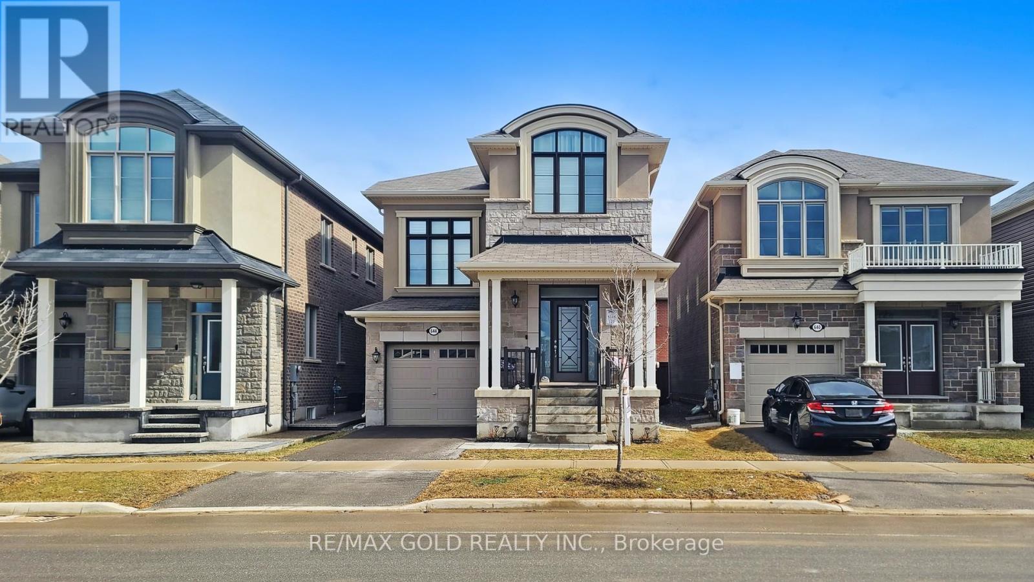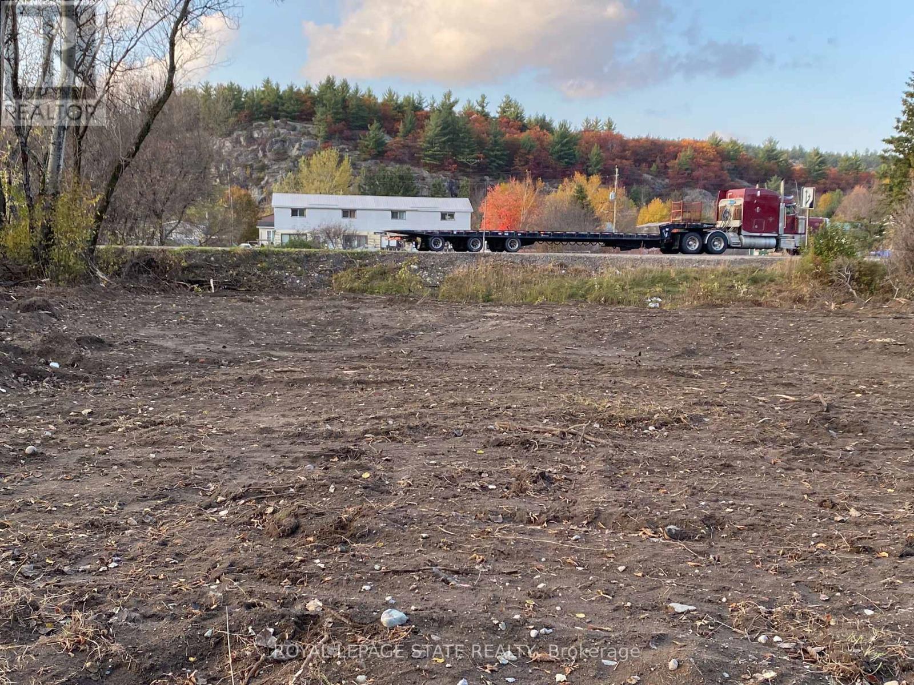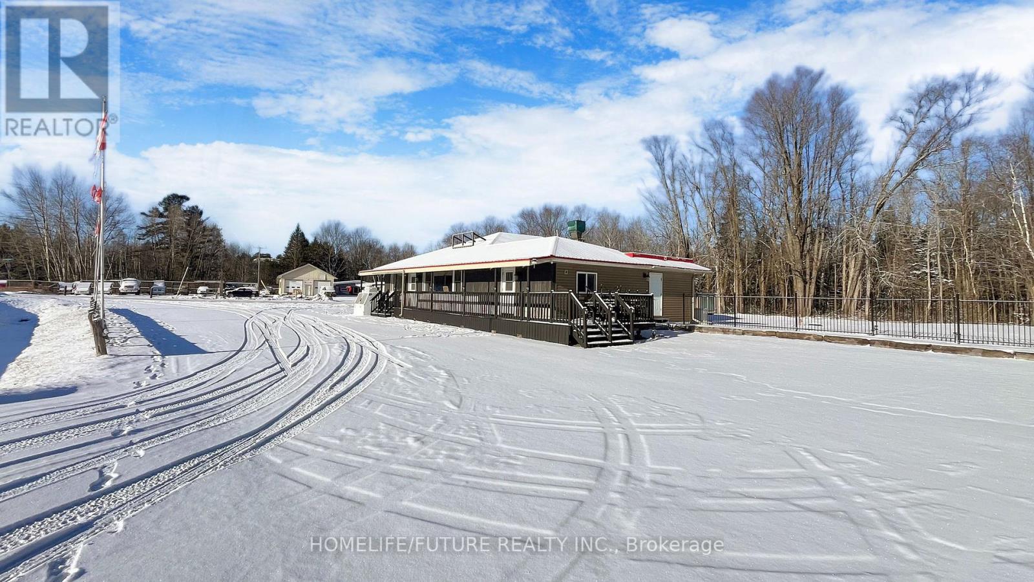CONTACT US
36 Crellin Avenue
Ajax, Ontario
Property build by renown "John Boddy Homes" . The property boost with Spacious, Open & Bright 4 BDRM, 3.5 Bath. Access to the Back yard & Garage from inside the house. Lots of windows, walking distance to Lake Ontario. Principal Ensuite W/standing shower and a soaker tub. W/I Closet for the Primary Bdrm, Oversized Family room, Open Concept in the Main floor. As an addition, the owner got an building permit for the making a secondary unit in the basement in October, 2023, which can be handy for the purpose of making 2nd unit. (Only permit and document will be handed over). (id:61253)
1101** - 7191 Yonge Street
Markham, Ontario
**Units continued:1102/1114** *** State of art workman ship *** a complete top notch trim carpentry throughout, the ace unit of the building of "Office On Yonge", professionally Architectural Designed, Functional Open workspace Layout & Meeting Room. Custom lighting, kitchenette, built-in fridge, Located At "World On Yonge" Complex At Yonge/Steeles. The Best unobstructed North East View, Suitable For Any Business In The Office. Tower Part Of Retail W/Shopping Mall, Bank, Supermarket Restaurants & 4 Residential Condo Towers & Hotels.Close To Public Transit, Hwy & Future Subway Extension. Ready to start your Business. Ample Surface & Underground Parking Available. All furnishing are negotiable. **EXTRAS** Option to buy All furnishing, Mix-Use For Any Corporate Professional Office Or Services Including:Legal, Accounting, Insurance, Clinic, Medical, Dental, Government, Travel, Mortgage, Finance,Recruitment Office, etc... (id:61253)
1399 Phillips Street
Fort Erie, Ontario
1900 Sq. ft. 4 bedroom 2 full bath well maintained side-split in Crescent Park. This move-in ready home with features updated flooring and paint throughout, spacious living room and kitchen, large fenced yard, attached garage, and enough parking for the whole family. This property also sits on a double lot which should allow for future severance opportunity. Located within walking distance Lake Erie and the Friendship Trail and just a short drive to shopping, the QEW, and US border. (id:61253)
71 Cobblestone Drive
Brant, Ontario
Welcome home to 71 Cobblestone Drive, a stunning 2 story home located in the quaint town of Paris. Located just minutes to highway access, elementary schools, and the downtown core, this gorgeous family home offers a spacious floor plan and finished basement for additional living space. Offering 3 bedrooms, 4 bathrooms and a double car garage, this immaculate gem is perfect for the move-up buyer looking for a great family friendly neighbourhood. The exterior of this home is striking with a double-width driveway and landscaped gardens. The front foyer opens up to showcase cathedral ceilings and oak-engineered hardwood floors that flow throughout the main living space. The great room is the perfect space to entertain your family and friends, with an elegant formal dining room just steps away to celebrate your family's special occasions. Look at this kitchen, its amazing! The modern, white, shaker style cabinetry offers crown molding and soft close drawers with upgraded hardware. The marble backsplash and countertops are exactly what prospective buyers are looking for. A generous size dinette space is perfect to enjoy a "quick breakfast" or less formal meals. A large laundry with storage and garage access plus a powder room complete the main level. Patio doors lead you out to a large deck with a pergola and your fully fenced yard. A small patio area is also great for enjoying the sun during warm summer months, with a large shed for storage. Make your way back inside to the second floor where you will find a large primary bedroom with walk-in closet and ensuite bathroom including a soaker tub and stand alone shower. Two additional bedrooms and a full bathroom complete the upper level. If more space is what you need then this home is for you! The basement reveals a large recreation area with bonus space that can be used as a den, office, or play area. With lots of space to spare, and a third full bathroom, this home has it all! (id:61253)
1608 - 205 Sherway Gardens Road
Toronto, Ontario
Newly Renovated One-Bedroom Unit With 8Ft eilings And Floor To Ceiling Windows Provides 570 Sf Living Space. Open Concept Living & Dining Room With Clear View; Modern Kitchen With Stainless Steel Appliances And Breakfast Bar; Bright Bedroom With Large Closet. Upgrated Bathroom Features Modern Cabinet With Automatic Flush Toilet, Convienient In-Site Laundry Facilities. Additionally This Building Provides Indoor Pool, GYM, Party Room, Guest Suites And 24-Hour Concierge Service. It Is Located Steps Away From Sherway Garden Center With Lots Of Stores, Restaurants, Entertainments. Also It Is Easy Access To Public Transit And Highways, A Must See! (id:61253)
1005 - 160 Flemington Road
Toronto, Ontario
Stunning Unobstructed View! Corner Unit! 712 Sq. Ft. + Very Large Balcony/Terrace! Stunning Sunset And Sun Rise View! Right At Yorkdale Mall! Subway And Go Station At Your Door Step. Minutes From 401! Laminate Flooring In Living/Dining! Perfect For A Young Professional, Or Starting Couples. Luxury Building With Fantastic Amenities. Comes With Parking And Locker! No Smoking Building! Meticulously maintained. (id:61253)
2901 - 8 Mercer Street
Toronto, Ontario
Prime Location! Steps from the Underground PATH. This 1 Bed + Den, 1 Bath unit offers 558 sq. ft. of living space plus a 65 sq. ft. balcony. Featuring an excellent layout with a spacious kitchen, built-in dining table, stainless steel appliances, and quartz countertops. Walking distance to St. Andrew Subway, streetcar, the Entertainment, Financial, and Fashion Districts, Rogers Centre, and top-rated restaurants. (id:61253)
44 - 7250 Keele Street
Vaughan, Ontario
Welcome To Improve Canada A Premier Home Improvement Destination! This Prime Corner Unit, Located In A 32,000 Sq. Ft. State-Of-The-Art Home Improvement Center, Offers Outstanding Exposure And Visibility. As Part Of A Vibrant Hub With Close To 400 Renovation Showrooms Under One Roof, This Is The Perfect Space To Grow Your Business And Connect With A Diverse Clientele. Situated In A Highly Accessible Location Near Hwy 400/407, Shopping, Dining, And Transit, This Unit Combines Convenience With Immense Potential. Take Advantage Of The Foot Traffic And Showcase Your Services In A Thriving Community Dedicated To Design And Renovations. Don't Miss The Chance To Position Your Business In A Space Designed For Unlimited Growth And Success! **EXTRAS** High-End Cabinetry (id:61253)
644 Kennedy Circle W
Milton, Ontario
Stunning Home in Coveted Cobban Community ! ! ! Experience luxury living in this beautifully upgraded home, featuring an elegant stucco and stone exterior. Thoughtfully designed with high-end finishes and meticulous attention to detail, this home showcases pride of ownership throughout.The welcoming sunken foyer leads to a spacious formal dining room, perfect for hosting family and friends. At the heart of the home is an expansive great room and a chefs kitchen, complete with a large island, ideal for cooking and entertaining. This home boasts 4 spacious bedrooms, spa-like bathrooms, and 9-foot ceilings on the main floor. Featuring gleaming hardwood floors, smooth ceilings, and pot lights throughout, every detail adds to the modern and luxurious feel of the space. (id:61253)
13 Main Street S
Sables-Spanish Rivers, Ontario
Cleared! Affordable COMMERCIAL LOT FOR SALE in Webbwood, Minutes from Espanola. Discover an affordable investment opportunity with this cleared, General Commercial Zoned vacant lot in Webbwood, Sables-Spanish Rivers. This property is ideal for entrepreneurs and investors. Prime Location that Fronts Highway 17 offers excellent visibility and accessibility. Just 8 minutes from Espanola. Walking distance to the library and close to schools, golf courses, trails, and parks. General Commercial zoning for various business opportunities. Municipal sanitary sewer available. A cleared lot simplifies your plans. This super affordable priced lot offers growth potential. Whether you're looking to build now or hold for future development, this property provides flexibility and excellent value. Showings through Broker Bay. No Trespassing or visits without an appointment. Price + HST (id:61253)
2 Response Street
Kawartha Lakes, Ontario
Owner Ready To Sell Previously Run Restaurant Now Waiting For New Owners. This Property Has A High-Visibility Storefront And Residential Apartment. All Equipment Included Walk-In Cooler Etc, You Name It, It Is There. Seating For 30 Plus People Or Potential For Outdoor Dining. Great Location On Well Travelled Road , Act Quickly To Secure This Lucrative Opportunity Before It's Gone. (id:61253)
263 Simpson Road
Cramahe, Ontario
Farm Land with Residence zoned has. 2 entrances from Simpson Rd with the combine total of 151.9 Feet of frontage. Land is Horseshoe shape with a deep and wide parcel. Formerly was a strawberry farm. RUEC zoning, A Warehouse with the cool room facility for storage and 2 office buildings. Build your dream home with the view facing the Lake Ontario. Neighbour with Many custom homes built nearby. (id:61253)




