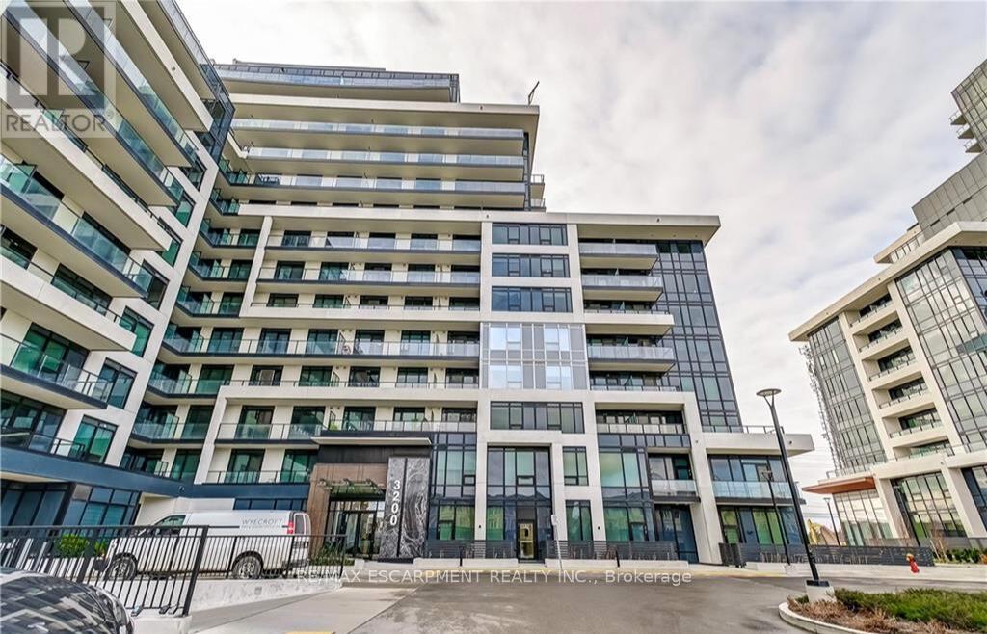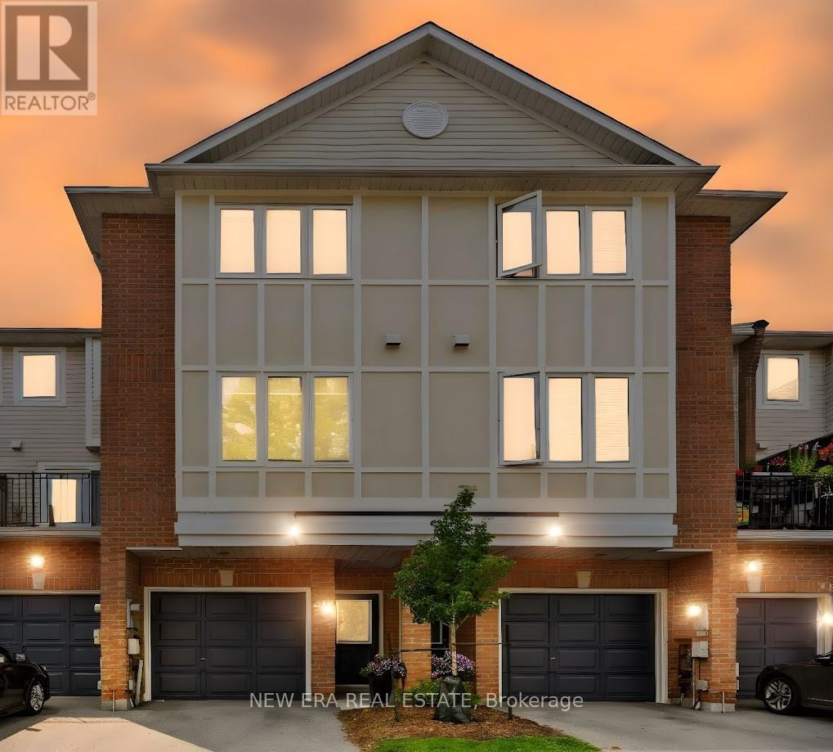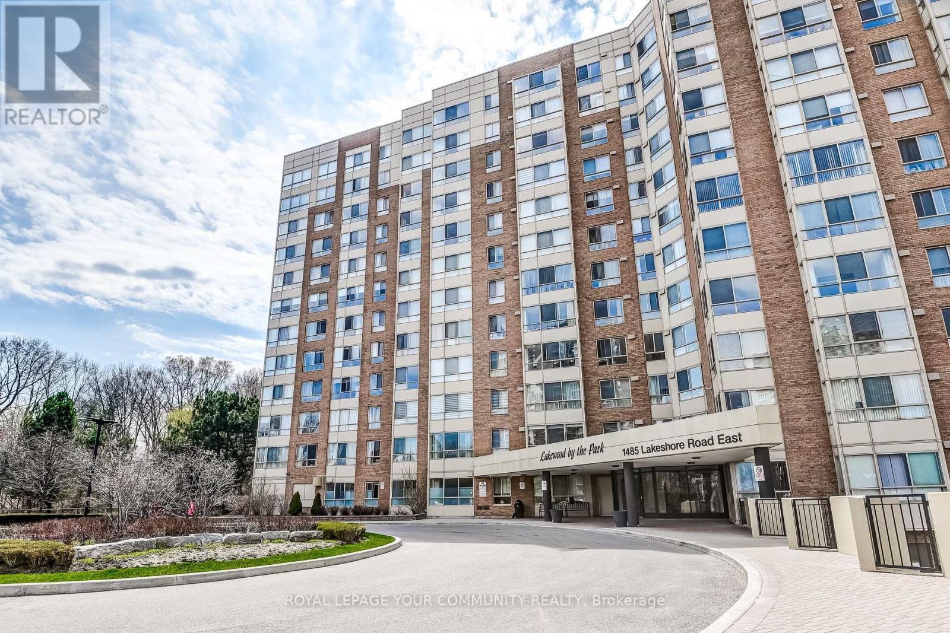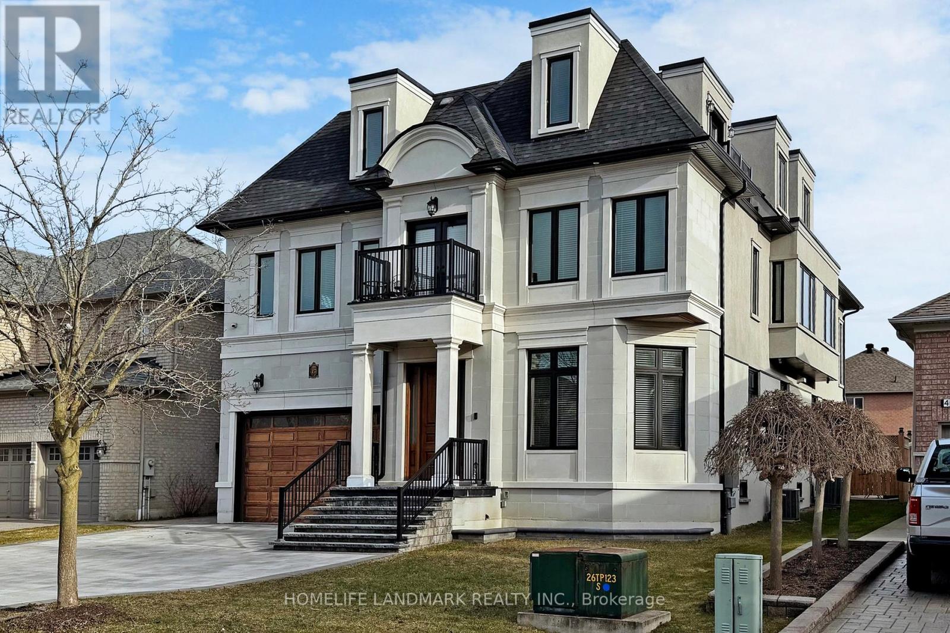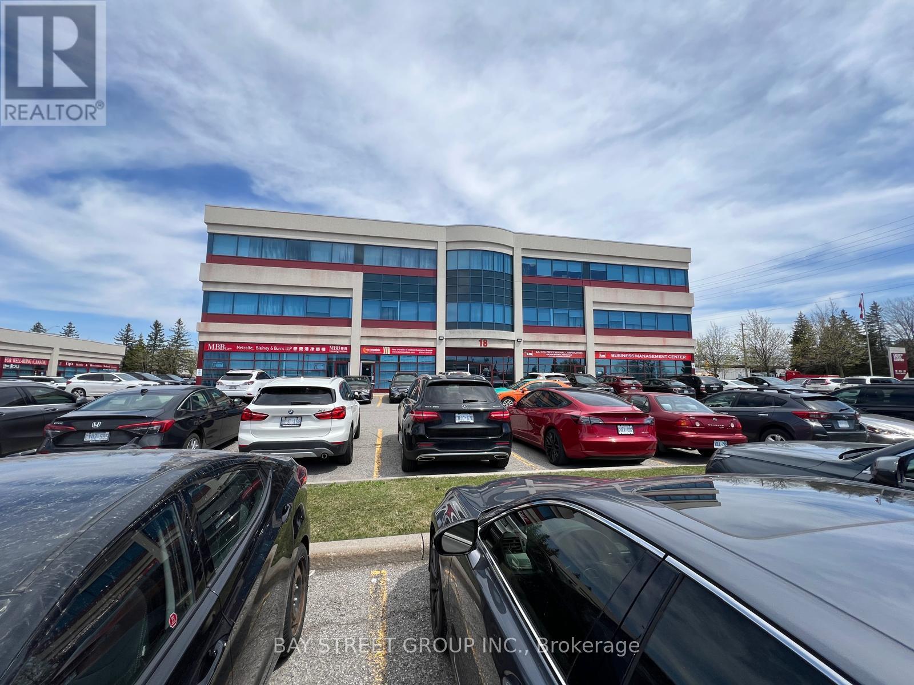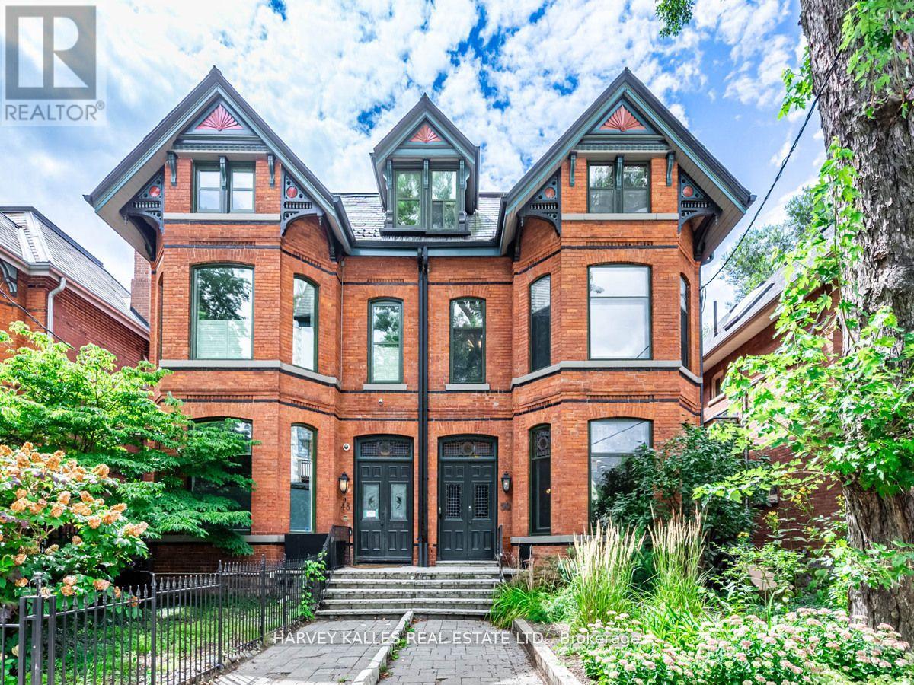CONTACT US
175 Rhodes Circle
Newmarket, Ontario
Stunning 4-Bedroom Family Home in Desirable Newmarket Location. Welcome to this spacious and beautifully presented 4-bedroom home, ideally located in the heart of Newmarket. Perfect for growing families or those looking for extra space, this property combines modern convenience with comfortable living. Upon entry, you'll be greeted by a bright and airy open-plan living area, offering plenty of natural light and a seamless flow through to the dining and kitchen spaces. The kitchen is a chefs dream, featuring high-end appliances, ample storage, and a breakfast bar for casual dining. The home boasts four generously sized bedrooms, including a master suite with a walk-in wardrobe and an en-suite bathroom for added privacy and comfort. The remaining bedrooms are well-proportioned and serviced by a stylish family bathroom. Outdoor living is just as impressive, with a well-maintained backyard offering plenty of space for children to play or for entertaining guests. The property also benefits from a double garage, off-street parking, and easy access to local amenities, schools, parks, and public transport. With the current market conditions, now is an excellent time to secure a family home in one of Newmarkets most sought-after locations. Whether you're looking for more space, a great investment opportunity, or your forever home, this property ticks all the boxes. New Floors, New Kitchen, Freshly Painted. **EXTRAS** Basement Apartment Permit, Furniture if desired. (id:61253)
608 - 3200 William Coltson Avenue
Oakville, Ontario
Don't miss out on this spacious & modern 2 bed, 2 bath unit at Upper West Side Condos built by Branthaven. This corner unit features a large & private, 170sq ft terrace with gorgeous views of Oakville! This unit also comes with 1 underground parking space & locker. The building amenities include: 24/7 Concierge, Fitness Centre, Pet Spa & Multiple Party Rooms with a Rooftop Terrace. Close proximity to Highways, Restaurants, Shopping, Hospital, Sheridan College & Amazing Schools. Internet Included in Condo Fees. (id:61253)
505 London Road
Newmarket, Ontario
Lovely detached, backsplit-4, family home - 4 bedrooms with a spacious family room with a patio door walkout to a deep fully fence yard on a preminum 48.58ft x 183.83ft lot. This home is deceivingly large, with approximately 1895 sq.ft. of above ground of interior space. Hardwood floors throughout. Two walk-outs to the yard (family room and kitchen/breakfast area). Open concept Living and dining room. Family room is very spacious and features a gas fireplace and a patio door to yard. Close to parks, top rated schools, Go Train, and trails. Easy access to highway 404. (id:61253)
1039 Viewpoint Trail W
Bracebridge, Ontario
Discover the ultimate waterfront retreat on the shores of iconic Lake Muskoka. The southwestern exposure delivers breathtaking views, while the surrounding nature creates a peaceful and secluded atmosphere. Conveniently located between Gravenhurst and Bracebridge. Set on just under 7 private acres, this extraordinary property combines modern luxury with natural beauty, offering a rare opportunity to create your dream estate. The 2019 custom-built home and cottage, constructed with ICF and the highest-quality materials, exude elegance and durability, while the open-concept design and thoughtful layout make it ideal for both relaxing and entertaining. The property boasts an incredible, hard-to-find sandy beach entry into the crystal-clear lake, providing a family-friendly and serene waterfront experience. Two charming bunkies; one large and one small, offer flexible guest accommodations, ideal for hosting family, friends, or even providing private living spaces for in-laws or older children. The home is partially powered by an owned, eco-friendly Sunflower solar system, ensuring sustainable energy and minimal environmental impact. With a two-car garage, year-round road access, and complete privacy, this property is as functional as it is beautiful. The property also features an owned shore road allowance and the opportunity to build a boathouse, allowing you to further personalize your lakeside haven. Whether you are looking for a private retreat, a family getaway, or a legacy estate, this is the perfect starting point to bring your Muskoka dreams to life. Book your private showing today to experience this rare gem for yourself. *Lot lines on Listing Photos are approximate, and should be confirmed by any interested party. (id:61253)
14 - 397 Garrison Road
Fort Erie, Ontario
Welcome to this stunning bungaloft townhouse built by Ashton Homes, located in the desirable community of Fort Erie! This home offers 1,482 sq. ft. of thoughtfully designed living space with 3 bedrooms, 2.5 bathrooms, and 9-ft ceilings on the main floor. The open-concept layout features a modern kitchen, dining area, and a spacious great room perfect for entertaining. The main floor boasts a primary bedroom with a 3-piece ensuite, convenient main-floor laundry/mudroom, and a 2-piece powder room. Upstairs, the loft area provides two additional bedrooms and a 3-piece bathroom, ideal for family or guests. The full, unfinished basement offers endless possibilities to expand your living space. Conveniently located just minutes from the sandy shores of Lake Erie, local shopping, dining, and the Peace Bridge. This home is a perfect blend of style, comfort, and convenience. Don't miss your chance to own this beautiful property. (id:61253)
219 Queens Avenue
London East, Ontario
Prime Downtown London Restaurant Opportunity!Discover an incredible chance to own a thriving restaurant in the heart of downtown London. This striking standalone red building, positioned directly across from the iconic Canada Life building, offers unmatched visibility in a high-traffic area.Currently operating as a well-established dining destination, this turnkey restaurant is ready for its next visionary owner. The current operator, with multiple successful locations across Ontario, is now seeking someone eager to maximize its full potential. The business and chattels are available, with the option to discuss retaining the existing brand.Key highlights include a spacious party hall and an LLBO license for 150 guests, making it ideal for hosting vibrant events and memorable dining experiences. A full chattel list is available upon request to ensure a seamless transition.Beyond its current concept, this adaptable space presents endless culinary possibilities Prime Downtown London Restaurant Opportunity!expand on the existing success or introduce an entirely new vision.Seize this rare opportunity to own a landmark restaurant in downtown Londons bustling core. Serious inquiries only DO NOT GO DIRECT. (id:61253)
220 - 83 Mondeo Drive
Toronto, Ontario
Move-in ready, very spacious home, and great location describes this Tridel Built 2 Bedroom,1.5 Bath 3 Level Condo Townhome. Large welcoming foyer that has direct garage access, storage room and double closet, you don't find this much storage in too many condos! The second level features very spacious rooms including gorgeous updated eat-in kitchen with granite counters, crown molding and W/O to terrace balcony. Living/dining combined with hardwood flooring and large windows, convenient 2pc powder and laundry. 2 generously sized bedrooms and main bath complete the 3rd level. Primary bedroom with hardwood flooring and 2 closet areas for all your wardrobe essentials including separate W/I Closet and another double closet. 2nd Bedroom with wall to wall closet allowing room for clothing and additional storage. This complex is well maintained, located in gated community of Dorset Park with an abundance of amenities nearby including, groceries, shopping, delectable dining, schools, transit, hwy access making this a great community place to live. (id:61253)
3205 - 360 Square One Drive
Mississauga, Ontario
Penthouse in the Heart of Mississauga, TWO Balconies, Floor to Ceiling Windows, 10Ft. Ceiling, Walk to Square One Mall, Next to Sheridan College, Great Amenities. Exercise Room, Basketball Court, Party Room. Corner Penthouse. Listing Agent is related to the sellers. **EXTRAS** Existing Fridge, Stove, B/I Dishwasher, Stacked Washer and Dryer. All existing Window Coverings. (id:61253)
1106 - 1485 Lakeshore Road E
Mississauga, Ontario
Exceptionally spacious & filled with natural light, this unit features more windows than comparable ones, offering fantastic views. 1+1 in Lakewood by the Park! With 998 sq ft with unobstructed lake, skyline & trail views from the 11th floor. Solarium ideal for home office; den can convert to 2nd bedroom. Generous storage & closet space throughout the unit. Beautiful master bath reno...Bring your vision and add personal touches to this phenomenal layout. Includes 2 tandem underground parking spots + locker. Amenities include tennis/pickleball court, rooftop deck, gym, hot tub/sauna, party room, billiards & ping pong, and outdoor BBQs. Beautifully maintained building with outdoor spaces to sit, relax, and enjoy the grounds. Plenty of visitor parking. Perfect for downsizers or upsizers! Walking distance to Long Branch GO, TTC, Marie Curtis Park, lakefront & cyclist trails. Easy access to QEW/427, Short drive to Airport & Toronto. South/West exposure - move-in ready! Small pets permitted with restrictions please confirm details with the condo corp. (id:61253)
47 Riverbend Road
Markham, Ontario
Indulge In The Pinnacle Of Luxury With This Breathtaking, Custom-Designed &Built Masterpiece, Perfectly Nestled In The Heart Of Prestigious Unionville! This Only 4 yrs Grand Residence Offers An Impressive 8,400 Sqt Of Living Space (6,271 Sqf. Above Grade), Built W/ Extraordinary Attention To Detail. Featuring 97 LVL Beams, Far Surpassing The Typical Construction Of Just 6-20 LVL Beams In Most Homes, This Masterpiece Includes 8+4 Bms, 10 Bathrooms (8 W/Ensuites), And 3 Laundry Rms. Soaring Ceiling Heights Enhance The Sense Of Space, With 10 Ft On The Main.9 Ft On The Second And Third.An Astounding 20 Ft In The Family Room. The Yellow Structural LVL Beams Are Complemented By Skylights Bathing The Home In Natural Light. Each Of The Three Floors Is Meticulously Reinforced With Both Nails & Screws, Providing Double The Strength & Ensuring The Fls Remain Perfectly Squeak-Free For Years To Come. This Home Boasts Stunning Hardwood Fl. Elegant Crown Moulding, And Recessed Pot Lights. Gourmet Kitchen Featuring Luxurious Stone Countertops, High-End Built-In Appliances, Extended Cabinetry With Under-Cabinet Lighting, Grand Center Island With A Spacious Breakfast Bar. The Layout Is Meticulously Designed To Maximize Comfort And Functionality. The Main Floor Includes 1 Ensuite Bm, An Additional Bm, A 4-Piece Bathroom, A Kitchen, Living Room, Dining Room, Family Room, And An Office. On The Second Floor, 4 Ensuite Bm, Family Room, Laundr, Balcony. The Third Floor Features 2 Ensuite Bedrooms, Kitchen, Family Room, Balcony. The Pro.Designed &Finished Basement, W/ A Separate Entrance, Offers 2 Bms (Including 1 Ensuite), 2 Washrooms, Theater, Kitchen, Family Rm, Recreational Space, And A Spacious Area That Could Be Used As A Gym Or Bar. Additional Highlights Include A 400-Amp Panel, Interlocked 7 Cars Parking Spaces Driveway & Backyard, Proximity To Top-Ranking Markville HS,Markville Mall, 407 ETR, Unionville GO, T&T Supermarket,Scenic Trails , Milne Dam Conservation Park. (id:61253)
304 - 18 Crown Steel Drive
Markham, Ontario
Your Opportunity To Excel Your Business In The Heart Of Markham. Over 1,000 sqft of Professional Office With Two Spacious Private Office With Windows For Natural Sunlight, Open Concept Work Space and Reception Area. Well-Maintained Building With Professional Businesses In The Same Proximity. Located Conveniently To Highway 404/ Highway 407. (id:61253)
50 Rose Avenue
Toronto, Ontario
Start Building Equity Now. Introducing 50 Rose Ave, An Opportunity To Purchase A Key Piece Of Toronto Real Estate, Live In A Spacious And Bright Main Level Unit, And Offset Some Expenses By Renting Out Other Two Units. Over 3,600 Sq Ft Above Grade Living Space Across The Three Units, And An Additional 1,500+ In The Unfinished Basement Offering Immense Opportunity. Main Floor Is Currently Owner Occupied, 2nd Floor Pays $3,200/Mth, 3rd Floor Pays $2,300/Mth. Schools/Universities,Hospitals, And Tons Of Popular City Hotspots Just Around The Corner, They Aren't Making Anymore Real Estate Like This! (id:61253)


