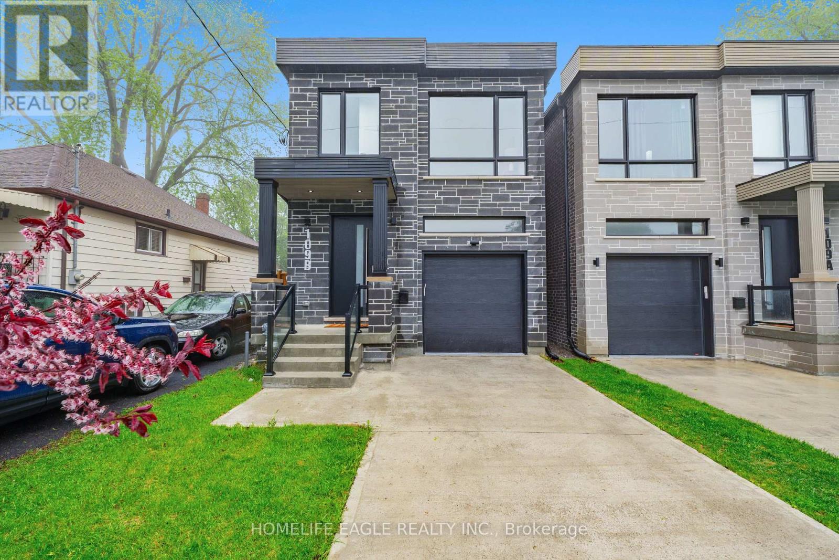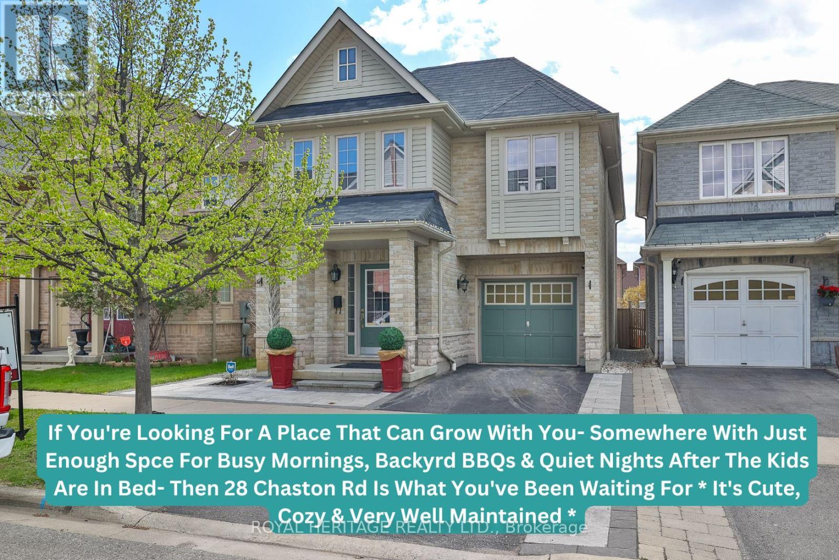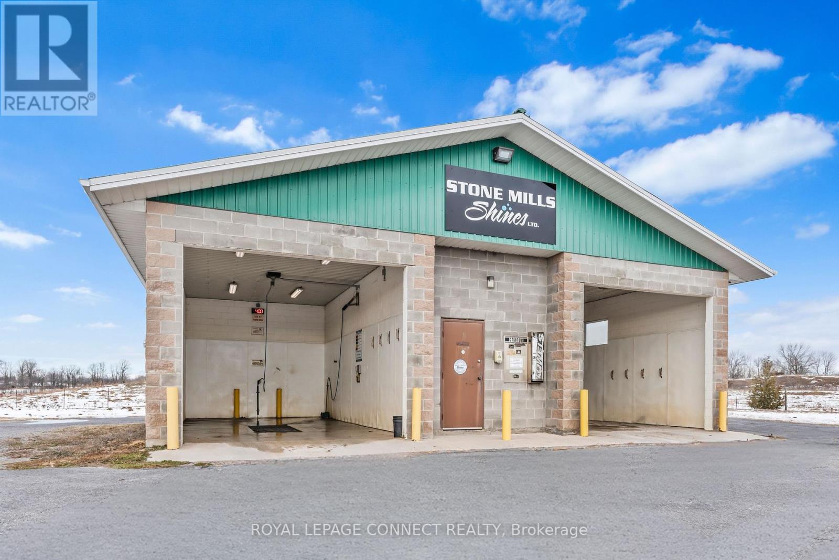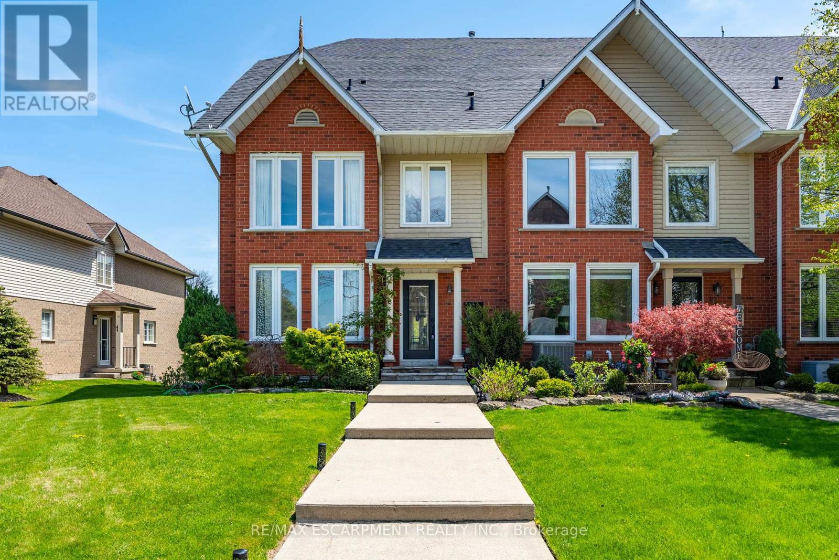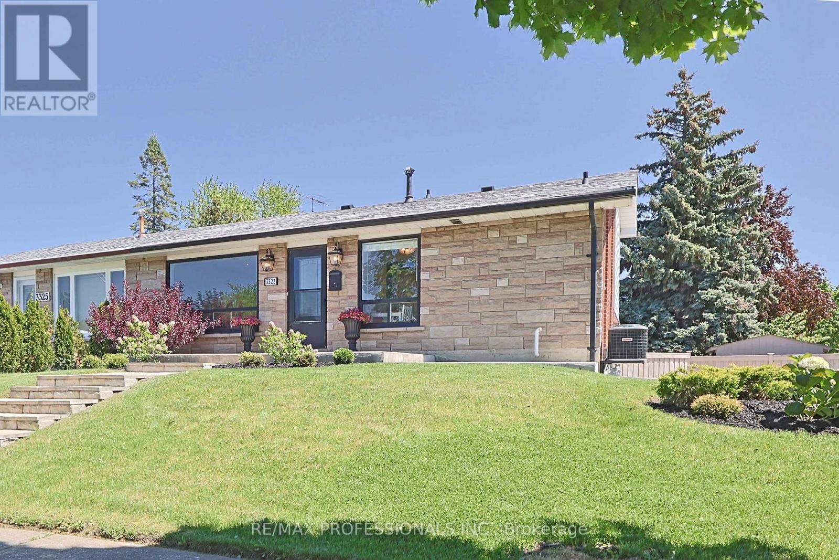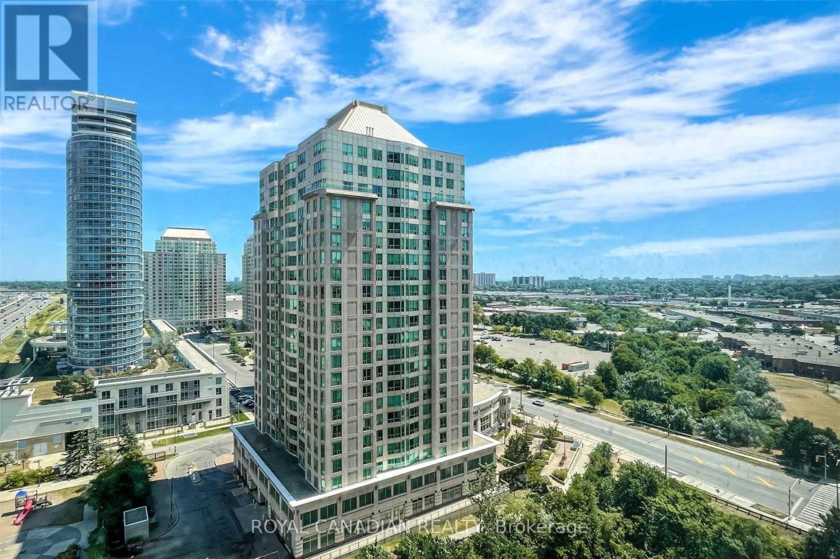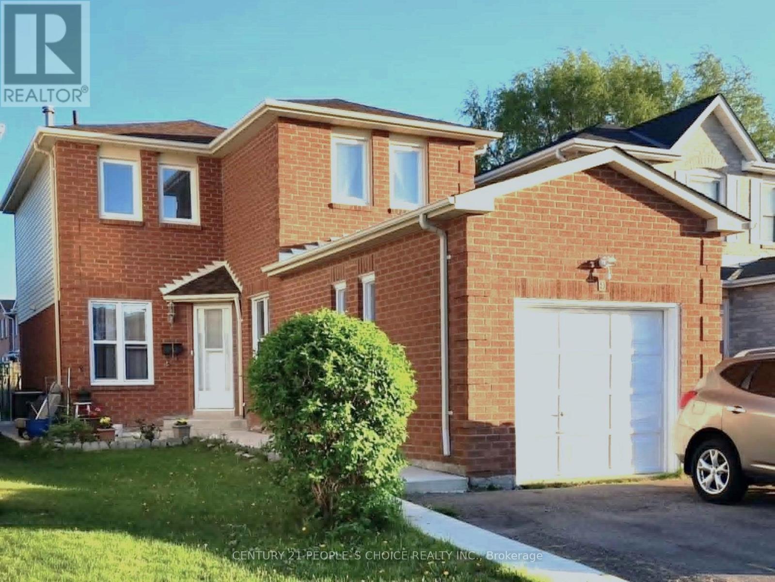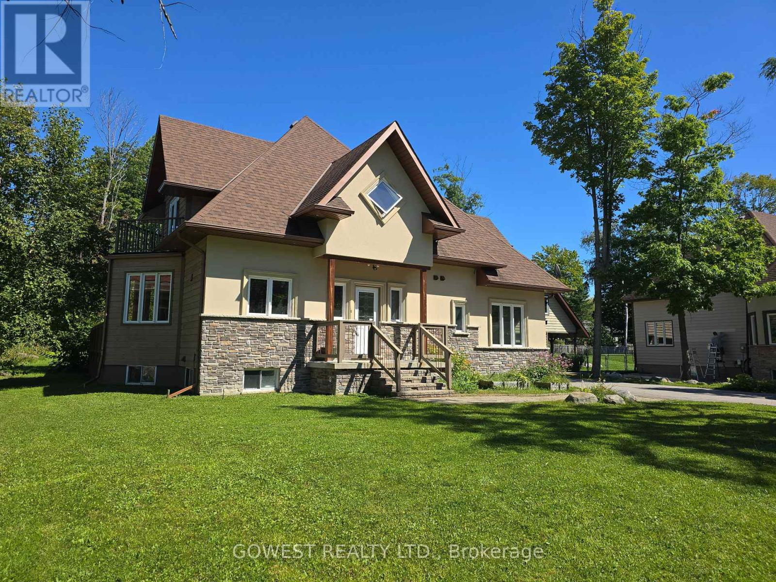CONTACT US
109b Heale Avenue
Toronto, Ontario
Luxurious 4+3 Bedroom & 5 Bathroom Detached* Nestled In One Of Toronto's Highly Sought After Communities* Surrounded By Custom Homes* Situated On A Premium 125 Ft Deep Lot* Enjoy 2,700 Sqft Of Luxury Living* Beautiful Curb Appeal Includes Stone Exterior, Front Covered Porch* Concrete Driveway* 8Ft Tall Main Entrance Door* Oversized Windows * Skylights* 10Ft Ceilings In Key Living Areas* 9ft Ceilings On 2nd Floor* Open Concept Family Rm W/ Custom Floating Fireplace & Stone Feature Wall* Chef's Kitchen W/ Two Tone Color Design Custom Cabinets* Large Powered Centre Island* Waterfall Quartz Counters & Matching Backsplash* Custom Light Fixture* High End Kitchen Appliances* Spacious Dining Room Perfect For Entertainment* Walk Out To Sundeck* True Open Concept Living* Recessed Lighting* High End Finishes* Engineered Hardwood Floors* Custom Millwork* Custom Tiling In All Bathrooms* LED Pot-Lights* Primary Bedroom Includes A Spa-Like 5PC Ensuite Organizers In Walk-In Closet* Featured Wall * Secondary Bedroom Features Its Own Private 3PC Ensuite & Built In Closet * All Spacious Bedrooms W/ Large Windows & Access To Ensuite * Laundry On 2nd Floor * Finished Basement W/ Separate Entrance* Perfect In-Law Suite* Full Kitchen W/ Quartz Counters & Ample Cabinet Space* Stainless Steel Appliances* Separate Laundry Room* Full 3pc Bathroom W/ Custom Tiling* 3 Spacious Bedrooms* * Fully Fenced Backyard* Large Sun Deck* Pool Size Backyard* Don't Miss This Beautiful Custom Home* The Perfect Family Home* Must See! *EXTRAS* * Interlocked Driveway* Fenced & Gated Backyard* Easy Access To Downtown* Bike To The Bluffs* Walk To THE GO* Close To Schools, Shops & Parks* (id:61253)
28 Chaston Road
Ajax, Ontario
Welcome To 28 Chaston Rd, Located In A Fam-Friendly Ajax Neighbrhd * Surrounded By Parks, Green Space, Schools, Retail, Transit Access & Essentials Like Tim Hortns, Med Cntrs & Restaurants * If You're Looking For A Place That Can Grow With You- Somewhere With Just Enough Spce For Busy Mornings, Backyrd BBQs & Quiet Nights After The Kids Are In Bed- Then 28 Chaston Rd Is What You've Been Waiting For * It's Cute, Cozy & Very Well Maintained * This Is The Desirable Wheatley Model From The Mulberry Meadows Comm (2011) * One Of The Best Layouts In The Area, Offering 2052 Sq Ft, 4 Spacious Bdrms & 3 Baths * A Perfect Starter Home For Young Families Looking To Build Equity In A Growing Community * Inside, The Space Feels Bright & Welcoming Thanks To Light-Coloured Laminate On The Main Floor & Lrge Windows Throughout * The Open Concept Kitchen Was Made For Real Life- A Large Island That Becomes The Hub Of The Home, W/ Double Sink, Tons Of Storage & Room To Cook While Still Being Part Of The Conversation * This Home Checks Boxes You Didn't Even Know You Had * Builder Upgrds Incl Garage Access Into The Home, Upgraded Underpadding Throughout & A Half Wall Between The Dining & Fam Rm * Not Many Homes Offer This * Upstairs Offers 4 Spacious Bdrms, 3 Baths & A Full-Size 2nd Flr Laundry Room (No More Lugging Baskets!) * The Primary Bdrm Features 2 Closets & A Beautiful Ensuite W/ Glass Shower & Mosaic Natural Stone Tiles * The Exterior Is Just As Upgraded- Professionally Landscaped With Interlock In Front & Back * Low Maint Yet Still Enough Grass For Kids, Gardeners Or Pets * Outdr Potlights On Timer * Move-In Ready For Summer 2025 * Its The Thoughtful Details That Set It Apart: S/S Appliances, Wainscoting, 2 Natural Stone Feature Walls, Modern Light Fixtures, Ecobee Thermostat (Smartphone Access), Garage Door Opener W/ 2 Remotes, R/I For Central Vac & Venetian Drapes In Bdrms & Ensuite * Don't Miss This Well-Priced, Move-In Ready Home * Future Catholic Elementary School Coming * (id:61253)
629 County Rd 4 Road
Stone Mills, Ontario
RARE SHOVEL-READY INVESTMENT OPPORTUNITY IN COTTAGE COUNTRY 2 + ACRES, INCOME-GENERATING BUSINESS + APPROVED DEVELOPMENT LAND This is not just a car wash it's a high-potential income property with immediate cash flow and significant future upside. Strategically located along a high-traffic roadway in Tamworth, this 2+ acre parcel includes both a fully operational and upgraded 2-bay car wash and a site-plan-approved development project. The front portion of the property features a turn-key car wash business with updated equipment, including energy-efficient hot water systems, offering steady passive income. The rear approximate 1.5 acres is already site plan approved for the construction of eight 120 x 30 storage buildings represents the real value: 208 rental storage units in a region seeing increasing demand for secure storage solutions. All municipal requirements for development have been completed. Just pull your permits and build. (id:61253)
91 Edgewater Drive
Hamilton, Ontario
Seeking a lifestyle upgrade? Nestled in the prestigious New Port Yacht Club community, this stunning end-unit townhome offers breathtaking lake views. As you step through the front door, youll immediately be captivated by the impeccable design and attention to detail. The spacious, open-concept main floor is flooded with natural light, creating a warm and inviting atmosphere. The gourmet kitchen features a large central island, beautiful cabinetry with ample storage, and gleaming hardwood floors. The upper level is home to two luxurious primary bedrooms, each with its own private ensuite, ensuring comfort and privacy. The fully finished lower level offers a versatile recreation room and direct access to a two-car garage with sleek epoxy flooring. Step outside through the sliding glass doors from the kitchen and dining area to a private waterfront deck that overlooks the marina the perfect spot to unwind or entertain. Conveniently located near the QEW, this home provides easy access to a wealth of amenities, restaurants, and shops. Don't miss out on this rare opportunity to embrace a truly unique lifestyle. Lets make this your new home! (id:61253)
5683 - 5693 Dunn Street
Niagara Falls, Ontario
Unique Development Opportunity For Vacant Land With R4 Zoning. Three Lots Side By Side Totalling 16,500sf.,For Great Potential For Multiple Unit Residential Developments (Townhomes, Stacked Townhomes, Semi-Detached Dwellings, Group Dwellings, and Low-rise Apartment Buildings) Or Condominiums. Current R4 Zoning Allows For Up To 4 Storeys. The Breathtaking Views Of Niagara Falls Just Minutes Away. The Land Is Just Down The Street From The Scotiabank Convention Center, Fallsview Casino, The Falls and Tourist District. **EXTRAS** Listing Price Includes Three Lots: 5683 Dunn St, 5693 Dunn St, and 5685 Cleveland Ave. Must Be Sold Together (id:61253)
3323 Homark Drive
Mississauga, Ontario
Prime Applewood backsplit home (4-level) on a rare 50' wide, beautifully landscaped lot! Spacious & sun-filled (south-west exposure!), 4 bedroom/2 bath home (wide model) on a quiet, family-friendly street. A grand stone walkway/gardens lead to a classic stone façade/front entrance. Inside, you'll find a fantastic/functional centre-hall layout flooded with natural light & ample living space. Separate living & formal dining rooms (perfect for entertaining!) and a wonderful, eat-in kitchen that includes a bright breakfast area. The lower levels include a separate entrance and a clever layout with great potential for a future in-law suite. Enjoy updated bathrooms, abundant storage, and recent mechanical upgrades including furnace, A/C, and owned hot water tank (all 2018). Retreat to the backyard oasis & enjoy a private, fully fenced yard with a covered patio, custom shed, and a beautifully landscaped garden - an ideal space for summer gatherings or peaceful relaxation. Concrete driveway (2019), concrete & stone walkways (2019), fence (2019), custom shed (2019), pot lights (2018), Roof (2014, hi-quality shingle). Benefit from unparalleled access to local schools, parks & rec facilities, transit, shopping, major highways (QEW, 403, 410). This is a smart move for families, investors, or anyone looking for space and flexibility in a highly sought-after area. (id:61253)
10 Betony Drive
Richmond Hill, Ontario
Discover this beautifully maintained 3-bedroom, 4-bath executive-style link home in the prestigious Oak Ridges community of Richmond Hill. North-facing and offering approximately 2,700 sq ft of elegant living space, this two-story residence is attached only at the garage, ensuring privacy without compromising style. The open-concept main floor features 9-foot ceilings, hardwood floors, solid oak staircases, a spacious family room with a gas fireplace, and a formal dining area. The upgraded eat-in kitchen boasts granite countertops and backsplash, like-new stainless steel appliances, and a generous breakfast area with a walkout to an interlock patio surrounded by mature landscaping. Upstairs, the expansive primary suite includes a walk-in closet and a luxurious en-suite with a enclosed shower, while three additional bedrooms with large windows and California shutters offer comfort and tranquility. The professionally finished basement includes a large recreation room and a full bathroom perfect for guests, entertaining, or a personal retreat. Located close to top-rated public, Catholic, and French immersion schools, as well as parks, trails, the GO station, shopping, and all amenities, this exceptional home blends comfort, sophistication, and family-friendly living in a peaceful, highly sought-after neighborhood. ** This is a linked property.** (id:61253)
2418 - 88 Corporate Drive E
Toronto, Ontario
Beautiful Tridel Condo. A Fantastic Layout 1+1 with Unobstructed View. Luxury Vynl Flooring( LVF) -2024 ,Freshly Painted -2024, Total Kitchen Upgraded with breakfast bar -2024, - Fridgedaire (Stove -2024, Refrigirator-2024,Microwave with Frier- 2024, Built In Dish Washer-2024), LG Dryer and Washer -2024. Good sized Solarium with Window & Door can be a 2nd Bedroom.Very well maintained Clean Unit With Wash Room Upgraded-2024, All brand new window curtains-2024. Never rented so far. Fantastic Facilities. Million dollar Recreation Centre, including 24 Hour Security Guest Suite, Indoor, Billiards, Bowling, Library, Party, Room Gym, Visitor Parking, BBQ, Patio. Prime location Close to Scarborough Town Centre, Hwy 401 & Centennial College. Perfect Location To Own and Investment. (id:61253)
63641 Smith Road
Wainfleet, Ontario
Welcome to country living at its finest! This beautifully updated 2+2 bedroom raised bungalow sits on a spacious 1.65-acre lot and offers more space than meets the eye. The large detached double garage is perfect for your vehicles, toys, or workshop needs. Inside, the eat-in kitchen is bright and modern with quartz countertops, vinyl plank flooring, and patio doors that lead out to the rear deck. The living room features the same sleek flooring, pot lights, and a lovely window that brings in tons of natural light. Both main floor bedrooms offer engineered hardwood. The main bathroom was refreshed in 2018. Downstairs, the fully finished basement (2019) provides fantastic bonus space with 8 foot+ ceilings, two additional bedrooms, a 3-piece bathroom, and a cozy rec room. There is also a combined laundry/utility room and a separate storage area. Major updates are complete: septic tank (2015), furnace and hot water tank (2016). In 2018, all windows, exterior doors, vinyl sliding, soffits, and eavestroughs were replaced. A 100 amp electrical panel was updated in 2020, and even the smaller details-like hardware and finishes- have been taken care of. Bonus: chickens are included! There's truly nothing to do but move in and enjoy. (id:61253)
9 Ravenswood Drive
Brampton, Ontario
Location! Location! Location! This renovated and beautifully maintained House features 3+1 Bedrooms and 4 Bathrooms with LEGAL SEPARATE ENTRANCE to the basement apartment, ideally good for rental income or extended family living. The entire House has Renovated with quality Laminate floors, adding a touch of elegance and warmth to every room. The main floor has a spacious Family room with beautiful Dining area, and living room, creating a warm and fresh atmosphere for you and your loved ones to relax and spend time together. The Kitchen and Dining areas are also perfect for family meals and entertaining friends. Kitchen, Dining and Family room are beautifully decorated with Pot Lights. Furnace(2024), Washer & Dryer(2 yrs old), Roof Shingles replaced(2024), Most Windows(2018), HWT(Rental-$29.99/month), Fridge & Dishwasher(2017) and Stove & Range hood(2019).The House is wrapped around with concrete. Nestled on a quiet, family-friendly multi-cultural Neighborhood Of Fletcher's Creek South. Entire House is Bright, Spacious and Open-Concept main floor such as Kitchen, Dining & Family room with a modern kitchen of Stainless Steel Appliances. Sliding door to walkout from Dining area to the spacious private backyard ideal for summer BBQs and perfect for family entertaining or relaxing. Located just minutes from Parks, Schools, Public transit, Sheridan College, Shoppers World, and Highways 410, 407 & 401. School Bus and Bus stoppage is just at steps from the house. (id:61253)
53 Bellehumeur Road
Tiny, Ontario
Custom Built Modern, Solid 3 Bedroom Home on Premium Lot with Private Backyard! Featuring Hardwood Floors, Oak Staircase with Metal Posts, Large Windows, Pot Lights & Fireplace. Custom Kitchen Offers Extended Cabinets, Crown Mouldings, Granite Countertops, Backsplash, and Stainless Steel Appliances. Large Formal Dining Room With Walk-out to Large Deck Perfect for Entertaining! Three Good Size Bedrooms. Huge Primary Bedroom With Walk-In Closet, Semi-Ensuite and Balcony. Professionally Finished Basement With Open Concept Design and Large Windows. Detached Garage With Large Loft and Carport. Great Location! Just Minutes (350 m) Walking Distance to Gorgeous Georgian Bay Waters. 900 m(12 minutes walk)to Beautiful Sand Castle Beach. 8 min drive to Lafontaine. Year around Access. Great Opportunity to Own this Amazing Property! Move in and Live in Beautiful Tiny or Use the Property as Seasonal Home! **EXTRAS** All Electric Light Fixtures, Fridge, Stove, B/I Dishwasher, Range Hood. (id:61253)
44 St Augustine Drive
Whitby, Ontario
Experience the epitome of luxury in this brand-new DeNoble home. Thoughtfully designed with impeccable quality, it boasts a bright, open layout with 9-ft smooth ceilings. The stunning kitchen features a center island, quartz counters, pot drawers, and a spacious pantry. Retreat to the primary suite with its spa-like 5-piece ensuite, including a glass shower, freestanding tub, and double sinks. Enjoy the convenience of a second-floor laundry room and a high-ceiling basement with large windows and 200-amp service. Sophistication meets comfort in every detail. **EXTRAS** Garage Drywalled. Walk To Great Schools, Parks & Community Amenities! Easy Access To Public Transit, 407/412/401! ** This is a linked property.** (id:61253)

