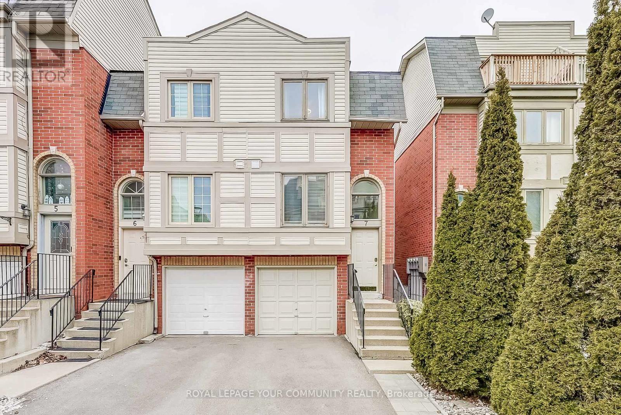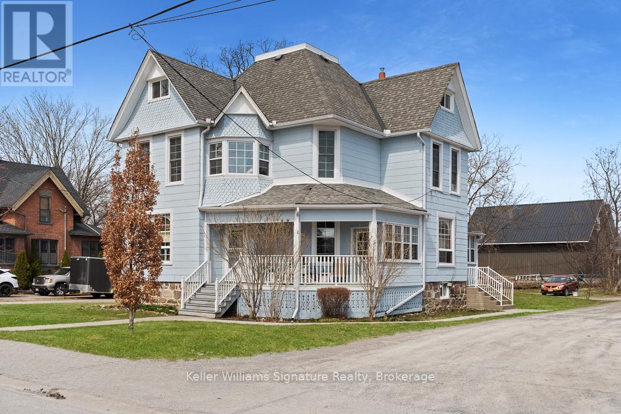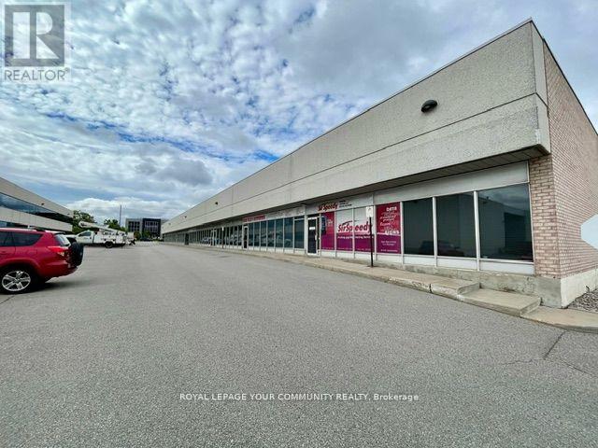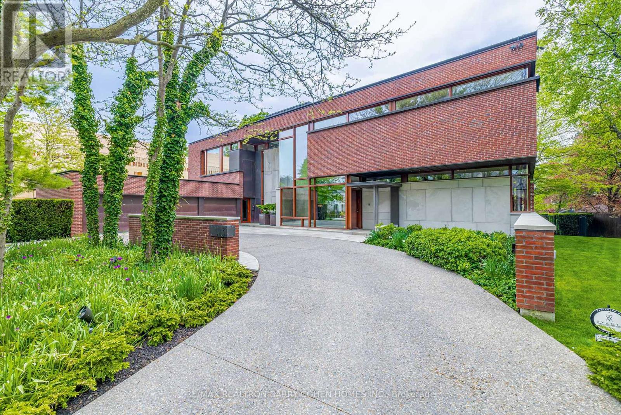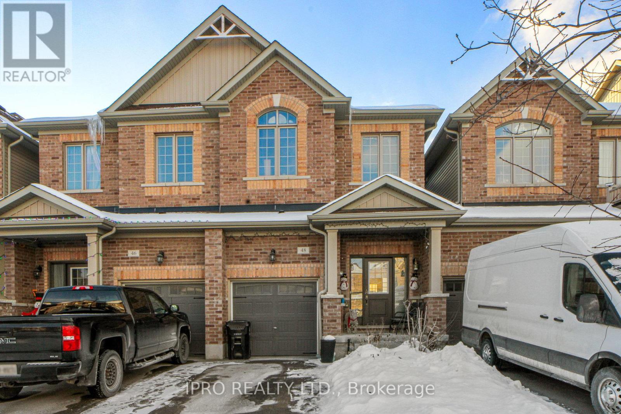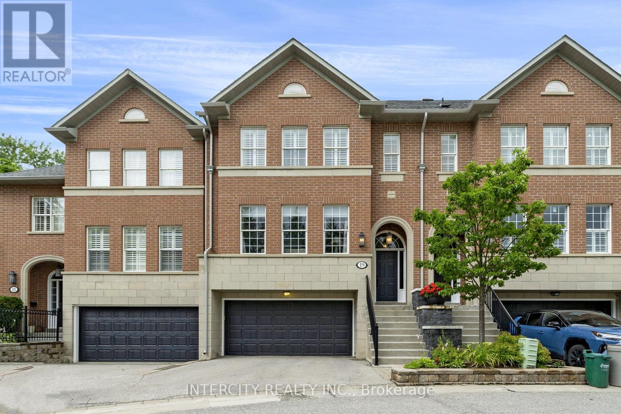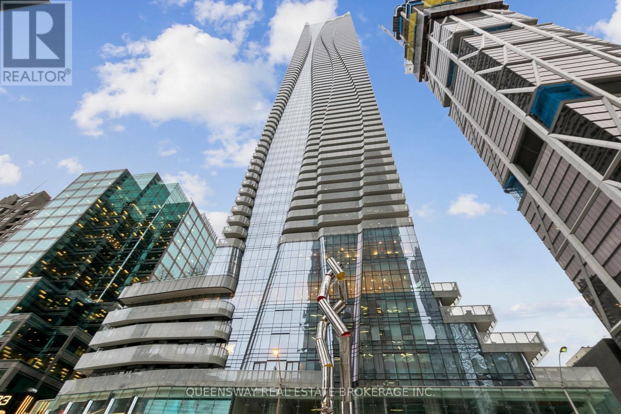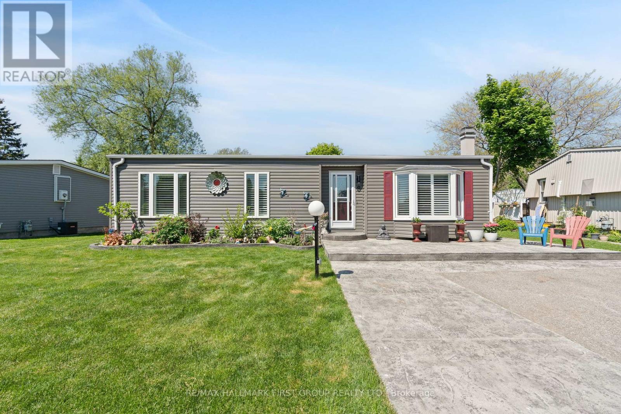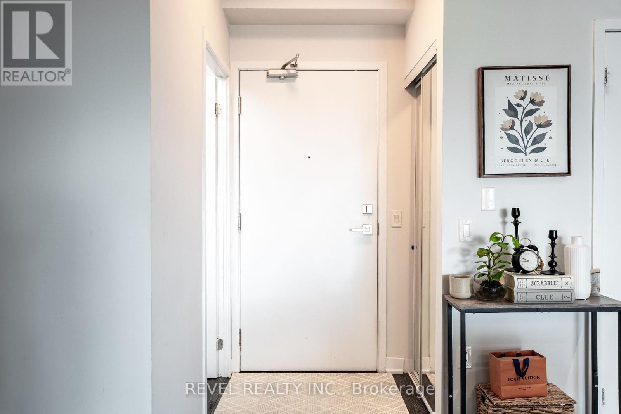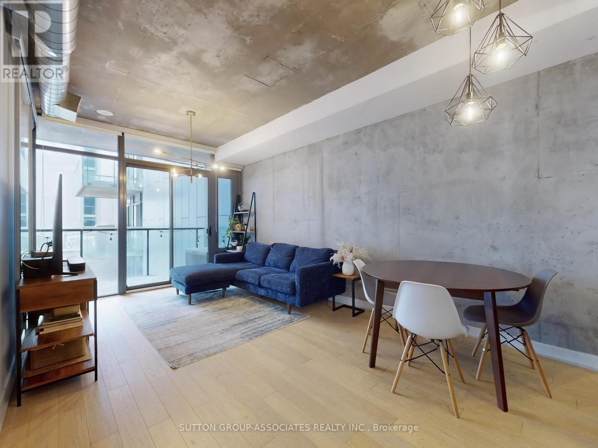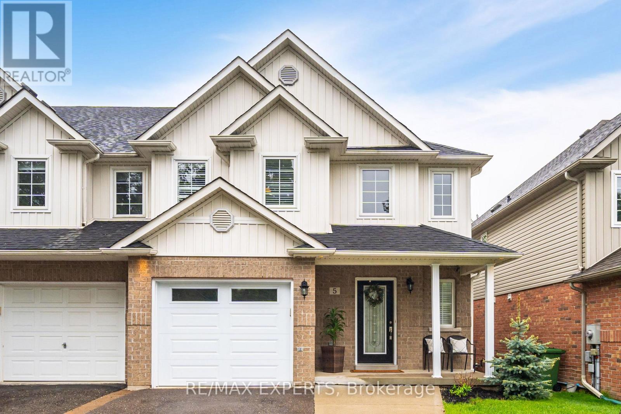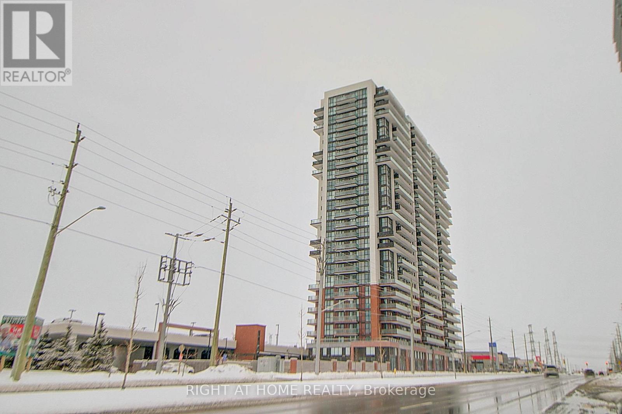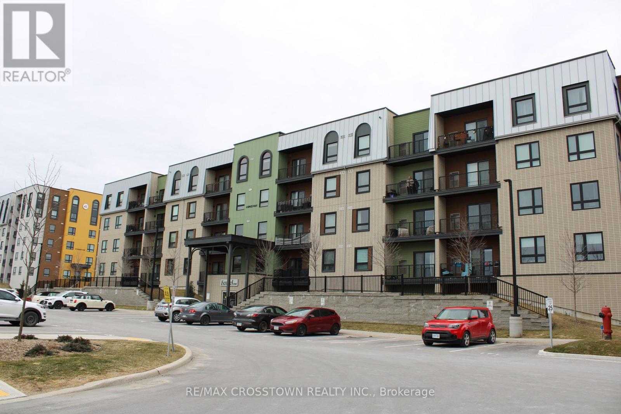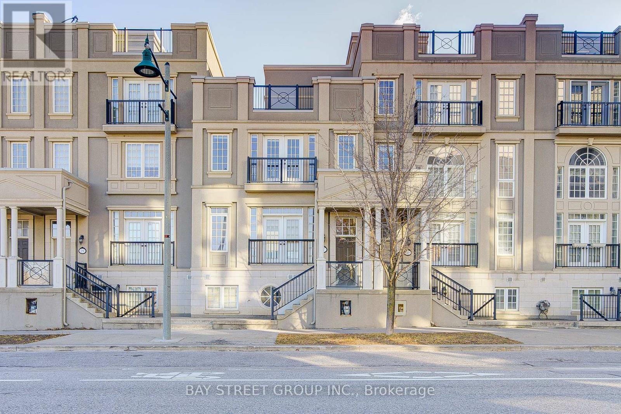CONTACT US
1212 - 7167 Yonge Street
Markham, Ontario
Live at luxurious world on Yonge ( Parkside B2) Corner unit with unobstructed panoramic view, 9' Celling, open concept, modern kitchen w/Granit Counter Top & stainless steel Appliances . Direct Access to indoor shopping mall , Grocery store, bank ,food court , 24 hours Concierge , step to bus and all amenities . (id:61253)
#7 - 1635 Pickering Parkway
Pickering, Ontario
Welcome to this bright beautiful Two-Bedroom End-Unit Townhome! This gorgeous starter home features an open-concept Kitchen with BRAND NEW Stainless Steel Fridge and Stove with lots of cabinetry and a large window to let in lots of natural light. A breakfast bar overlooks the Dining Room and Living Room. Sliding doors lead you out to the good size backyard. Upstairs features two good size bedrooms and a bathroom. Ensuite laundry features a front Load Washer and Dryer. Tasteful laminate floor throughout the home. Most rooms recently freshly painted. Driveway fits two cars (tandem) and 1 car in the garage. Low monthly maintenance fees cover lawn maintenance and snow removal! Location, Location, Location! This home is conveniently Located Close To 401, Go Train, Park, Grocery Store, Shopping Mall And Restaurants. Walking Distance To Pickering Go Station, Pickering Town Centre, Walmart, Rec Centre, Theaters. Bus Right Behind Fenced Yard Makes It Very Convenient. This is the perfect starter home for new families or families that want to down size. (id:61253)
18 Oak Street
Kawartha Lakes, Ontario
Rare Legal 5-Plex in the Heart of Fenelon Falls with 3 Vacant Units! Located on historic Oak Street overlooking the Locks, this grand 5-Unit building is a prime investment opportunity with Five 1-Bedroom Units and over $150K in recent upgrades. Three VACANT fully furnished units allow you to set your own rents, making it ideal for short or long-term tenants. Spanning over 3300sf, the property features separate hydro meters, six parking spaces, and a master key system with smart locks for seamless management. Recent renovations include new kitchens, baths, and modern finishes, with Units 1, 4, and 5 fully updated and furnished.With a current estimated annual income of $82,000 and a potential income of $105,000, this property delivers strong cash flow and equity growth.Tenants pay their own electric heat and hydro, keeping utilities low. Upgrades include partial roof (2014), updated windows, 20-year plumbing, and new heat pumps installed in 2023 for Units 4 and 5, complementing the existing electric baseboard heating. Coin laundry is available in the basement for additional income.Situated steps from downtown Fenelon Falls, this property boasts stunning views of the Trent-Severn Locks and is close to all major amenities. Clean Phase 1 ESA (2021) available. Financials available upon request. (id:61253)
18 Oak Street
Kawartha Lakes, Ontario
Rare Legal 5-Plex in the Heart of Fenelon Falls with 3 Vacant Units! Located on historic Oak Street overlooking the Locks, this grand 5-Unit building is a prime investment opportunity with Five 1-Bedroom Units and over $150K in recent upgrades. Three VACANT fully furnished units allow you to set your own rents, making it ideal for short or long-term tenants. Spanning over 3300sf, the property features separate hydro meters, six parking spaces, and a master key system with smart locks for seamless management. Recent renovations include new kitchens, baths, and modern finishes, with Units 1, 4, and 5 fully updated and furnished.With a current estimated annual income of $82,000 and a potential income of $105,000, this property delivers strong cash flow and equity growth.Tenants pay their own electric heat and hydro, keeping utilities low. Upgrades include partial roof (2014), updated windows, 20-year plumbing, and new heat pumps installed in 2023 for Units 4 and 5, complementing the existing electric baseboard heating. Coin laundry is available in the basement for additional income.Situated steps from downtown Fenelon Falls, this property boasts stunning views of the Trent-Severn Locks and is close to all major amenities. Clean Phase 1 ESA (2021) available. Financials available upon request. (id:61253)
9 Mccann Street
Guelph, Ontario
Beautiful 3+1 Bedrooms Semi-Detached House with Legal 2nd Dwelling Unit with a 2nd Kitchen and a Washroom In The Basement having additional Car Parking for the tenants In the Most Desired Neighbourhood of Guelph. Freshly Painted! Great Layout, Open Concept, Modern Kitchen, Large Windows Throughout For Ample Natural Light & Good Size Backyard. Laminate Flooring In Living Room & Bedrooms. Primary Bedroom With Ensuite Washroom. Two Laundries in House: 2nd Floor & in Basement. New One Bedroom Legal Basement with Separate Entrance. Separate parking for Tenant. Close To Guelph University, Schools, Grocery & Banks. Excellent Opportunity For Investors And End Users!!! **EXTRAS** 2 Stoves, 2 Fridges, Dishwasher, Microwave, 2 Washers And 2 Dryers. All Existing ELF's & Window Coverings. (id:61253)
601 - 220 Missinnihe Way
Mississauga, Ontario
Welcome to the Brightwater II! Condo Living at it's Best! This 636 S.F. unit is complete with 2 bedrooms, 2 bathrooms including a primary ensuite. The modern designed open-concept floor plan features a chic kitchen with quartz counters, centre island for dining flowing to the sun filled living room with in-suite laundry convenience. This unit comes with an exclusive designated underground parking spot. The Open private balcony adds extra outdoor living space. (151 S.F.) The five star amenities include the 24 hour Concierge, Massive Gym & Workout Studio, 2 Party Rooms, Co-Working Space, Pet Spa, Bicycle Storage, Storage Locker & A Free Daily Shuttle to the Port Credit GO! Take a short stroll down to the lake or to the Credit River marina & enjoy the areas various influences & amenities including grocery stores, pharmacy, library, parks, schools, arena, churches, coffee shops & many restaurants to choose from! Come see for yourself; life at the Brightwater will not disappoint! Follow your Dream, Home! (id:61253)
24 - 2800 14th Avenue
Markham, Ontario
PRIME Location, Commercial/ Industrial Space *End Unit*. *Multi Use Unit*. Total Size 2689 Sq ft. Plus + Mezzanine's. *Easy Divisible Space, As needed. Approx 18' Ceiling Height. Many Permitted Uses. *1 Well Dedicated Truck Level Door with Loading Dock, Plus 2 Service Door. Excellent Front Window Exposure. Clean Unit. Ample Parking, along with Assigned Parking Spots. Well Maintained Complex. Quick & Convenient access to Hwy 404/Hwy7/Hwy 407. Extra Clean Unit! High Demand Business Area. Currently operating as a Printing Business. Ideal space for many businesses. Upgraded Electrical Panels. FLEXIBLE CLOSING. LOW Condo Fee's. Well Managed Complex. Ideal Industrial or Retail Space. Vacant on Possession! (id:61253)
24 - 2800 14th Avenue
Markham, Ontario
PRIME Commercial Industrial Space *End Unit. *Multi-Use*. Total Size 2689 Sqft. Plus Mezzanines. Aprox 18' Ceiling Height. *Many Permitted Uses. *1 Dedicated Truck Level Door with Loading Dock, Plus 2nd service door. Excellent Front Window Exposure. Clean Unit. Ample Parking, along with Assigned Parking Spots. Well Maintained Complex. Quick & Convenient access to Hwy 404/Hwy7/Hwy 407. Extra Clean Unit! High Demand Business Area. Original Owners, currently operating as a Printing Business. Practical set up with 3 Offices, Counter Area, 2 Bathrooms, a Kitchenette, Mezzanines. Ideal space for many businesses. LOW Condo Fee's, Well Managed Complex. Great long term Investment. (id:61253)
47 Trillium Way
Brantford, Ontario
Charming Raised Bungalow with In-Law Suite Potential | 5 Beds | 2 Baths | Prime North End Brier Park. Welcome to this beautifully maintained raised bungalow in the mature and family-friendly Brier Park neighborhood. With a spacious layout and in-law suite potential, this home is ideal for families, multi-generational living, or investment. Main Floor Highlights: 3 bright and spacious bedrooms, including a primary with walk-in closet. Oversized full bathroom with double sinks and new skylight. Open concept living and dining area filled with natural light. Eat-in kitchen with ample cabinetry and gas hookup for stove. Walkout to fully fenced backyard with deck, gardens, and privacy. Basement Features: Large above-ground windows providing natural light. 2 additional bedrooms and full 4-piece bathroom. Massive rec room with cozy natural gas fireplace perfect for family movie nights. Large laundry room with folding table and storage. Separate natural gas hookup for dryer. Spacious storage room. Additional Features: Attached single-car garage with inside entry and brand-new garage door. Central vacuum system. Beautiful landscaping and large vegetable garden with rain barrel irrigation. Owned hot water tank (2022). Fully fenced backyard ideal for kids, pets, and gardening. Location: Close to top-rated public and Catholic schools. Minutes to Hwy 403, Costco, Wayne Gretzky Sports Centre, restaurants, parks, and trails. This versatile, move-in ready home combines comfort, space, and convenience in one of Brantford's most desirable neighborhoods. (id:61253)
187 West 2nd Street
Hamilton, Ontario
In-Law Suite or Income Potential - Steps from Mohawk College! Welcome to this beautifully updated and spacious 2-storey detached home, perfectly situated just steps from Mohawk College. With 4 generous bedrooms and 3 full bathrooms, this home is designed with comfort and flexibility in mind. The primary suite offers ensuite privilege to the updated washroom (2024) and a walk-in closet with built in cabinets, creating a private retreat within the home. Downstairs, the fully finished basement features 2 additional bedrooms, a 3-piece bathroom, a wet bar, and a separate side entrance ideal for an in-law suite or a potential rental unit. The backyard is an entertainers dream, complete with an heated in-ground pool, making it the perfect spot for summer fun and family gatherings. Some Updates to mention: Windows 2025, AC 2024, Pool Pump 2024. (id:61253)
3 Purling Place
Toronto, Ontario
Architecturally Significant Bridle Path Area Residence By Internationally Acclaimed Hariri Pontarini Architects. A Masterful Blend Of Contemporary Design & Timeless Luxury. Cul-De-Sac Home Designed To Commercial Standards With Concrete And Steel Frame Construction For Unmatched Family Living & Entertaining. Approximately 10,000 SqFt Of Living Area. Exceptional Natural Light In Every Room, Soaring Ceilings, Treated Mahogany-Frame Windows & Energy Efficient Features Throughout. Impeccably Maintained Jatoba Brazilian Cherry Wood & Ontario Limestone Floors. Open Floor Plan Showcases Impressive Architectural Features From Every Angle. Main Level Presents Stunning Double-Height Entrance Hall W/ Floor-To-Ceiling Windows, Modern Open Riser Staircase, Living Room W/ Custom Entertainment Center & 2-Way Gas Fireplace, Office W/ Fireplace & Lounge, Formal Dining Room & Sleek Gourmet Eat-In Kitchen W/ Walk-Out To Terrace, High-End Appliances, Servery, 2 Powder Rooms & Mud Room W/ Direct Access To Heated 3-Car Garage. Beautifully Appointed Primary Retreat W/ Expansive Sitting Area, 2-Way Gas Fireplace, Bespoke Walk-In Closet & 6-Piece Ensuite. Second Bedroom W/ 4-Piece Ensuite, Third & Fourth Bedrooms W/ 4-Piece Semi-Ensuite. Entertainers Basement Features Premium Fitness Room W/ Cooling System, Full Bathroom & Steam Shower, Rec. Room W/ Fully-Equipped Golf Simulator, Nanny Suite & 4-Piece Bathroom. Vast Southward-Facing Backyard W/ Barbecue-Ready Limestone Terrace, Tree-Lined Privacy & Meticulous Landscaping. Steel Frame Design W/ Custom Brick & Limestone Exterior, New Commercial Grade Roof. Commanding Street Presence W/ Immaculate Front Gardens & Circular 7-Car Driveway. Highly Sought-After Location In Torontos Most Exclusive Neighbourhood, Minutes To Top-Rated Public & Private Schools, Windfields Park, Granite Club, Major Highways & Transit. **EXTRAS** See Sched B (id:61253)
48 Hoard Avenue N
New Tecumseth, Ontario
Welcome To This executive Townhome With built-in Garage. This Home Features 3 Beds And 3 Baths. Bright Open Concept Layout With 9Ft Main Floor Ceilings. Upgraded Kitchen With Ample Cabinetry And Counter Top Space And Large Centre Island. Valance Lights. Stainless Steel Appliances. Combined With Large Sun-Filled Great Room Equipped With pot lights. Spacious Bedrooms. Primary Room With Spectacular 5Pc Ensuite And Two Walk In Closets. Stained Oak Staircase. Plenty Of Parking - No Sidewalk. Great Sized Backyard With new deck. Situated In Highly Sought After Treetops Community. Close To All Amenities. Walking Distance To Parks & Schools. Golf And Rec. Centre And Attractions Nearby. Quick Access to Hwy 400. **EXTRAS** S/S( Fridge, Stove, Microwave/Rangefan, Dishwasher). Washer/Dryer. Furnace. A/C. HrRV, Humidifier. Central Vac, All Elfs. Blinds/Window Coverings. G.D.O & Remote. Alarm Rough in. (id:61253)
19 - 8038 Yonge Street
Vaughan, Ontario
Location, Location, Location! Super clean and well maintained Executive Townhome located in Quiet Enclave in Olde Thornhill. Easy access to Hwy 407, public transit & planned Metrolinx subway extension. Walk to shopping, pharmacy, Thornhill Golf Club and other amenities. Mature trees & quiet northwest facing deck provides perfect setting for those family B.B.Q.s on summer afternoons! Smoke free, pet free home includes: hardwood flooring throughout living areas and bedrooms, skylight, extra large kitchen with lots of counter space, stainless appliances, raised breakfast bar overlooking family room with corner fireplace. Perfect rooms for entertaining your friends and family. The open concept Loft overlooks spacious Primary Bedroom with lots of natural light enhanced by skylight and soaring 15 foot cathedral ceiling. Entertaining is easy here with plenty of room to park in your private 2 car garage plus 2 car driveway parking and visitor parking. Book a private viewing today! Carefree living includes all landscaping, snowplowing (including your steps and driveway), window washing, eavestrough cleaning, outside painting, sprinklers, holiday lights, site management, and repair/replacement to: road, roof, windows, brickwork and steps, garage doors, balconies, outside window washing, eavestrough, skylights, fence, etc. **EXTRAS** Stainless Fridge, Gas Stove, Microwave/fan, Dishwasher, Washer, Dryer, Window coverings, All Electrical light fixtures, Garage Door Opener operates with phone app, Basic Cable TV & Internet included in maintenance fee. (id:61253)
6706 - 1 Bloor Street
Toronto, Ontario
Absolutely Spectacular! In The Heart Of Toronto Social Life And Entertainment. Breathtaking View From The 66th Floor Over The City. Facing The Lake Ontario And Cn Tower, This Spacious Two-Bedroom Unit Has Tones Of Light During The Day And A Stunning Look At Night With The Windows From Ceiling To The Floor. All Around Huge Balcony. Direct Access To 2 Subway Lines From The Building! Walking Distance To Yorkville, Haute Couture Shopping District **EXTRAS** Sub-Zero Fridge, Wolf Cooktop, Dishwasher, Range Hood, Washer & Dryer, Fantastic Amenities: Indoor Pool, Outdoor Heated Pool, Spa Facilities, Saunas, Party Room, Exercise Room, Shops. Owned Parking And Locker (id:61253)
8 Kawartha Road
Clarington, Ontario
Welcome to this beautifully renovated 2-bedroom, 2-bathroom bungalow in the highly sought-after Wilmont Creek community! This charming home boasts modern upgrades throughout, ensuring comfort and style in every corner.Step inside to discover a bright, open-concept living space adorned with high-quality finishes and flooring. The updated kitchen features sleek cabinetry, stainless steel appliances, plenty of counter space for cooking preparation, as well as a great pantry. The open concept design is fabulous for entertaining guests.Both bathrooms have been meticulously updated with contemporary fixtures, offering a spa-like experience.The primary bedroom is a serene retreat, complete with ample closet space and an elegant ensuite bathroom. The second bedroom is versatile, ideal for guests, a home office, or hobby room.Outside, enjoy your private, landscaped yard perfect for morning coffee or evening relaxation.With a short stroll to community amenities, including a clubhouse, golf course, and scenic walking trails along Lake Ontario, this home provides the perfect blend of tranquility and convenience.Move in and start enjoying the best of Wilmont Creek living today! **EXTRAS** $1,095.07 monthly total for maintenance fees and landlease. Maintenance fees are for golf course, wheelhouse (club house), 2 pools, hot tub, fitness centre, tennis, pickle ball, snow removal maintenance and more. (id:61253)
7125 Minotola Avenue
Mississauga, Ontario
50x125 Large Lot!! Malton's Best Location!!Surrounded By Multi-Million Custom Built Houses, Detached Home With Huge Potential For First-Time Buyer Investment, 3 Bedroom, 3 Bathroom Home With Basement Apartment, Close To All The Amenities **EXTRAS** 2 Fridges, 2 Stoves, Washer & Dryer, Close To Major Highways, Walking Distance To Mall (id:61253)
121 - 339 Rathburn Road W
Mississauga, Ontario
Stunning Almost New And Renovated One of the Largest Unit Luxury Living Condo In The Heart Of Mississauga, Steps to Square One Shopping Centre And Bus Station, Upgraded Stainless Steel Appliances, No Carpet With Upgraded Flooring, Master Bedroom Upgraded Bathroom, Modern Kitchen Cabinets, Quartz Countertops, Custom Mirror Door Closets, Great Location! A Must See! **EXTRAS** Stainless Steel Appliances: Fridge, Stove, Dishwasher, Microwave, Washer/Dryer, All Elf's, All Window Coverings. (id:61253)
281 Main Street N
Brampton, Ontario
This exceptional corner lot mixed-use property in Brampton presents a unique live/work opportunity, offering both residential and commercial potential in one of the city's most desirable locations. Just steps from the Brampton Go Station, Algoma University, and key amenities, the property features a versatile ground-floor office space and a spacious 3-bedroom apartment upstairs with a separate entrance and private rear deck. With CMU3 / DPS zoning, the property allows for a variety of commercial uses including an art gallery, bed & breakfast, children or seniors activity centre, medical office, restaurant, hotel, custom workshop, and more. Additional permitted uses include multiple residential dwellings, duplexes, and street townhouses, making this an ideal investment opportunity for entrepreneurs or those looking to live and work in a prime location. The property includes ample parking for up to six cars and is accompanied by an up-to-date survey. Please refer to the MLS listing attachment for further details. (id:61253)
2114 - 4055 Parkside Village Drive
Mississauga, Ontario
Bright, stylish & perfectly located this 1+1 bed, 1 bath condo in downtown Mississauga is ideal for a young professional or couple. Enjoy an open-concept layout with floor-to-ceiling windows, hardwood flooring & a spacious den that works perfectly as a home office or guest room. The modern kitchen features quartz counters & stainless steel appliances, flowing seamlessly into the living/dining area. The large primary bedroom is filled with natural light, and the spa-like bath completes the space. Includes a premium parking spot near the elevator. Steps to Square One, Sheridan College, the library, restaurants, transit & more. This well-managed building offers 5-star amenities: full gym, party room, theatre, outdoor terrace, kids zone & 24-hr concierge. (id:61253)
811 - 138 Princess Street
Toronto, Ontario
Welcome to East Lofts at 138 Princess Street - a rare and stylish 2-bedroom loft with parking, locker, and a spacious 100 sqft balcony! This impeccably maintained suite features soaring 9 ft ceilings, beautiful concrete walls, exposed ductwork, and expansive floor-to-ceiling windows. The open-concept living and dining area is ideal for modern living, and the sleek kitchen is equipped with stainless steel appliances, including a gas range. The spacious primary bedroom includes a large closet with custom organizers, while the generously sized second bedroom offers flexibility as a large home office or additional bedroom, complete with its own large closet and custom organizers. Step out onto the balcony finished with deck tiles and custom blinds. Located in the heart of downtown Toronto, you're steps from the St. Lawrence Market, Distillery District, King and Queen Street shops and restaurants, the Financial District, Sugar Beach, Harbourfront, and the Martin Goodman Trail. With TTC, UP Express, and highway access at your doorstep, and a near-perfect Walk Score of 99 and Transit Score of 100, East Lofts offers the ultimate in urban convenience and boutique living. (id:61253)
5 Leamster Trail
Caledon, Ontario
Very Spacious 3 Br End Unit Townhouse !! Open Concept Living and Dining Rm With Fireplace !! Premium Hardwood Flooring On Main Floor And All Bedrooms !! Spacious Kitchen with Huge Eat-in Area And Walkout To Private Deck !!Entire Home Is Spotless And Well Maintained !!Upper Floor Has 3 large Bedrooms !! Huge Master Bedroom Has 4pc Ensuite !! Walk-in From Garage To Home !!** POTL Fees $153.30 per month ** (id:61253)
2407 - 2550 Simcoe Street N
Oshawa, Ontario
Bright and functional 2-bedroom, 2-bathroom unit featuring two balconies, one parking space, and one locker. Enjoy an unobstructed north and east view! The modern kitchen boasts a sleek quartz countertop, while the spacious layout includes a full-size laundry machine. Relax on the large balcony with a clear, open view.Exceptional amenities include two fitness areas, a spacious outdoor terrace with BBQs and lounge chairs, a theatre, a games room, a business room, and a lounge area with free WiFi. Conveniently located steps from grocery stores, Costco, restaurants, banks, shops, and public transit. Just minutes to Highways 407 and 412. (id:61253)
408 - 6 Spice Way
Barrie, Ontario
Exclusive top floor unit located in Barrie's sought-after "Bistro 6" community, nestled in the desirable Fennel Building. This bright and spacious condo offers 2 bedrooms and an open-concept gourmet kitchen featuring a quartz centre island with breakfast bar, matching countertops, and stainless steel appliances including a gas stove.Enjoy a comfortable living room with sliding glass doors leading to a private balcony complete with a gas BBQ, no more hauling propane tanks! Additional features include in-suite laundry and one owned underground parking space, with guest parking available.As a resident of Bistro 6, youll have access to the community's impressive outdoor kitchen and entertainment centre, equipped with pizza ovens, BBQs, and more. Located close to shops, public transit, and just a short drive to Barries scenic waterfront, this is the perfect home for those who love to entertain and appreciate upscale living. (id:61253)
27 Rouge Valley Drive W
Markham, Ontario
Beautiful & Luxurious Freehold 3+1 Bed 4 Bath Townhouse, Double Car Garage with Total 3362 Sqft living space including above grade basement, Brand new floors and paint thru-out and new master ensuite, Rooftop floors, Primary bedroom features an electric fireplace, walk-in closet, and ensuite bathroom with double sinks, bidet, shower and soaker tub. Basement has a separate entrance, Close To All Amenities, Parks, 404/407, Whole Foods Plaza, Banks, Shopping. Must See, one of a kind, move in ready ! (id:61253)


