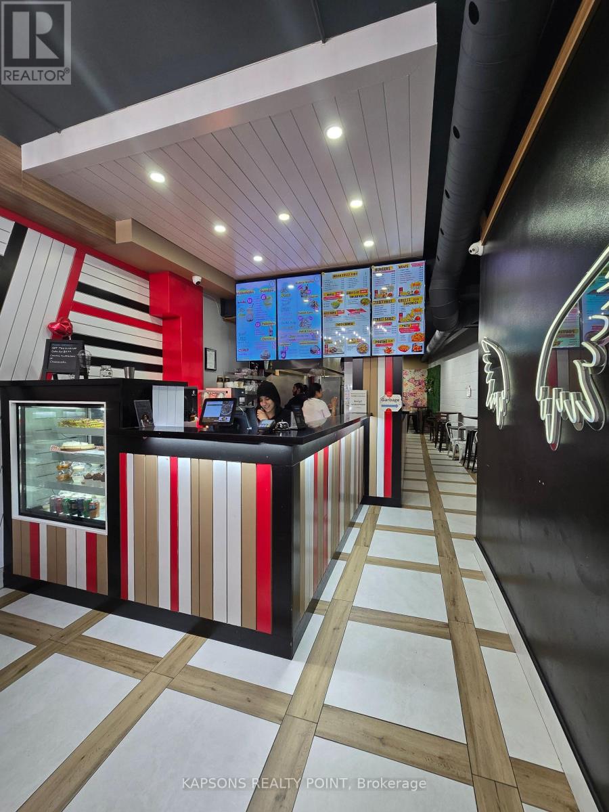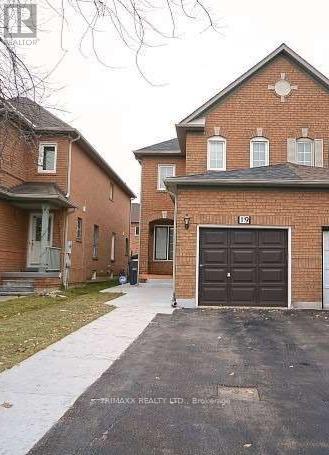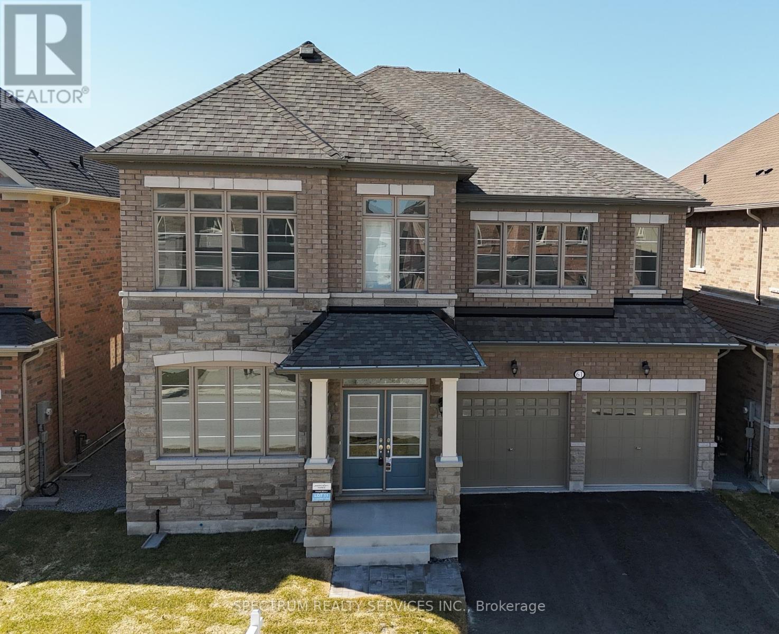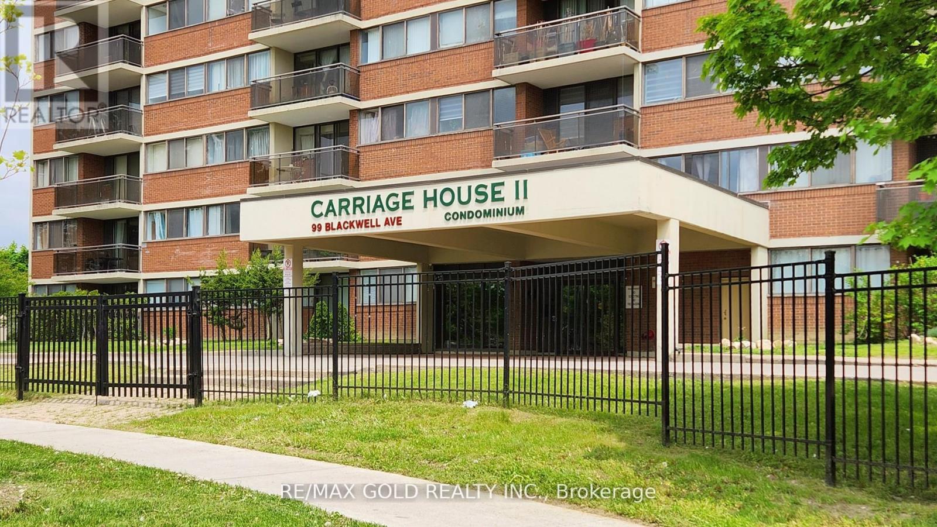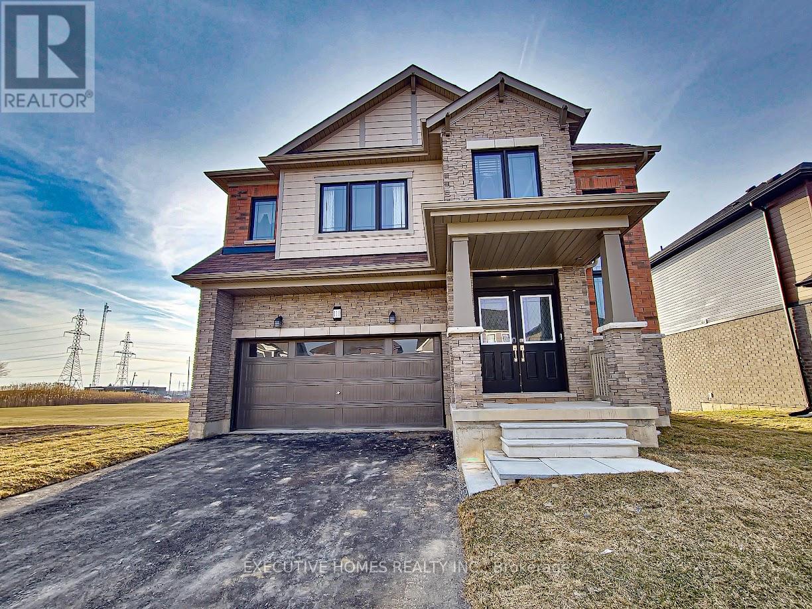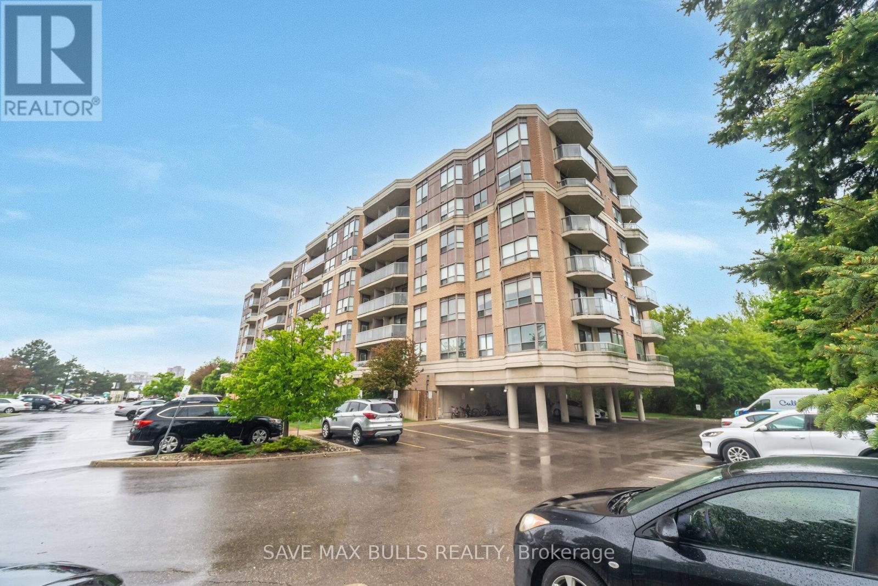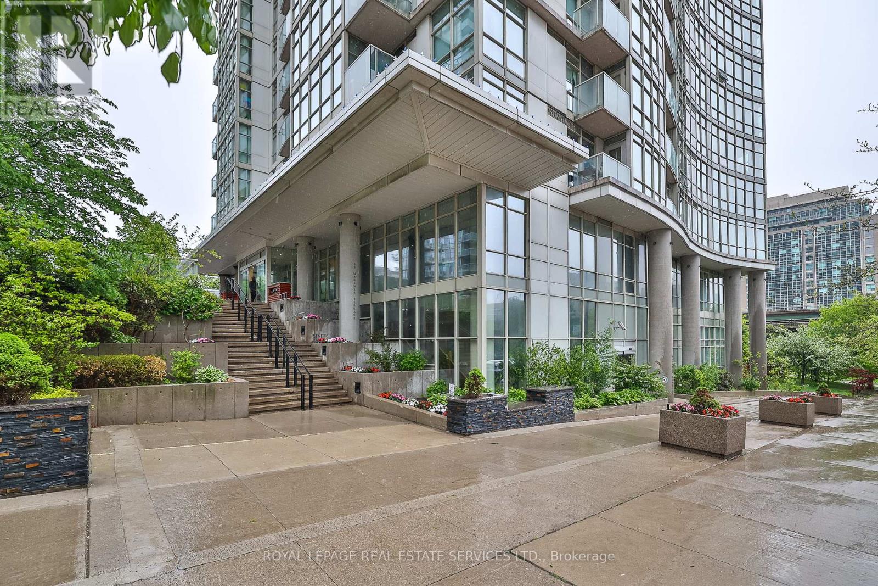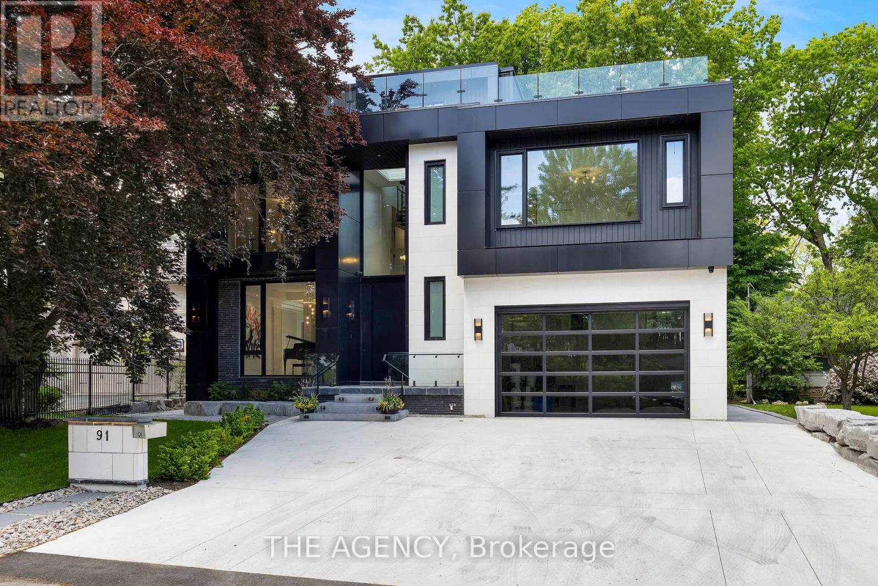CONTACT US
20 - 22 Main Street S
Brampton, Ontario
Amazing opportunity to own a fully equipped fast food restaurant in the heart of Downtown Brampton! Currently operating as a popular Indian street food spot, this turnkey unit comes with all appliances, fixtures, and equipment ready for immediate operation. Ideal for continuing the existing concept or starting your own brand. Prime location just steps from transit, major colleges, and Brampton City Hall high foot traffic and strong community presence. Don't miss out on this ready-to-go business in one of Bramptons busiest urban hubs. (id:61253)
19 Clover Bloom Road
Brampton, Ontario
Beautifully Maintained Three Bedroom semi-detached with finished basement, a rare find, available for sale. Great Location!! Good size kitchen with eat-in breakfast area. Deck at the back. Easy Access To Highway, Shopping, Public Transit And All Amenities. Lots of Natural Sunlight. (id:61253)
61 Bud Leggett Crescent
Georgina, Ontario
Welcome to this brand-new, quality-built home by Marycroft Homes. This spacious 5-bedroom Kingsley model offers 3,423 sq. ft. of beautifully finished living space and is move-in ready. Thoughtfully upgraded with over $40,000 in premium features, including smooth ceilings throughout, upgraded tile flooring, pot light rough-ins, a rough-in for an electric vehicle charger in the garage, a 200-amp electrical service, and a security system. Enjoy peace of mind with Tarion New Home Warranty coverage. Situated in a growing community of new homes, this property is ideally located close to parks, schools, and the newly built MURC Recreation Centre. Just minutes from all of Keswick's amenities and only 15 minutes to Newmarket for added convenience. (id:61253)
48 Silver Sterling Crescent
Vaughan, Ontario
Welcome to 48 Silver Sterling Crescent, a spectacular executive home nestled on a quiet, family-friendly street in Vaughan's prestigious Vellore Village. Set on a premium 60 x 105 ft lot with elegant interlocking in both the front and backyard, this beautifully appointed 2-storey detached residence offers over 6,000 sq ft of luxurious living space, featuring 4+3 bedrooms, 6 bathrooms, and a rare 4-car garage perfect for large or multi-generational families seeking space, comfort, and sophistication. The grand double-door wrought iron entry opens to a dramatic foyer with soaring 20-foot ceilings in the formal living room, creating an elegant and welcoming ambiance. The main floor showcases a spacious gourmet kitchen upgraded with imported European tiles, ideal for entertaining and everyday family life. The home offers two generous family rooms, one on the second floor that can easily be converted into a fifth bedroom to suit your lifestyle needs. Dual staircases provide added functionality and convenience. The professionally finished walk-up basement with a separate entrance is a fully self-contained living area, complete with its own kitchen, bathroom, laundry room, and three additional bedrooms ideal for in-laws, extended family, or rental income. High-end finishes throughout include two stainless steel refrigerators, two stoves, two sets of washers and dryers, California shutters, and a comprehensive security system with cameras for peace of mind. Enjoy the serene charm of this quiet street with a sun-filled south-facing backyard, perfect for outdoor entertaining or relaxing in privacy. Located in one of Vaughan's most desirable communities, this exceptional property is close to top-rated schools, beautiful parks, shopping centers, and major highways.48 Silver Sterling Crescent offers the perfect combination of luxury, space, and location truly a rare opportunity in Vellore Village. (id:61253)
1205 - 99 Blackwell Avenue
Toronto, Ontario
Discover this incredibly affordable and beautiful 2-bedroom, 2-bathroom condo in a highly sought-after location! This well-maintained, clean unit offers spacious living with ample storage. The two generously-sized bedrooms. Master bedroom with a 2-piece ensuite and walk-in closet. Second bedroom with double door closet. The galley kitchen provides plenty of cup board sand counter space, and the In-unit laundry adds convenience. Enjoy a great view from the west-facing balcony. Amenities include a gym, sauna, table tennis, billiard room, indoor pool, party/meeting room, car wash, and visitor parking. Comes with 1 parking spot and 1 locker. Situated in a highly convenient location. Mins To Highway 401, Toronto Zoo, Walking Trails, Malvern Town Centre, Community Rec Centre, Parks, Grocery, Shoppers Mart, Steps To Major Shopping Mall, Schools And TTC. * Room Sizes are approx. (id:61253)
110 Explorer Way
Thorold, Ontario
Step into the charm of this elegantly designed, sunlit, and spacious corner detached home-a true masterpiece of modern living. Boasting four generously sized bedrooms, this home offers a perfect balance of luxury and practicality. Two bedrooms feature their own private ensuites for added comfort, while the remaining two share a cleverly designed Jack-and-Jill bathroom. Convenience meets style with a second-floor laundry room, thoughtfully positioned to enhance your daily routine. The heart of the home is the beautifully designed kitchen, fully equipped with premium stainless steel appliances, including a sleek fridge, stove, and dishwasher. Nestled at the intersection of Davis and Lundy's Lane, this home offers an unbeatable blend of style, modern conveniences, and an ideal location. Discover a lifestyle of elegance and contemporary living-this is more than just a home; it's your perfect retreat. (id:61253)
303 - 300 Ray Lawson Boulevard
Brampton, Ontario
This bright and spacious 2-bedroom, 2-bathroom condo offers the perfect mix of comfort and convenience in a prime location along the Mississauga-Brampton border. Set in a well-maintained low-rise building, the unit includes two parking spaces and features scenic views from every room.Designed with functionality in mind, the layout is ideal for families or anyone seeking a connected lifestyle. You'll be just minutes away from top-rated schools, parks, shopping centers, Sheridan College, and a variety of places of worship.With its unbeatable location and welcoming atmosphere, this condo presents a fantastic opportunity to enjoy everything this thriving community has to offer. (id:61253)
782 Queen Street E
Toronto, Ontario
Turn key Dine in and takeout (fast food) restaurant for quick sale. Fully equipped kitchen with L shaped 19 ft hood walk in cooler/fridge in the basement storage 2 washroom 1 personal washroom Busy Location Queen st. Great exposure signage lots of traffic and pedesterians it can be converted to any approved food use.features a large prep kitchen.The backyard deck can be rentable for parties.There are three personal parking lots at the back.Surrounded by residential.Lots of parking lots.4yr+5yr lease term $9600 TMI,HST included.70 seats including a patio nearby $150000.00 upgrades.All Chattells/Fixtures included Liquor Licence avaiable... **EXTRAS** All chatells / Fixtures included. (id:61253)
2212 - 35 Mariner Terrace
Toronto, Ontario
Panoramic Lake & City Views Luxury Corner Suite At Harbourview Estates! Welcome To One Of The Most Exceptional Residences In Downtown Toronto! This Newly Renovated, Sun-drenched 3-bedroom Corner Suite Offers Breath Taking South, West, And North Exposures, Showcasing Sweeping Views Of The Toronto Waterfront, Billy Bishop Airport, And The City Skyline. Boasting 1,220 Sq. Ft. Of Bright, Functional Living Space Plus A 58 Sq. Ft. Private Balcony, This Suite Features Floor-to-ceiling Windows And A Spacious Open-concept Layout. The Modern Kitchen Includes Stainless Steel Appliances, Stylish Cabinetry, And New Flooring That Flows Seamlessly Into The Living And Dining Areas. The Primary Bedroom Is A Retreat With A Walk-in Closet, Private Ensuite, And Lake Views From Your Bed. The Second Bedroom Is Equally Bright And Inviting With Expansive Windows, While The Third Bedroom Offers Flexibility As A Home Office, Guest Room, Or Nursery. Includes A Premium Parking Spot Located Next To The Elevator And One Storage Locker. Residents Enjoy Exclusive Access To The 30,000 Sq. Ft. Super Club, Offering World-class Amenities: Indoor Pool & Spa With Massage Rooms, Full-size Basketball Court, Indoor Tennis & Squash Courts, Bowling Lanes, Billiards, And Golf Simulator, Indoor Running Track & State-of-the-art Gym, Theatre Room, Dog Run & More. All Just Steps To The Cn Tower, Rogers Centre, Scotiabank Arena And Waterfront Trails. (id:61253)
105 David Street
Haldimand, Ontario
Welcome to 105 David Street, Hagersville, a delightful property that combines charm, comfort, and convenience seamlessly. Perfectly situated in a family-friendly neighborhood, this home is ideal for first-time buyers, growing families, or savvy investors looking for a great opportunity. (id:61253)
1092 Argyle Drive
Oakville, Ontario
Step Into Unparalleled Luxury And Rare Lakefront Beauty With This Prestigious Estate In Oakville's Morrison District. A Masterpiece Of Craftsmanship, This Residence Features A Limestone Exterior, Stone Pillars, Slate Roof, And Copper Eaves. A Three-Car Tandem Garage And Elevator Ensure Daily Convenience. Perched Along Lake Ontario, Over 14,000+ Sq/Ft Of Living Space Which Includes Breathtaking Lake Views And Refreshing Breezes From Every Principal Room. Designed To Echo Classical European Grandeur, The Home Seamlessly Blends Timeless Sophistication With Modern Comforts For Both Family Living And Grand Entertaining. A Gated Entrance Opens To A Heated Circular Driveway, Surrounded By French-Inspired Gardens Leading To A Stately Covered Porch. Inside, Polished Marble Floors With Radiant Heating Guide You Through The Main Level, Where A 22-Foot Illuminated Barrel Ceiling Sets A Tone Of Opulence. Formal Living And Dining Rooms, Adorned With Hand-Carved Stone Fireplaces, Open To Expansive Terraces With Panoramic Lake And Skyline Views. The Chefs Kitchen, Complete With A Separate Prep Area, Supports Culinary Mastery, While A Light-Filled Solarium Overlooks The Tennis Court, Playground, And Lake Beyond. The Estate Also Includes A Library And An Office Convertible Into A Boardroom, Providing The Ultimate Balance Of Work And Leisure. The Master Suite Offers A Private Balcony, Cove Ceiling, And A Spa-Inspired Ensuite. Each Of The Five Additional Bedrooms Boasts Ensuite Privileges, Ensuring Privacy And Comfort. Outside, Terraces With Built-In Sound Systems And Dining Areas Invite Entertaining Under The Stars. The Lower Level Features A Private Wine Bar, Gym, Theatre Room, Banquet Hall, And Wine Cellar, Perfect For Collectors. This Estate, Where Lakefront Living, Luxury, And Legacy Meet, Stands As A Testament To Timeless Elegance And Prestige In One Of Canadas Finest Waterfront Communities. (id:61253)
91 Valecrest Drive
Toronto, Ontario
A singular masterpiece in Canada, this ultra-modern estate in Edenbridge, Toronto redefines luxury living. Surrounded by serene ravine views, the residence showcases European-imported finishes that exude sophistication. An Italian-imported kitchen, complete with a butler's pantry and a custom mechanical quartz island, elevates culinary experiences while soaring ceilings enhance the sense of space. The bespoke two-level garage lift serves as both function and art, perfectly complementing the design. Heated driveways and walkways offer comfort year-round, leading to an immaculate primary suite with a wraparound balcony for tranquil views. An elevator and a striking spiral staircase provide access to a custom rooftop pergola, perfect for entertaining under the stars. Indoor amenities include a luxurious pool, hot tub, state-of-the-art gym, and an impressive wine cellar, ensuring an extravagant lifestyle at every turn. This estate is a true sanctuary, crafted for those who demand the finest in life. **EXTRAS** Imported Italian floors, Gaggenau appliances, custom motorized kitchen island, custom pergola, spiral staircase to rooftop terrace with spectacular views, control4 home automation, security system, sound system (id:61253)

