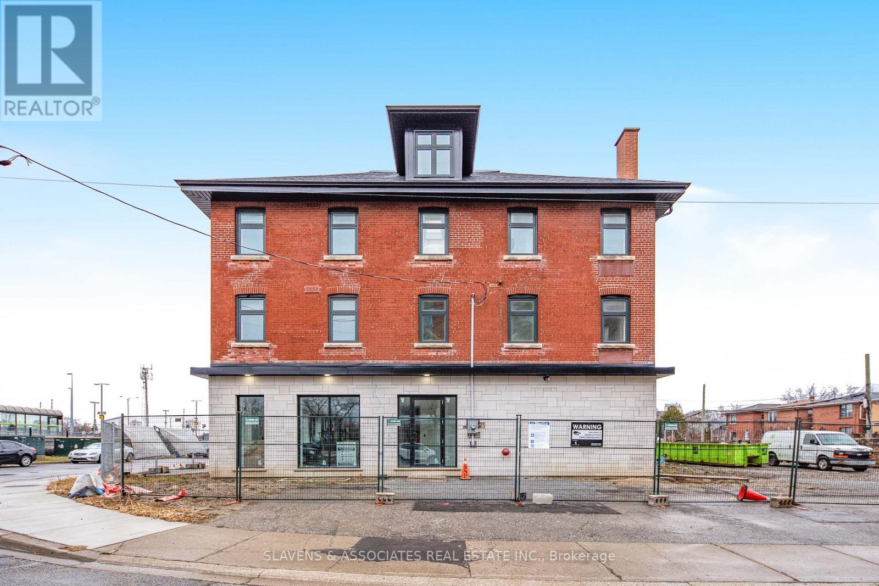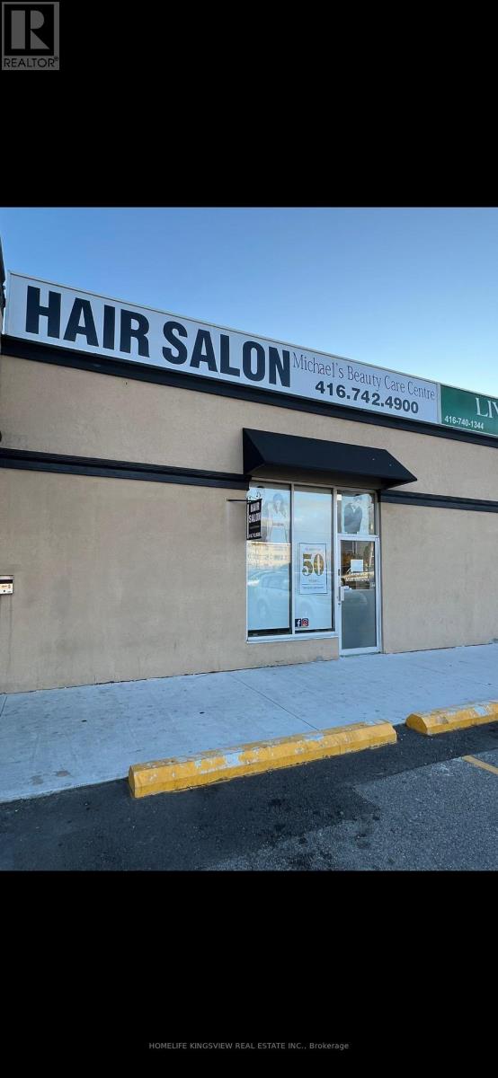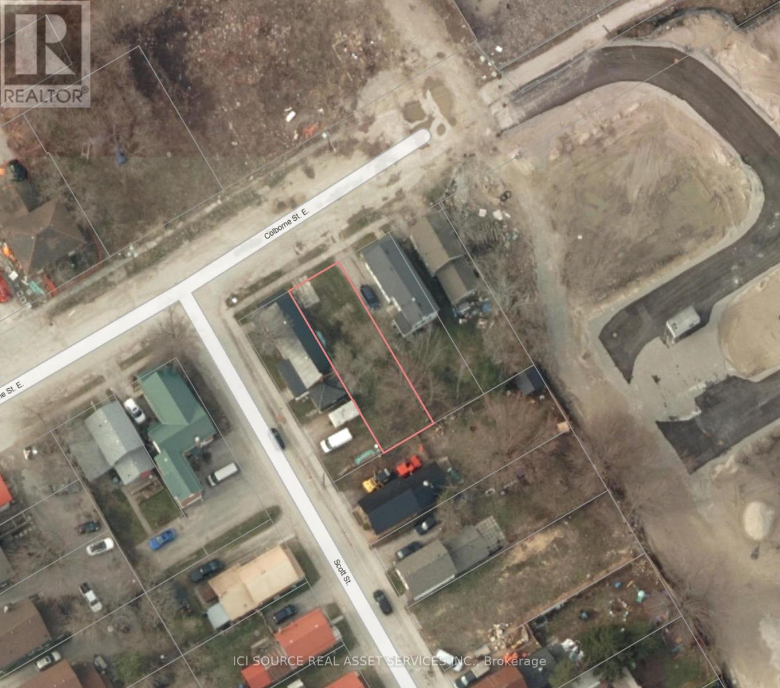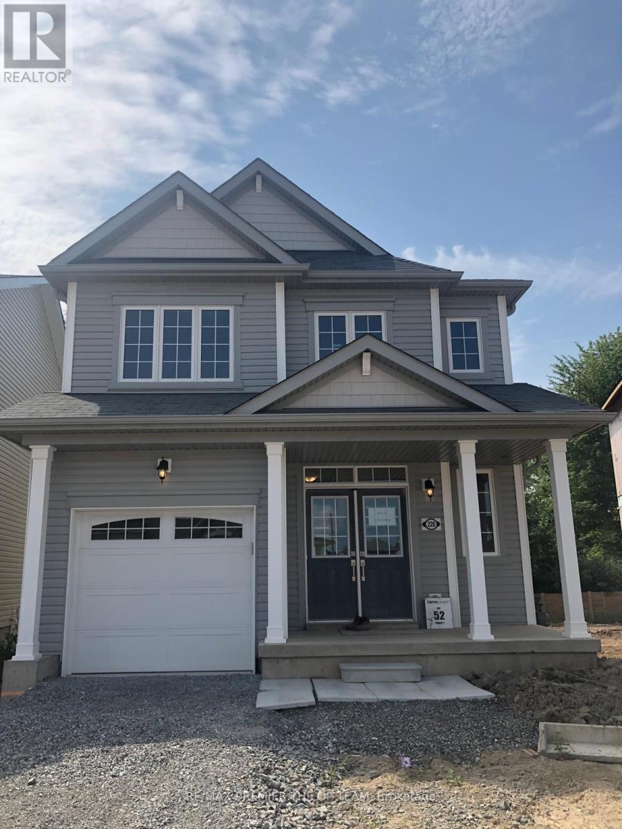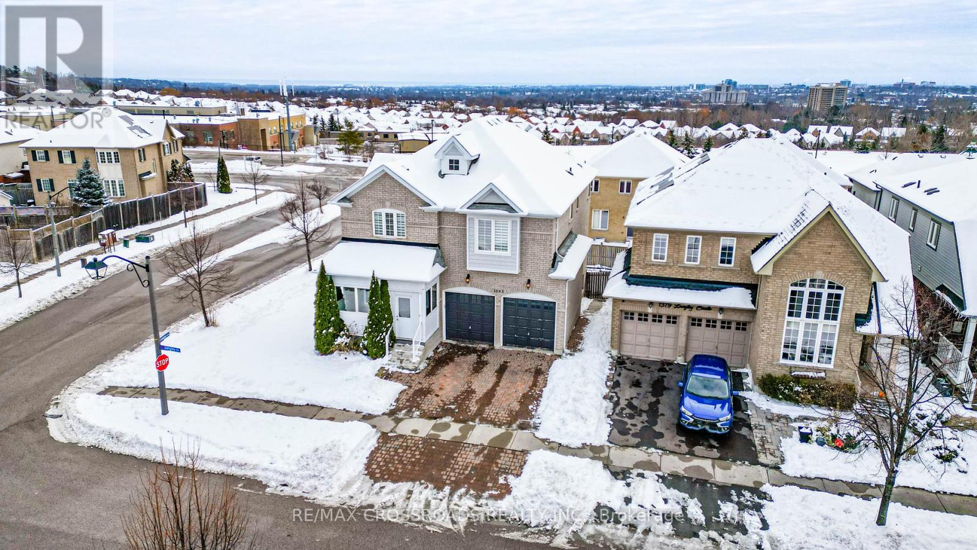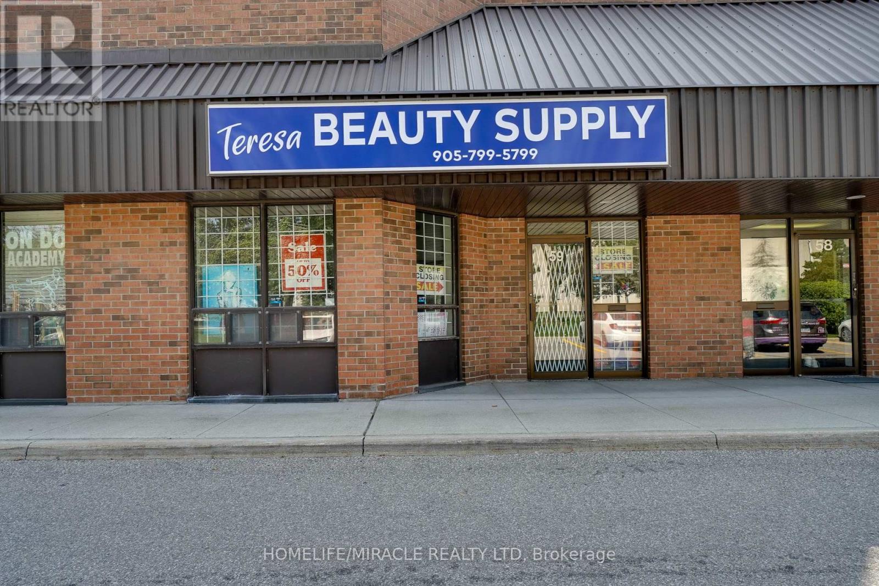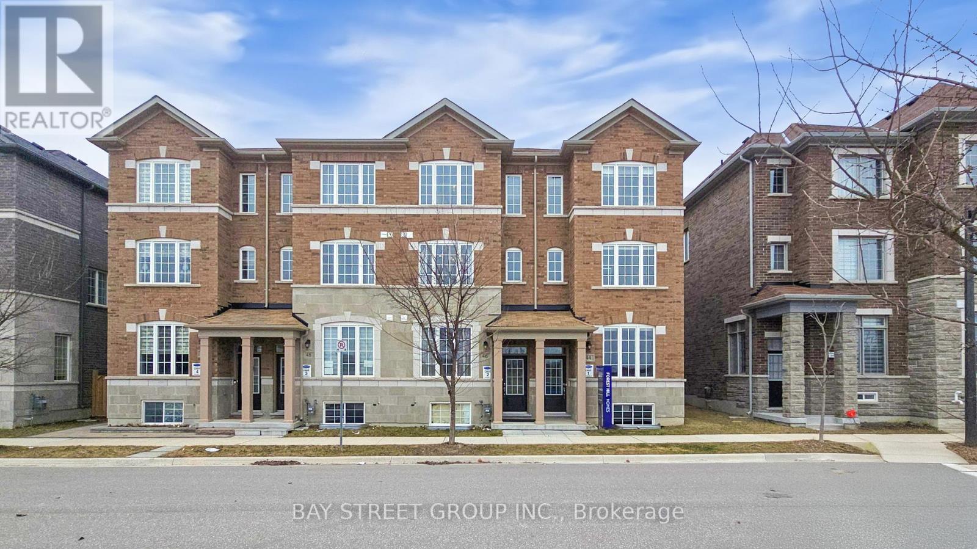CONTACT US
1 Blue Goose Street
Toronto, Ontario
Introducing 1 Blue Goose Street Power of Sale Opportunity in the Heart of Mimico. A unique chance to own a piece of Toronto history on a 25,000 sq. ft. site, featuring a fully renovated heritage building nearing completion. The building includes approximately 5,000 sq. ft. of ground floor and lower level commercial space, ideal for a microbrewery, restaurant, or retail use, plus 18 brand-new residential rental units (bachelor and 1-bed) across the upper three floors. Construction is 90% complete and in the finishing stages. Located directly across from the Mimico GO Station, offering exceptional exposure and transit connectivity. The rear lot has approvals in place for 12 townhomes, with preliminary steps taken toward a mid rise condo development. Whether you're a developer, investor, or visionary entrepreneur, 1 Blue Goose Street presents the ideal canvas to shape Etobicoke's next iconic urban village blending historical charm, transit accessibility, and smart density in one dynamic package. Sold as-is, where-is. (id:61253)
109 - 2291 Kipling Avenue
Toronto, Ontario
Exceptional TURNKEY Investment opportunity in prime location of Kipling & Rex-dale. Acquire a thriving Barber & Beauty Salon in the heart of Toronto's most original neighborhood of Rexdale. Highly concentrated residential, industrial and commercial environment with most community members steps away from this location. Located in a tremendously busy in Tim Horton's & Service Canada plaza. Busy Business since past 50 Years. Financials provided upon conditional offer. (id:61253)
117 Colborne Street E
Orillia, Ontario
VACANT LAND IN RESIDENTIAL NEIGHBOURHOOD READY FOR DEVELOPMENT. **EXTRAS** *For Additional Property Details Click The Brochure Icon Below* (id:61253)
906 - 1 Jarvis Street
Hamilton, Ontario
Experience modern living at its finest in this spacious stunning 2-bedroom, 2-bathroom suite! Bright and spacious, sleek contemporary finishes, and unobstructed southwest-facing views of the city skyline and escarpment. Step inside to discover laminate flooring throughout and a sleek, modern kitchen featuring quartz countertops, a stylish backsplash, and built-in stainless steel appliances. The sun-drenched living area, framed by floor-to-ceiling windows. it comes with 1 Parking! Located close to restaurants, transit, shopping, highways, and more. Residents enjoy access to top-tier building amenities, including a 24-hour concierge, state-of-the-art gym, co-working space, and more. Dont miss this opportunity to be part of a vibrant and growing community! (id:61253)
220 Esther Crescent
Thorold, Ontario
Motivated Seller! Beautiful newly built detached home in Thorold with immediate access to Hwy 406 and just minutes to Niagara Falls, St. Catharines, Brock University, Niagara College, Niagara Premium Outlets, and the U.S. border. This bright, modern home features 3 spacious bedrooms including a primary suite with walk-in closet and ensuite bath. Upgraded finishes throughout, open-concept layout with plenty of natural light, second-floor laundry, attached garage, and private driveway. All appliances included. Move-in ready and perfect for families, professionals, or investors! (id:61253)
1383 Langley Circle N
Oshawa, Ontario
WOW - THIS STUNNING HOME NESTLED ON A QUIET CUL-DE-SAC, SITS ON ONE OF THE LARGEST CORNER LOTS IN THENEIGHBORHOODOFFERING EXCEPTIONAL PRIVACY AND A POOL-SIZED BACKYARD, PERFECT FOR OUTDOOR ENJOYMENT.STEP INSIDE TO A MODERN, WHITE KITCHEN FEATURING STAINLESS STEEL APPLIANCES AND QUARTZ COUNTERTOPS, SEAMLESSLYFLOWING INTO A SPACIOUS FAMILY ROOM, A SEPARATE LIVING ROOM, AND A COZY FIREPLACEIDEAL FOR GATHERINGS ANDRELAXATION.ELEGANT OAK STAIRS WITH IRON PICKET RAILINGS LEAD TO THE SECOND FLOOR, WHERE YOU'LL FIND GENEROUSLYSIZED BEDROOMS, INCLUDING A LUXURIOUS PRIMARY SUITE WITH FRENCH DOORS, A SPA-LIKE 5-PIECE ENSUITE, A DEEPSOAKER TUB, AND A SLEEK GLASS SHOWER.THE FULLY FINISHED WALK-OUT BASEMENT ADDS INCREDIBLE VERSATILITY WITH A 3-PIECE BATH, LIVING AND DINING AREAS,AND A KITCHENPERFECT FOR EXTENDED FAMILY OR RECREATION.COMPLETELY CARPET-FREE, THIS HOME IS BRIGHT ANDCONTEMPORARY, FEATURING LARGE SUN-FILLED WINDOWS AND SPACIOUS CLOSETS THROUGHOUT.DONT MISS THIS RARE GEM! **EXTRAS** **The sellers and listing broker make no representation in regards to the retrofit status of the basement** (id:61253)
59 - 8500 Torbram Road
Brampton, Ontario
Inviting investors, contractors, handymen and new business buyers to put an offer on an extremely high demand commercial/industrial unit which is vacant and available for immediate possession The property is located on Torbram and Steeles and has direct access to Hwy 401-407 and Hwy 410 and public transit. The property features are 2000 sq ft on the main floor, 355 sq ft on the mezzanine, LED lights in the entire unit, 600 volts/30 amps electric service, easy access from the front door, one drive-in and small exit door in the back. AC unit is on the top of the roof, water tank, furnace and duck system for air exhaust are all brand new and fully paid off by unit owner. Property is M1 industrial zoning and it permits wide variety of uses. **EXTRAS** Plaza parking 10 in front, 50 on the side and 2 reserved parking in the back. The unit has one kitchen, storage room office, washroom and janitorial room. (id:61253)
42 Foursome Crescent
Toronto, Ontario
Spectacular Bayview & Yorkmills Masterful Customized Residence Designed By Famous Architect Richard Wengle. This French Transition Mansion Nestled in The Prestigious St. Andrew neighborhood With Approximately 4500ft+1500ft Of Luxury Living Space. This Family Home Set High Standards Of Living & Entertainment, Showcasing The Fine Craftsmanship & Advanced Home Technology. Gorgeous Street Presence W/ Limestone Exterior, Build-in Car Lift Garage Offers 3 Indoor Parking Spots, Professional Landscaping With Elegant Presence & Privacy. Smartphone App Lined Advanced Smart Home Automation & Security Camera System. Pellar Windows & Door System, Floor-to-Ceiling Glass Sliding Door & Walk-Out To Deck. Foyer & Mud Rm With Heated Spanish Porcelain Tiles, Distinguished Marble Fireplace, Fabulous Marble Countertop & Backsplash For Kitchen, Pantry & Central Island, High-End Kitchen Cabinets, Top-Tier Wolf and Subzero Appliances, Build-in Miele Dishwasher, Microwave & Coffee Machine. 4 Spacious Bedrooms W/ Walk-In Wardrobes & Ensuites At 2nd Floor. Master Suite with Marble Fireplace, His & Her Walk-in Closet Rms, Luxury TOTO Washlet, Steam Rm/Shower Rm. Heated Tiled Floor Finished Basement, Wet Bar, Fireplace, Home Theater, Nanny Rm with Private Ensuite, Bright & Spacious Gym, Large Customized Wine Cellar. Spacious Lundry Rm, 2nd Laundry at 2nd Floor, 2 Sets of Furnaces, Elevator, Plenty Of Storage Space, Minutes To Local Shops, Parks, Renowned Public/Private Schools, Hwy401. (id:61253)
2015 - 15 Iceboat Terrace
Toronto, Ontario
See What Downtown Living Is All About At The Iconic Parade Condos Located In The Heart Of One Of Toronto's Most Vibrant Communities. Enjoy A True Urban Lifestyle Where Every Possible Convenience Is At Your Fingertips-From World Class Shopping & Dining To Extensive Transit and Amazing 8 Acre Park, You Will Absolutely Love Being Here. This Outstanding Unit Has It All-Spacious & Bright Layout With Stunning Floor To Ceiling Windows, Lovely Laminate Flooring Throughout, Modern Eat In Kitchen With Quartz Counters & Tons Of Stylish Cabinetry, Open Concept Living/Dining Rooms With Walk Out To Large Balcony Boasting The Most Gorgeous North Views For Sunrise Watching, Generous Primary Bedroom With Huge Wall To Wall Closet, Ensuite Laundry, Storage Locker & Much More! Topping Off All This Perfection Are The Exceptional Building Amenities-Fitness Facilities, Steam Room, Lap Pool & Hot Tub, Hot Yoga Room, Aerobics Studio, Children Play Areas, Squash Court & Theatre Room Just To Name A Few. (id:61253)
46 Harvest Field Road
Markham, Ontario
This beautifully appointed, over 1800sq.ft. townhouse is perfectly situated in a quiet, high-demand neighborhood. Featuring 3 bedrooms and 3.5 bathrooms, this home offers a bright, functional layout ideal for modern family living. The main floor boasts soaring 9-foot ceilings, rich solid hardwood flooring, pot lights throughout, and an open-concept kitchen with a striking quartz countertop, center island and gas stove designed for both style and functionality. A solid wood staircase leads to the second level, where you will find a warm and inviting family room, a convenient laundry room with a built-in laundry chute, and a spacious primary suite. The third floor offers two additional bedrooms, each with its own private ensuite bathroom and walk-in closet, perfect for family members or guests. The basement also features 9-foot ceilings and large windows, offering a spacious , unfinished space ready for your personal touch. Conveniently located near community centers, top-ranked schools, and Hwy 407. A rare opportunity to own a thoughtfully designed home in one of the areas most desirable communities. Freehold and no potl (id:61253)
1 - 7330 Sunset Place
Grimsby, Ontario
Wow doesn't even start the conversation on this one! Custom designed and custom built, full ICF solid detached bungalow. Elegant , modern, bright. Floor to ceiling tinted windows over look your custom pond. Chefs kitchen, hidden pantry, party sized center island , dining area with a walk out onto your raised covered veranda . Your private primary suite graces one end of the home with a closet Carry Bradshaw would envy. The primary ensuite is simply breathtaking. The other two main level, large bedrooms each with their own 4 piece ensuite sit at the other side of the main level. Office, powder room, living room with fire place ,custom laundry room all add to the ambiance of this main level. The lower level family room is two stories high with a fireplace and heated floors throughout this level, a walk out to your covered patio, with the fifth bathroom all being just a small piece of this huge lower level. This level is all open and above ground giving tins of natural light . The rest is partially finished to include a rough in for a sixth bathroom , a bedroom and a kitchen. A full 3 car garage with multiple access points complete this impressive detached stone home. This home is full height ICF built, super solid & big dollars spent on this one!**Although this is registered as a condo the only condo portion is the private rd with condo fee Maintenance a $93 per month for snow plough and grading. ** Lot size is 1.7 acres (id:61253)
142 Bur Oak Drive
Thorold, Ontario
Welcome To 142 Bur Oak Dr Where Style Meets Functionality! This Stunning Home Features 5 Spacious Bedrooms And 4 Modern Washrooms, Including A Builder-finished Basement With A Separate Side Entrance Ideal For Rental Income Or An In-law Suite. Step Inside To Discover Luxury Engineered Vinyl Flooring Throughout, Fresh Paint, And Brand New Interior Pot Lights That Elevate The Ambiance. The Open-concept Main Floor Is Flooded With Natural Light Thanks To Oversized Windows And 9 Ft Ceilings, Creating A Bright And Inviting Space For Everyday Living And Entertaining. Located Just Minutes From Grocery Stores, Top-rated Schools, Universities, Malls, Parks, And More This Home Offers Convenience At Your Doorstep. Whether You're Looking For Your Dream Family Home Or A Savvy Investment Opportunity, 142 Bur Oak Dr Has It All. (id:61253)

