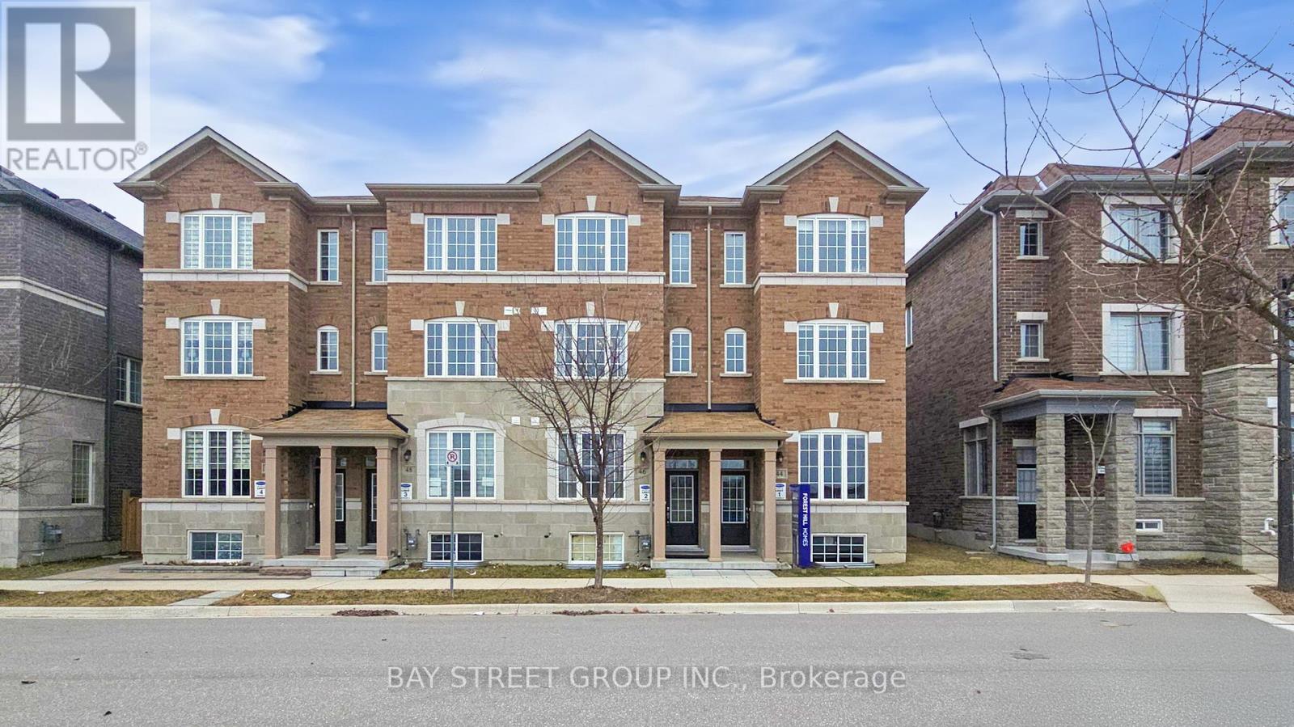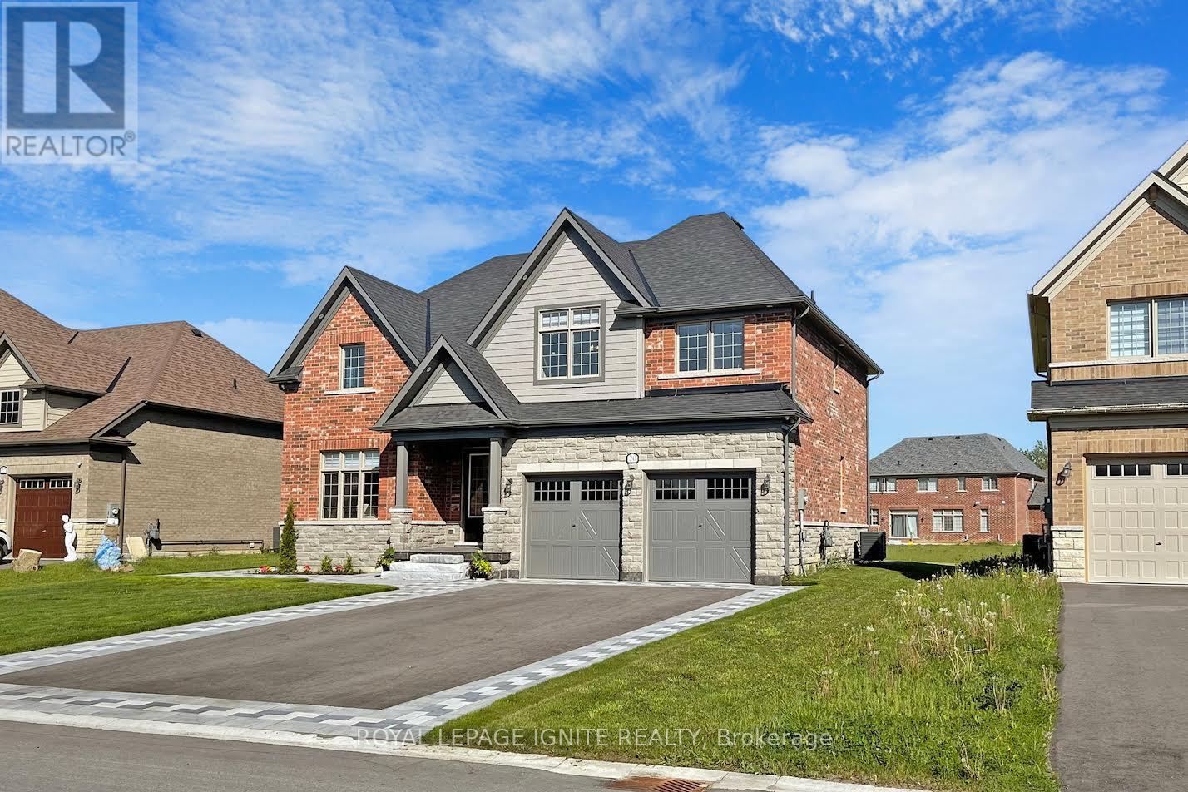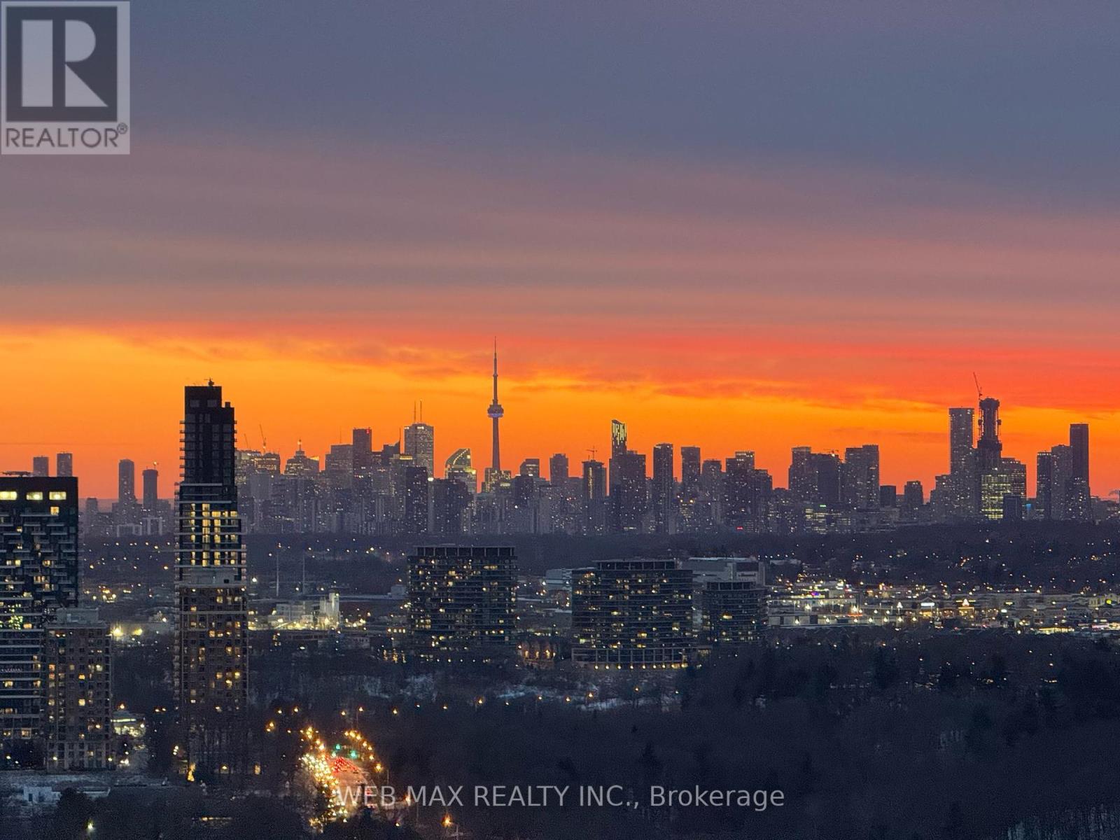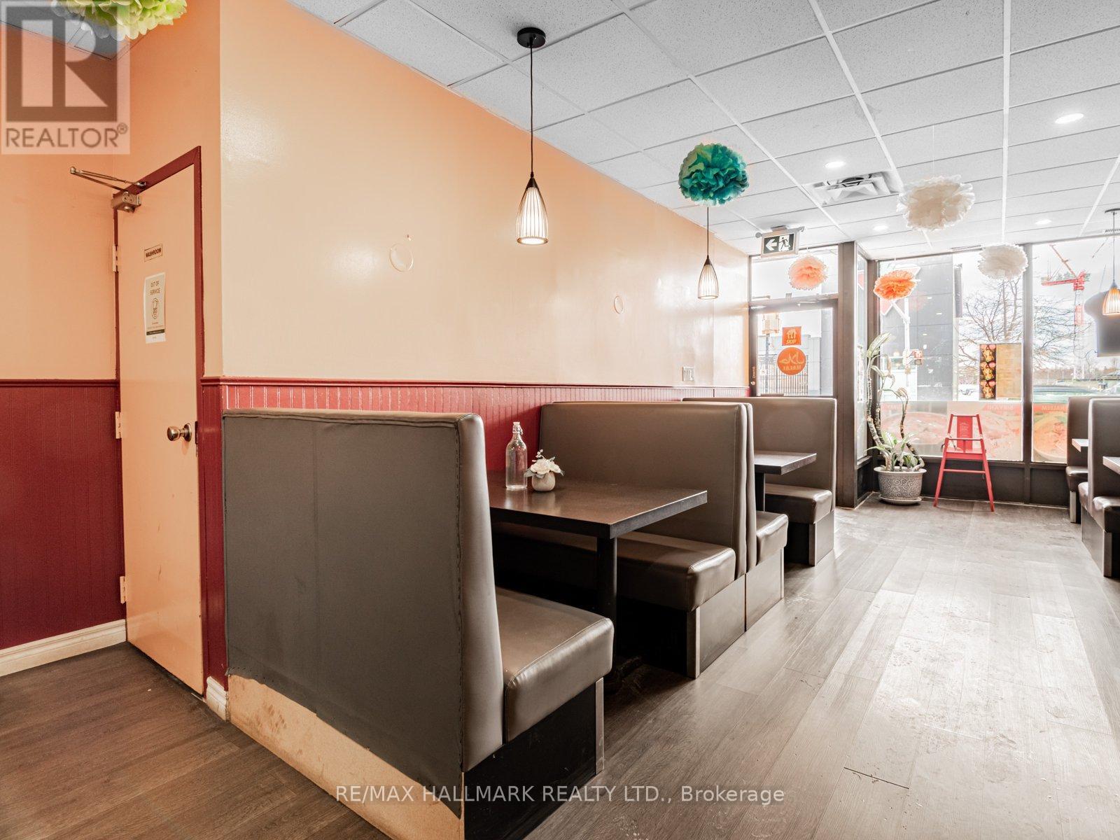CONTACT US
42 Foursome Crescent
Toronto, Ontario
Spectacular Bayview & Yorkmills Masterful Customized Residence Designed By Famous Architect Richard Wengle. This French Transition Mansion Nestled in The Prestigious St. Andrew neighborhood With Approximately 4500ft+1500ft Of Luxury Living Space. This Family Home Set High Standards Of Living & Entertainment, Showcasing The Fine Craftsmanship & Advanced Home Technology. Gorgeous Street Presence W/ Limestone Exterior, Build-in Car Lift Garage Offers 3 Indoor Parking Spots, Professional Landscaping With Elegant Presence & Privacy. Smartphone App Lined Advanced Smart Home Automation & Security Camera System. Pellar Windows & Door System, Floor-to-Ceiling Glass Sliding Door & Walk-Out To Deck. Foyer & Mud Rm With Heated Spanish Porcelain Tiles, Distinguished Marble Fireplace, Fabulous Marble Countertop & Backsplash For Kitchen, Pantry & Central Island, High-End Kitchen Cabinets, Top-Tier Wolf and Subzero Appliances, Build-in Miele Dishwasher, Microwave & Coffee Machine. 4 Spacious Bedrooms W/ Walk-In Wardrobes & Ensuites At 2nd Floor. Master Suite with Marble Fireplace, His & Her Walk-in Closet Rms, Luxury TOTO Washlet, Steam Rm/Shower Rm. Heated Tiled Floor Finished Basement, Wet Bar, Fireplace, Home Theater, Nanny Rm with Private Ensuite, Bright & Spacious Gym, Large Customized Wine Cellar. Spacious Lundry Rm, 2nd Laundry at 2nd Floor, 2 Sets of Furnaces, Elevator, Plenty Of Storage Space, Minutes To Local Shops, Parks, Renowned Public/Private Schools, Hwy401. (id:61253)
2015 - 15 Iceboat Terrace
Toronto, Ontario
See What Downtown Living Is All About At The Iconic Parade Condos Located In The Heart Of One Of Toronto's Most Vibrant Communities. Enjoy A True Urban Lifestyle Where Every Possible Convenience Is At Your Fingertips-From World Class Shopping & Dining To Extensive Transit and Amazing 8 Acre Park, You Will Absolutely Love Being Here. This Outstanding Unit Has It All-Spacious & Bright Layout With Stunning Floor To Ceiling Windows, Lovely Laminate Flooring Throughout, Modern Eat In Kitchen With Quartz Counters & Tons Of Stylish Cabinetry, Open Concept Living/Dining Rooms With Walk Out To Large Balcony Boasting The Most Gorgeous North Views For Sunrise Watching, Generous Primary Bedroom With Huge Wall To Wall Closet, Ensuite Laundry, Storage Locker & Much More! Topping Off All This Perfection Are The Exceptional Building Amenities-Fitness Facilities, Steam Room, Lap Pool & Hot Tub, Hot Yoga Room, Aerobics Studio, Children Play Areas, Squash Court & Theatre Room Just To Name A Few. (id:61253)
46 Harvest Field Road
Markham, Ontario
This beautifully appointed, over 1800sq.ft. townhouse is perfectly situated in a quiet, high-demand neighborhood. Featuring 3 bedrooms and 3.5 bathrooms, this home offers a bright, functional layout ideal for modern family living. The main floor boasts soaring 9-foot ceilings, rich solid hardwood flooring, pot lights throughout, and an open-concept kitchen with a striking quartz countertop, center island and gas stove designed for both style and functionality. A solid wood staircase leads to the second level, where you will find a warm and inviting family room, a convenient laundry room with a built-in laundry chute, and a spacious primary suite. The third floor offers two additional bedrooms, each with its own private ensuite bathroom and walk-in closet, perfect for family members or guests. The basement also features 9-foot ceilings and large windows, offering a spacious , unfinished space ready for your personal touch. Conveniently located near community centers, top-ranked schools, and Hwy 407. A rare opportunity to own a thoughtfully designed home in one of the areas most desirable communities. Freehold and no potl (id:61253)
1 - 7330 Sunset Place
Grimsby, Ontario
Wow doesn't even start the conversation on this one! Custom designed and custom built, full ICF solid detached bungalow. Elegant , modern, bright. Floor to ceiling tinted windows over look your custom pond. Chefs kitchen, hidden pantry, party sized center island , dining area with a walk out onto your raised covered veranda . Your private primary suite graces one end of the home with a closet Carry Bradshaw would envy. The primary ensuite is simply breathtaking. The other two main level, large bedrooms each with their own 4 piece ensuite sit at the other side of the main level. Office, powder room, living room with fire place ,custom laundry room all add to the ambiance of this main level. The lower level family room is two stories high with a fireplace and heated floors throughout this level, a walk out to your covered patio, with the fifth bathroom all being just a small piece of this huge lower level. This level is all open and above ground giving tins of natural light . The rest is partially finished to include a rough in for a sixth bathroom , a bedroom and a kitchen. A full 3 car garage with multiple access points complete this impressive detached stone home. This home is full height ICF built, super solid & big dollars spent on this one!**Although this is registered as a condo the only condo portion is the private rd with condo fee Maintenance a $93 per month for snow plough and grading. ** Lot size is 1.7 acres (id:61253)
142 Bur Oak Drive
Thorold, Ontario
Welcome To 142 Bur Oak Dr Where Style Meets Functionality! This Stunning Home Features 5 Spacious Bedrooms And 4 Modern Washrooms, Including A Builder-finished Basement With A Separate Side Entrance Ideal For Rental Income Or An In-law Suite. Step Inside To Discover Luxury Engineered Vinyl Flooring Throughout, Fresh Paint, And Brand New Interior Pot Lights That Elevate The Ambiance. The Open-concept Main Floor Is Flooded With Natural Light Thanks To Oversized Windows And 9 Ft Ceilings, Creating A Bright And Inviting Space For Everyday Living And Entertaining. Located Just Minutes From Grocery Stores, Top-rated Schools, Universities, Malls, Parks, And More This Home Offers Convenience At Your Doorstep. Whether You're Looking For Your Dream Family Home Or A Savvy Investment Opportunity, 142 Bur Oak Dr Has It All. (id:61253)
23 Lansdowne Avenue
Toronto, Ontario
: An Exceptional Opportunity Awaits-Embrace This Wonderful Victorian Home In The Middle Of Roncy/Parkdale Neighbourhood, Perfect For Single Fam., Investor, Live and Collect Rent or Convert It To Your Dream Home, High Ceilings On Both Floors, Beautiful Architectural Details Will Make This Home Very Special, Hardwood Floors, 5 Bedrooms, Awesome 3rd Floor Loft, Large Double Garage off Lane Presents an Opportunity for Laneway House, Amazing Location With Restos, Cafes, Shopping, Public Transit, All At Your Fingertips, 5 Min Drive To Lake Shore/Gardener, 30 Min Walk To High Park. Don't Miss This Chance! (id:61253)
16 - 30 Hale Road
Brampton, Ontario
2280 sq. ft. Industrial Condo For Sale in Steeles & Rutherford Area in Brampton. Plus additional 150 sq. ft. Mezzanine for Extra Storage. M2 Zoning allows for various uses. No Auto Related Business Or Place Of Worship Allowed. Small Office & Washroom In Unit, 14 Ft Clear Height. 1 Grade Level Drive-In Door With Opener. Entrance From Inside Corridor As Well. 2 Dedicated Parking Spots At The Back. Vacant Unit. Immediately Available. Monthly Condo fees $829.64 Includes Non-Metered hydro and Water. Annual Property Taxes $5907.10. (id:61253)
20 Monarch Road
Quinte West, Ontario
Fabulous Young's Cove-Prince Edward Estates Huge Lot With 65 By 180 Feet House W/ Stone & Brick 4Bedrooms & 3 Washrooms.9 Ft. Smooth Ceiling, Main Fl With Den/Office & Loft/Family Room On The2nd Floor. Freshly Painted, Upgraded Light Fixtures & Pot Lights. Hardwood Floor In Main, Granite Counter Top & Backsplash. Kitchen. W/Pantry & Servery Area. Primary BR With 5 Pc Ensuite, Crown Molding In Primary Br & W/I Closet. All Bedrooms Are Bright & Spacious gas Fireplace, Pot Lights Outside And Inside, Interlocking in the back. Driveway Can Accommodate 4 Cars. No Sidewalk. The Area Features A Golf Course, An RV campground Area, Trenton Marine, A Beach/Pond, Lots Of wineries to Explore, And Much More. Photos of the listings were previously staged. Now the house is vacant and empty. (id:61253)
309 - 385 Silver Star Boulevard
Toronto, Ontario
Exceptional Opportunity: Established Dental Practice for Sale . A rare chance to acquire a thriving, 24+ year-old dental practice. Boasting an impeccable reputation and loyal client base. The business features:- Fully equipped with 3 dental operatories- Prime location in busy, high-commuter intersections- Unit situated in a 3-storey medical building with a steady patient flow- All equipment is fully owned, functional, and lien-free. Current dentist/owner and staff are willing to stay/assist ( until a mutually agreed date at the buyer's discretion / consent of all concerned parties) with a seamless transition. An ideal opportunity to introduce new ideas, expand services, increase cash flow for more potential growth. Weekend viewing/visit permitted with 48 hours notice & vetted NDA. Financial disclosures to serious qualified buyers upon receipt of a conditional offer. (id:61253)
2601 - 50 O'neill Road
Toronto, Ontario
Stunning 2-Bedroom, 2-Bathroom Condo with Panoramic Views ! Located on the 26th floor, this one-of-a-kind suite offers breathtaking south-facing, unobstructed panoramic views of the downtown skyline. Floor-to-ceiling windows flood the space with natural light, enhancing the elegant design and luxury finishes throughout. 9 foot ceilings! The open-concept living area seamlessly connects to a spacious balcony, perfect for enjoying sweeping city views, while the master bedroom also offers impressive vistas. This luxurious suite boasts high-end,built in appliances and finishes, providing a sophisticated living experience, Additional features include one locker and one parking spot. Situated in the highly sought-after Shops at Don Mills, this prime location offers easy access to shopping, dining, and public transit, with quick access to the DVP, 404, 401, downtown and Edwards Gardens. Building Amenities: Fully equipped fitness center, sauna, Indoor & outdoor pools, Luxurious party room, Beautifully landscaped terrace with BBQ area, Concierge and 24-hour security.vPark-like grounds surrounding the building. (id:61253)
2116 - 330 Richmond Street W
Toronto, Ontario
Beautiful Hotel Inspired, Greenpark Built Luxury Building. Spacious 1+1 Bedroom, 1 Bath Condo.Generous One Bedroom,Double Closet W/ Organizers & Mirrored Sliding Doors. Practical Layout w/Soaring High 9' Ceilings, Eng. Hardwood Floors, and Large Den.Sleek Modern Kitchen w/QuartzCounters & Stainless Steel Built-In Appliances. Ensuite Laundry, Whirlpool Stacked Front LoaderWasher &Dryer. Floor-To-Ceiling Windows, Sun-Filled & Bright. Huge Balcony, South ExposureOverlooking The Lake & City. 4-Pc Bathroom W/ SoakerTub. Located In The Entertainment District.Walk/Transit Score 100%. Vibrant Entertainment District, Steps to Subway, TTC, Restaurants,Shops,Entertainment, Chinatown, Rogers Center, Cn Tower & Many Downtown Attractions!5 Star Amenities Include: 24Hr Concierge, 2Outdoor Terraces That Offers Unobstructed Views Of TheCity, Outdoor Pool, Sky Lounge, Elegant Party Rm, Private Dining Rm, BBQ Areas,Theatre Rm, GroomingRm, Games Media, Gym, Yoga Rm, & Guest Suites! (id:61253)
2658 Danforth Avenue
Toronto, Ontario
Income generating opportunity!!! Fully equipped, well established, high traffic, and busy location. Great opportunity for beginner and/or experience owner or operator. Location is steps to main TTC subway station and main go train station. Large shopping centre with big box stores near by. More than 1000 sqft basement area which could be used as a party room (currently used as a, office space, rest area, and storage). (id:61253)












