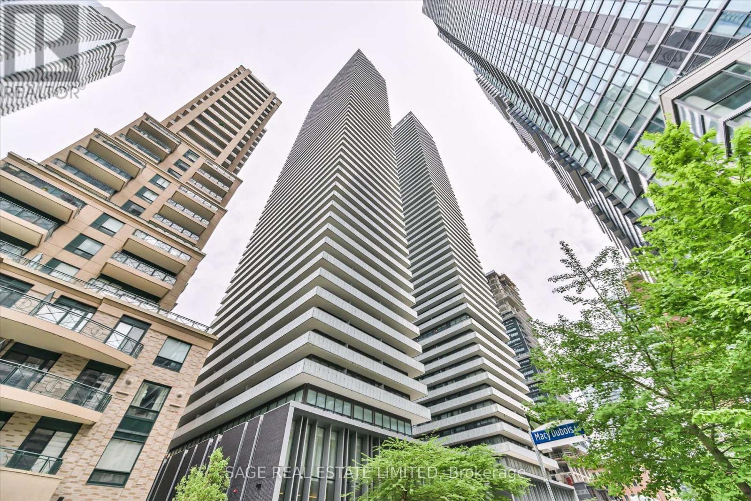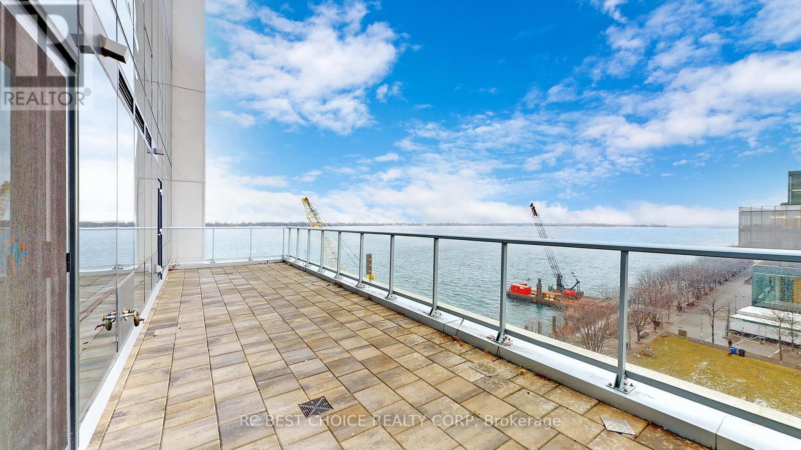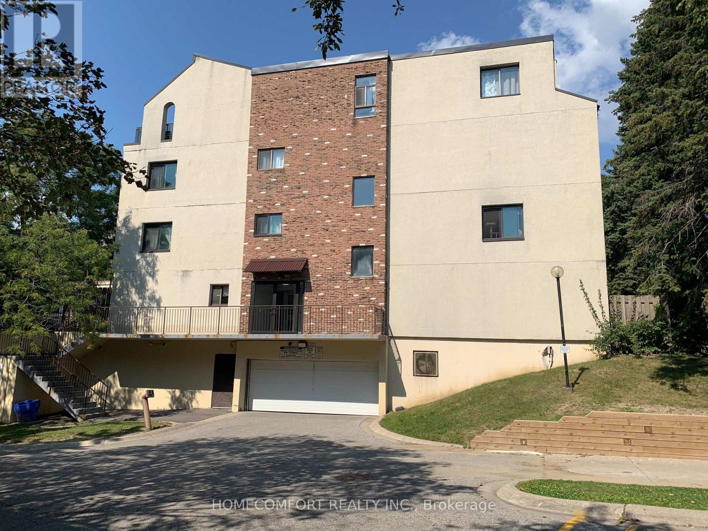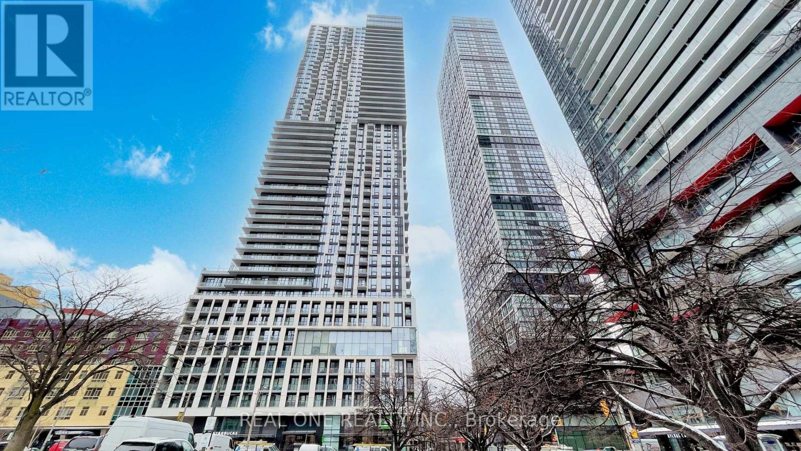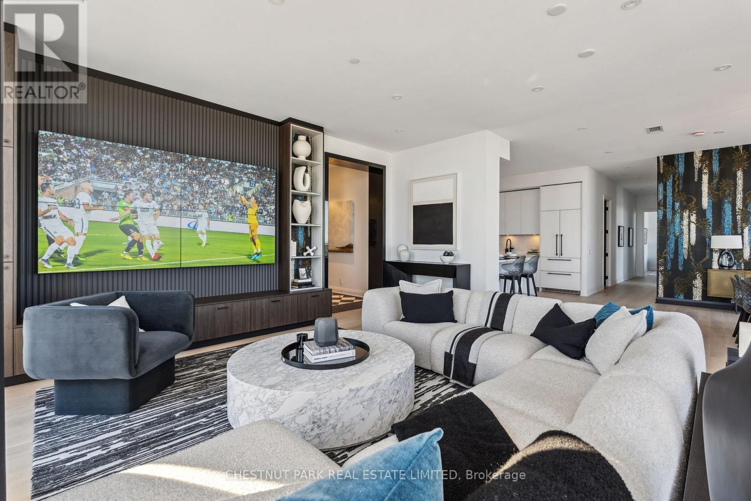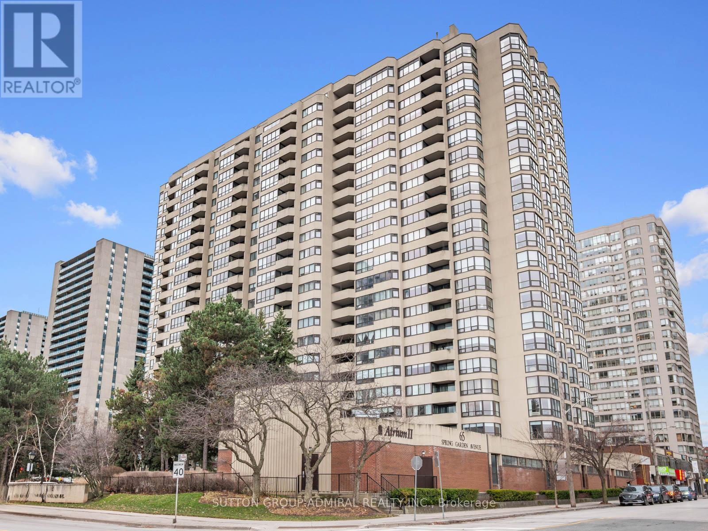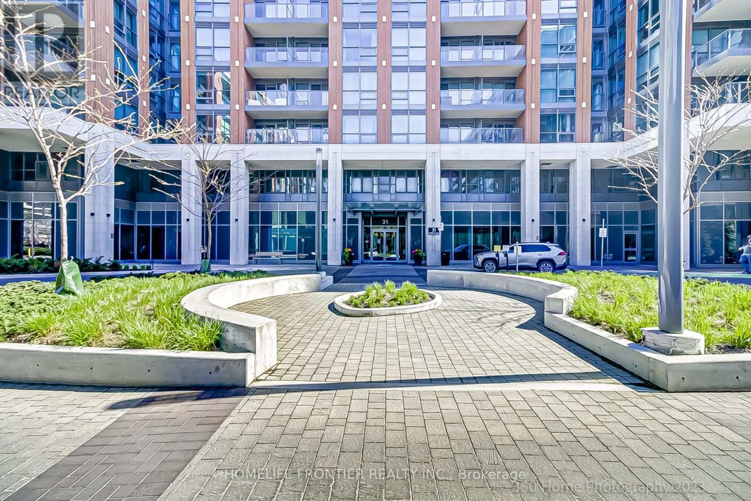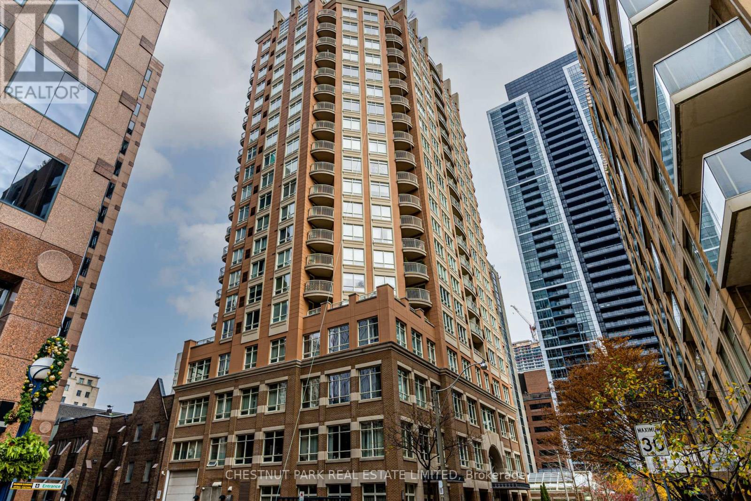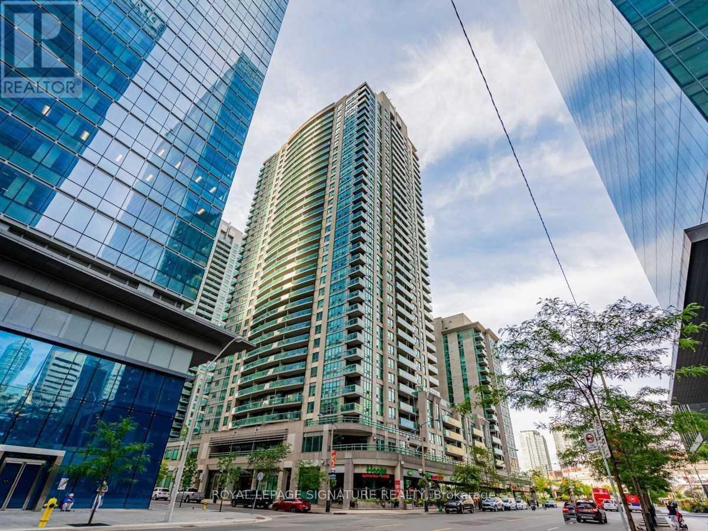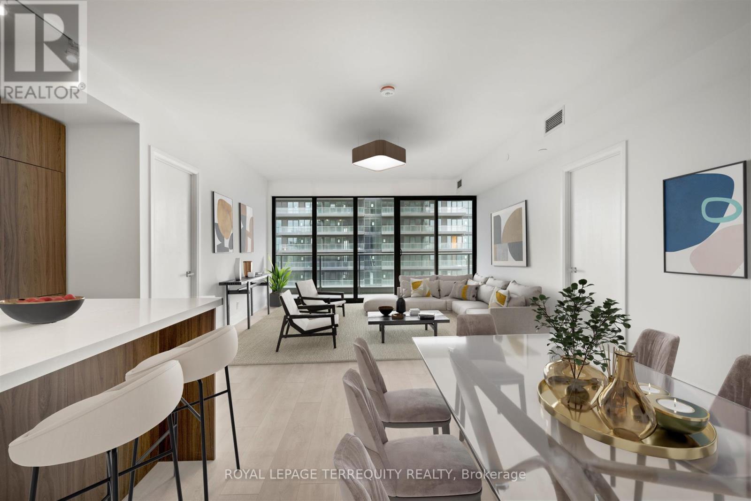CONTACT US
Lph4901 - 42 Charles Street E
Toronto, Ontario
Discover the luxury living at Casa II On Charles with this stunning penthouse. Meticulously crafted and upgraded, this suite epitomizes elegance and sophistication. Situated just moments away from Yorkville, indulge in the epitome of urban lifestyle. Perched as a corner suite, floor-to-ceiling windows offer unparalleled views of the city skyline and the lake, creating an unforgettable panorama. An entertainer's delight, the living space seamlessly flows into a Scavolini kitchen, complete with integrated Gaggenau appliances and a sleek marble waterfall island. Step out from the living room onto the expansive wrap-around terrace, perfect for hosting guests or unwinding in the open air. Retreat to the primary suite, boasting an oversized ensuite bath and a walk-in closet, providing a sanctuary of comfort and style. The east facing second bedroom has a double closet. The laundry room provides additional storage space, enhancing the functionality of the residence. **EXTRAS** Conveniently located near shops, entertainment venues, transit hubs, and restaurants, this residence offers the epitome of urban convenience. Don't miss the opportunity to experience this extraordinary lifestyle firsthand. (id:61253)
723 - 55 Merchants' Wharf Street
Toronto, Ontario
Waterfront living redefined at Aqualina by Tridel! This one-of-a-kind corner suite offers breathtaking southwest views of Lake Ontario, the CN Tower, and the city skyline, all framed by soaring 10' smooth ceilings and floor-to-ceiling windows. Featuring a spacious 2-bedroom plus den layout (easily converted to a 3rd bedroom), 1530 sq. ft. of elegant living space plus a private balcony, a gourmet kitchen with granite counters, backsplash, and stainless steel appliances, and wood flooring throughout. Located steps from the Financial District, Union Station, the Distillery District, supermarkets, restaurants, Sugar Beach, and the lakefront boardwalk, this home offers unparalleled luxury and convenience. **EXTRAS** Experience resort-style living with a rooftop garden, infinity pool, BBQ area, gym, steam room, theatre, and 24-hour concierge. (id:61253)
104 - 3740 Don Mills Road
Toronto, Ontario
Bright 3 Bedroom & 2 Washroom End Unit Condo Townhouse with SW Exposure, newer windows, 2 Entrances, Great Location, Steps to TTC, Trail and Ravin. Minutes to Hwy 404/401, Close to A.Y. Jackon Hs, Highland Middle School and Cliffwood Ps. Near Seneca College, Shopping Mall and Grocery Stores. Easy Showing with Lock Box (id:61253)
1008 - 32 Trolley Crescent
Toronto, Ontario
Stop searching! Your lovely home is waiting! Experience urban luxury at River City Phase 2. Located on the lower eastern edge of downtown, in the desirable Corktown neighbourhood, this modern loft-style apartment is superbly connected to Riverside, Leslieville, the Distillery District, St. Lawrence Market, Corktown Commons Park, Don River Valley Park, and Toronto's Waterfront Trail System. This large sized modern industrial-style 1 bedroom + 1 bathroom + 1 locker unit features with clear south views, designed with the finest finishes in mind. Enjoy floor-to-ceiling windows, 9' exposed concrete ceilings, and hardwood flooring throughout. Plenty sunshine during daytime. Open concept Morden kitchen with Upgraded Quartz Countertop, build-in s/s appliances. Upgraded s/s washer & dryer! Building amenities include gym, sauna, party room, outdoor poor and so much more. Walking Distance To Distillery District, Corktown Commons, Leslieville, grocery stores, restaurants and shopping. King and Queen street TTC just steps away and easy access to DVP & Gardiner. **EXTRAS** S.S Fridge, Stove, Dishwasher, Microwave Oven. Upgraded Washer & Dry, Window Coverings, Elf's, 24-hour Security, Media Room, Guest Suite, Outdoor Terrace, Bbq Area, Outdoor Pool & Gym (id:61253)
526 - 251 Jarvis Street
Toronto, Ontario
Priced to Sell. Last Call. Don't Miss It! Luxury Dundas Square Gardens Located In The Heart Of Downtown Toronto. 5-Year New One Bed One Bath Condo Unit. Move-In Ready! Steps To TMU(Formerly Ryerson University), Eaton Centre, Subway Station & Hospitals. Modern Design With Stainless Appliances, Quartz Counter, Open Concept Layout. Magnificent Lifestyle Amenities: 24/7 Concierge, GYM, Outdoor Pool, Guest Suite, Rooftop Terrance, Party Room & Bar Overlooking Downtown, Front Door TTC and Much More! (id:61253)
Uph 01 - 33 Frederick Todd Way
Toronto, Ontario
Welcome to this stunning southeast corner upper penthouse, situated in the vibrant heart of Leaside. With sweeping views of the city & neighbourhood, this spacious penthouse features 10-foot ceilings & wall-to-wall, floor-to-ceiling windows that bathe the space in natural light. Upon entering, you're greeted by an elegant diamond-patterned tile floor & a custom granite archway that leads into the expansive great room. The oversized living area showcases a striking wall of custom millwork, complete with fluted paneling, open shelving backed by chic Christian Lacroix wallpaper, & four frameless televisions seamlessly integrated for the ultimate entertainment experience. The layout offers ample room for creating distinct seating areas, while the south-facing balcony invites outdoor entertaining. The dining room is equally impressive, providing a generous space for hosting intimate gatherings or larger events, complemented by a separate balcony & another stunning Christian Lacroix feature wall. The custom Trevisana kitchen, adorned with Calacatta marble countertops & backsplash, features Miele full-size appliances, including a five-burner gas stovetop & breakfast bar seating, all while maintaining an open yet private feel. Down the hall, you'll find the tranquil guest bedroom & an expansive primary suite. The primary suite offers a luxurious six-piece spa-like bathroom, an airy walk-in closet, & its own private balcony. The guest bedroom includes a walk-in closet & a stylish three-piece ensuite bathroom. With expansive floor-to-ceiling windows, 10-foot ceilings, custom black granite archways, & rich black-painted glass walls & columns, this penthouse beautifully blends contemporary & modern design. The Calacatta marble countertops in the kitchen & bathrooms, along with solid wood core three-panel doors & elegant hardware throughout, create a sophisticated backdrop for your personal style, offering a true slice of heaven in the sky. **EXTRAS** With interiors designed by (id:61253)
210 - 65 Spring Garden Avenue
Toronto, Ontario
Classic Modern Unit With a Touch of Elegance - Move-In Ready - No Renovations Needed! Immaculately Kept Expansive Corner Suite With Tons of Natural Light In Willowdale East! 2-Beds + Den, 2-Baths With Over 1,873 Sq Ft Of Living Space With A North-West Facing Balcony, Oakwood Engineering Hardwood, Custom Crown Moulding, Pot Lights & Custom Cabinetry Throughout. Unique Layout With a Den Plus Separate Family Room Offering Dry Bar/Bar Nook & 2 Bay Windows for Additional Living Space. Open Concept Living Room & Dining Room Including Built-In Sound System With 5 Speakers & Control Centre, Wainscotting, Built-In Sideboard For Storage & Medallion For Chandelier Placement. Eat-In Kitchen With Breakfast Area, Custom Cabinetry With Frosted Glass, Stainless Steel Appliances, Marble Countertops & Under-Mount Lighting. Primary Bedroom With Double Door Entry, Custom Built-In Shelving W/ 5 Jewellery Drawers, Walk-Out To Balcony, Expansive Walk-In Closet With Built-In Shelving For Clothes & Shoe Racks, 3pc Ensuite Bathroom With Ceramic Tile, Glass Shower, Built-In Vanity & Linen Closet. Easy Access To 2nd Bedroom With Connecting Door. 2nd Bedroom With Double-Door Closet, Mirrored Wardrobe & Track Lighting. 4pc 2nd Bathroom With Black Ceramic Tile & Swarovski Crystal Hardware On Cabinetry. Separate Laundry Room With Built-In Shelving, Stacked Washer/Dryer Combo & 2nd Fridge. The Lower Unit Offers Convenient Stair Access And Easy Entry. Minutes To Yonge/Sheppard Shopping Centre, Sheppard-Yonge TTC Subway Station, North York Central Library, Parks, Schools & So Much More! Building Amenities Include: 24/7 Security/Concierge, Basketball & Squash Courts, Gym, Locker Room, Pool & Sauna. **1 Parking & 1 Exclusive Locker** **EXTRAS** See Sched D attached for full list of features and upgrades. All included maintenance (Heat, Water, Hydro, AC, Cable TV) with Rogers Ignite cable/internet package. (id:61253)
731 - 31 Tippett Road
Toronto, Ontario
Modern Corner Unit In Luxurious Building. High End Finishes. 2 Beds Plus Study (Converted To Pantry), 2 Baths + one Balcony plus 95 Sq. Ft. Terrace. Approx. 9 Ft Ceiling, Modern Kitchen W/Stone Countertops, Undermount Sink, S/S Appliances, Updated Vinyl Floors, New Paint, Floor To Ceiling Windows,Custom window Coverings, Modern Custom Bathrooms W/Stone Countertops, Full Size Washer/Dryer. Short Walk To Wilson Subway Station And Easy Access To The Allen Rd, 401 And 400. Visitor Parking for convenience and ease. Pool for leisure and relaxation - located on the same floor. Gym to meet your fitness goals. 24-Hour Concierge for added security and assistance. BBQs for outdoor gatherings. Yoga Room for wellness and tranquility. Guest Suites for visiting friends and family.Kids Playroom for family-friendly living. Pet Spa for your furry companion (id:61253)
507 - 100 Hayden Street
Toronto, Ontario
Excellent condo property. End user/investment opportunity. Tasteful & classically designed building. "Quiet & safe street" hidden gem in 5 star location: 1/2 block south of Bloor next to St. Paul's Cathedral. Local traffic between 2 subway stations Life style necessities are right here! South view looks on garden. Freshly decorated. Nb: Interior photos on listing reflect earlier staging. Immediate appointment confirmation. **EXTRAS** All existing appliances: Fridge, stove, dishwasher, microwave, washer, dryer, existing electrical light fixtures. 1 locker. (id:61253)
3510 - 138 Downes Street S
Toronto, Ontario
Discover the perfect blend of style and comfort in this brand-new 402 sq. ft. suite, perched on the 35th floor in one of the most desirable locations in downtown Toronto. This cozy condo boasts a breathtaking, unobstructed south-facing lake view, offering tranquility and privacy. Enjoy a modern, thoughtfully designed living space with sleek finishes and an abundance of natural light. Whether you're starting your day with the sunrise or winding down with the glittering city lights, this suite promises a view that never disappoints. Located in the heart of Toronto, you'll have convenient access to top-tier dining, shopping, entertainment, and public transit, all AAA amenities just steps away. Don't miss this incredible opportunity to own a home at an unbeatable price, offering breathtaking lake views and exceptional amenities. This property is the perfect blend of affordability, comfort, and stunning natural beauty, providing everything you need to call it home. Act fast this gem won't last long! **EXTRAS** This exceptional condo comes fully equipped with stylish and modern appliances, including a stainless steel built-in microwave, built-in fridge, stainless steel range hood, dishwasher, washer, and dryer. (id:61253)
3906 - 30 Grand Trunk Crescent
Toronto, Ontario
Exceptional corner unit condo that offers the perfect blend of luxury, comfort, and location.Boasting 2 spacious bedrooms and 2 baths including an en suite, this stunning home features windows throughout, flooding each room with natural light and offering panoramic views that are truly one of a kind. Enjoy an unbeatable front-row seat to Toronto's skyline, with spectacular vistas overlooking the iconic Scotiabank Arena, the majestic CN Tower, and the world-renowned Rogers Centre. Whether you're relaxing in your living room, cooking in the kitchen, or unwinding in your bedroom, these awe-inspiring sights will be your everyday backdrop. **EXTRAS** Great amenities incl concierge, fitness centre, pool and visitor parking (id:61253)
1406 - 33 Frederick Todd Way
Toronto, Ontario
Discover urban luxury in this brand new 2-bed, 3-bath condo. With meticulous attention to detail, this property promises an unparalleled living experience for those who appreciate both style and functionality. The heart of the home is an open living, dining, and kitchen with a walkout to the balcony. The well-appointed kitchen is a culinary masterpiece. It features top of-the-line stainless steel appliances, quartz countertops, a spacious island with a breakfast bar, and ample storage. Amenities include indoor swimming pool, sauna, private gym, games room, board room, dining room, outdoor entertainment area with BBQs, 24/7 concierge. Situated in a vibrant neighbourhood, you're mere steps away from the city's best dining, shopping and entertainment options. Easy access to transportation as the LRT is at your doorstep and minutes to the DVP. **EXTRAS** In the district for Rolph Rd PS, Bessborough Middle School and Leaside High School, some of Toronto's highest ranked schools! (id:61253)

