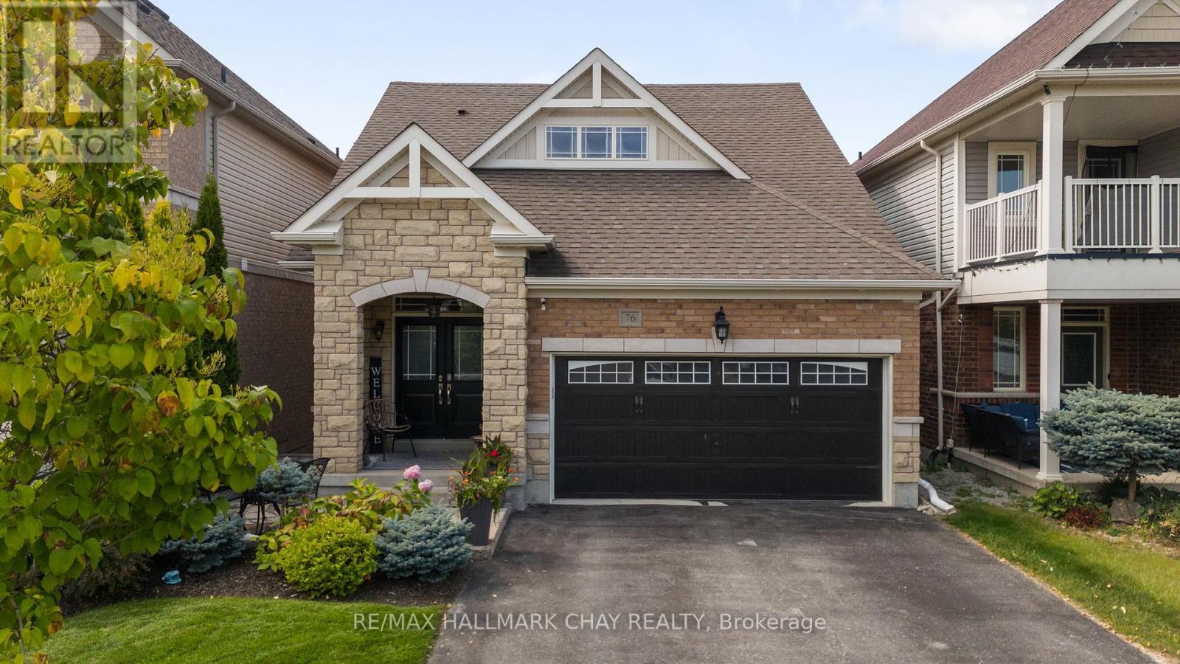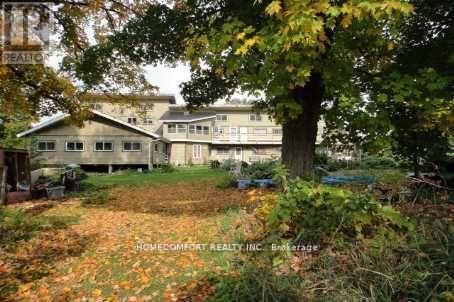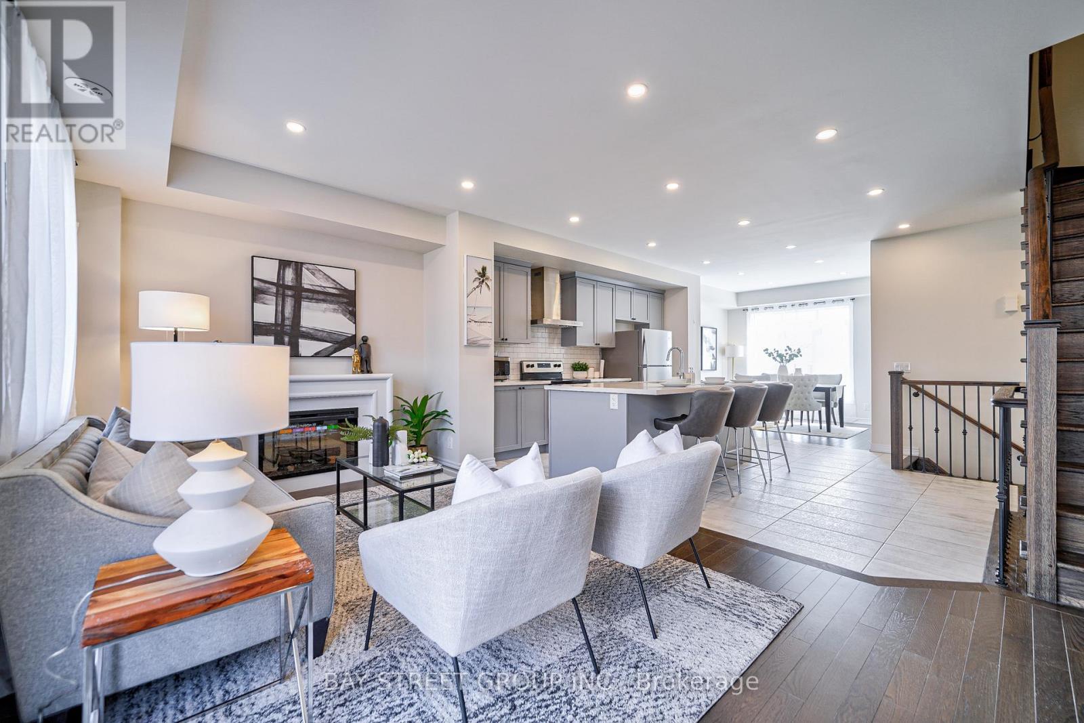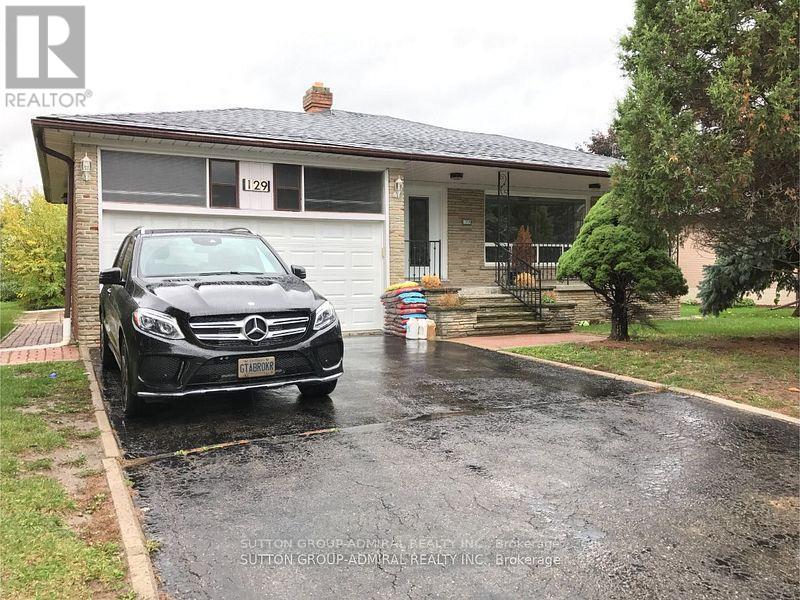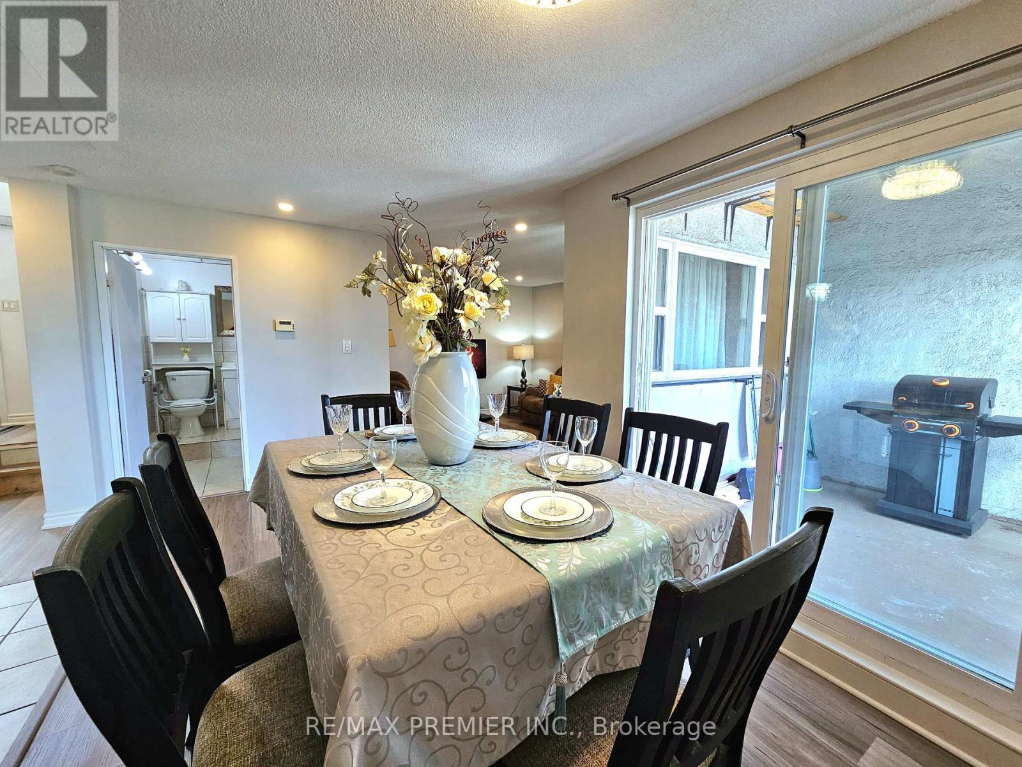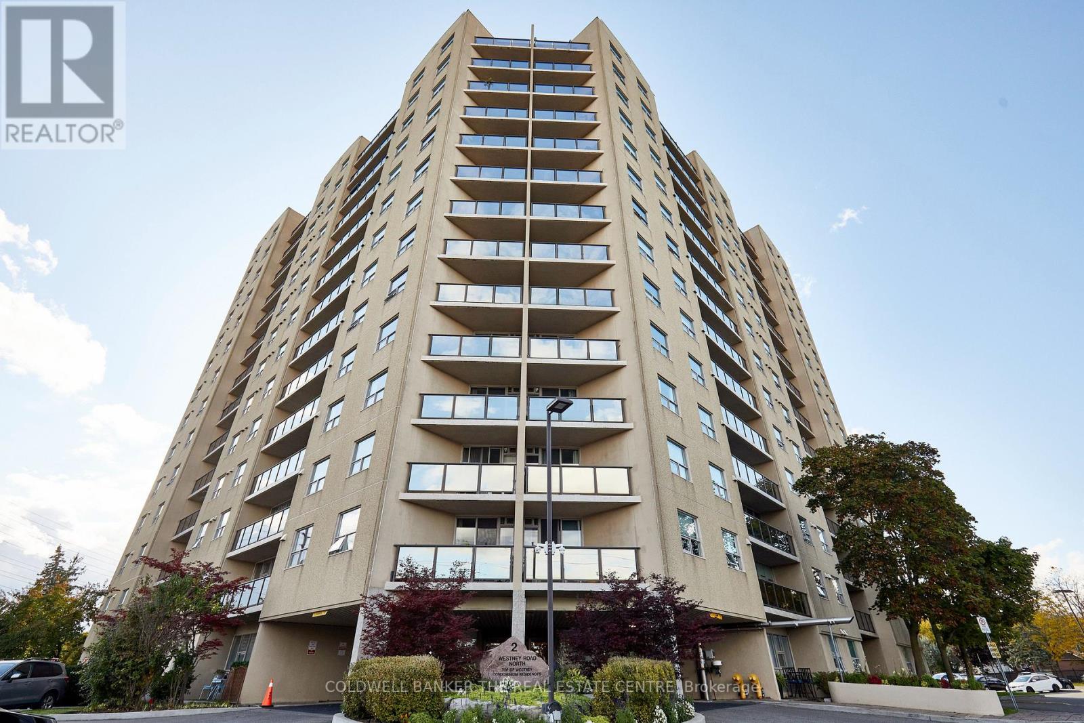CONTACT US
1 - 1129 St. Clair Ave West Avenue W
Toronto, Ontario
Welcome to this fully renovated apartment/retail building. Good opportunity to live and work together or Investment - Potential to gain/earn $6000 rent every month. Upstairs 2 Bedroom apartment with a full bathroom, living room and kitchen, outside small sitting area (balcony), new stove in the kitchen, new floor in bedrooms. Basement has a 2 piece bathroom and new furnace. Very well maintained by the owner. Close to many amenities and famous restaurants, streetcar is just a few steps away, close to schools like Dance, Catholic and Public, 10mins away from Bathurst Subway Station, 10 to 15 mins away from all major malls. Very heavy traffic area. (id:61253)
85 Peterson Street
Quinte West, Ontario
Welcome To This Charming 3-Bedroom, 1-Bathroom Bungalow, Offering The Perfect Blend Of Country-Style Tranquility And Town Convenience. This Home Is Designed For Outdoor Living, With Ample Space For Gardening, Hobbies Or Entertaining In The Backyard. Inside, The Bright Living Room Features Beautiful Hardwood Floors, While The Open-Concept Kitchen And Dining Area Overlook The Peaceful Backyard. The Dining Area Also Provides A Walkout To An Enclosed Sunroom, A Cozy Spot To Relax Or Enjoy Your Morning Coffee. Recent Upgrades Include A Brand-New Septic System (2023) And R-60 Attic Insulation, Ensuring Energy Efficiency And Long-Term Comfort. Conveniently Located Just Minutes From Schools, The Trent River, And Local Amenities, This Property Offers The Best Of Both Rural Charm And Modern Living. (id:61253)
76 Cauthers Crescent
New Tecumseth, Ontario
Looking for an awesome home in Treetops? You have found it! Beautiful Brick & Stone Bungaloft With Finished Walk-Out Lower Level On A Premium Lot. Beautiful eat-in kitchen with quartz countertops, island and walkout to deck overlooking the golf course. Featuring main floor primary with vaulted ceilings, large window and walk-in closet with awesome 5 pce ensuite. Loft features 2 good sized bedrooms, 4 pce bath and office/family room. Fully finished walkout basement with familyroom with fireplace, large living room area (could be another family room, or kitchen), wet bar with quartz counter tops and a 3 pce bathroom. All walking out to a coverd deck and fenced yard. This home has extensive upgrades, from the kitchen to the bathrooms and flooring. Quartz countertops. Main Floor 9Ft. Ceilings & 8 Ft. Doors. Professionally Landscaped Including Exterior Lighting and fenced yard. 200 Amp Electrical Panel. Main Floor Laundry. Inside entry from garage. (id:61253)
4008 & 4088 Moneymore Road
Tweed, Ontario
Attention: Developers, Investors, Renovators, Nature Lovers. This Is A Fantastic Opportunity! Property includes lake frontage. 340 Acres Estate Includes 5+ Acres Zoning RI-4(RI: Rural Industrial), Approximately 30 Acres Zoning RC-2-h(RC: Rural Commercial), 2+ km Private Waterfront(Lime Lake), 2+ km Scenic Trails in Conservation Area! The Main Building Featured 6717 Sqft, Used to Contain 9 Large Units for Yoga Retreat. The Grand Hall Can Easily be Turned Into a Ceremony/Wedding/Gathering Setting. Tree house guest suite off the main house, Used to have open concept kitchen dining and 3 piece bath with loft sleeping area. The large barn could be a club house! The Property Once Had a 9-hole Golf Course and a Dock on Lime Lake. Building Needs Renovation. Sold As Is! Property Legal Descriptions: PT LT 33-34 CON 2 HUNGERFORD PT 1 21R18475; TWEED ; COUNTY OF HASTINGS; PART LOTS 32, 33 & 34 CON 1 HUNGERFORD & WATER LOT IN FRONT THEREOF BEING PART OF THE BED OF LIME LAKE, PARTS 2, 3 & 4 21R18475; EXCEPT MINING RIGHTS OF WATER LOT AS IN HT228385 SUBJECT TO AN EASEMENT OVER PART LOTS 33 & 34 CON 1 HUNGERFORD BEING PART 3 21R18475 AS IN HF5817 MUNICIPALITY OF TWEED; PT LT 33 CON 2 HUNGERFORD PT 1 21R12632; TWEED ; COUNTY OF HASTINGS **EXTRAS** Property included 3 roll numbers: 12-31-328-025-05600-0000; 12-31-328-025-02400-0000; 12-31-328-025-05575-0000 (id:61253)
23 Carberry Road
Erin, Ontario
Welcome to 23 Carberry Road, a beautifully appointed raised bungalow nestled on an oversized lot in one of Erins most peaceful and sought-after cul-de-sacs. This elegant 3-bedroom, 2-bathroom home boasts over 2,400 sqft of total living space and is the perfect setting for families seeking room to grow or for those looking to downsize without compromising on quality, comfort, or style. As you enter, you're greeted by a bright and airy open-concept layout that showcases high-end finishes throughout. New Oak stairs, engineered hardwood flooring flows seamlessly through the main living areas, while large, newly installed windows bathe the space in natural light. The living and dining areas offer a warm and inviting space to entertain or unwind, with sightlines extending into the heart of the home a custom chefs dream kitchen. The kitchen is designed for culinary creativity. It features ample prep space, a gas range, and a large refrigerator, all surrounded by sleek cabinetry and elegant finishes. The backyard is perfect for hosting a summer barbecue or enjoying a quiet morning coffee. Each of the three bedrooms and two full bathrooms has been tastefully updated with modern fixtures and finishes. The partially finished basement adds even more versatility, offering development potential for a recreation room, home office, gym, or additional living quartersthe choice is yours. The expansive lot allows for endless possibilities, from gardening and outdoor entertaining to a space for a future swimming pool. Located in a quiet, family-friendly neighbourhood with mature trees, park and a welcoming community, this home is just minutes from historic downtown for shopping, restaurants and local amenities. Dont miss this rare opportunity to own a turnkey home with space, style, and potential in charming Erin. (id:61253)
86 Dorian Drive
Whitby, Ontario
A Rare Opportunity to Own a Refined Residence in an Exclusive Enclave by Heathwood HomesMeticulously maintained and just three years new, this luxurious smart freehold townhome offers timeless design, superior craftsmanship, and high-end upgrades throughout. Nestled in a prestigious community, the home features a professionally landscaped backyard, a custom chefs kitchen with premium stainless steel appliances, designer lighting, and wide-plank upgraded hardwood flooring. Thoughtfully illuminated with pot lights across both main and upper levels, the space exudes warmth and sophistication. Ideally located minutes from Hwy 412 and upscale shopping and dining. (id:61253)
51 Cloverhill Crescent
Innisfil, Ontario
Welcome to your perfect haven of luxury and comfort! This exceptional 4-bedroom, 5-bathroom home, featuring a spacious 2-car garage, is a rare gem that combines elegance with functionality. As you enter, you'll be captivated by the grand 10-foot ceilings on the main floor and the rich, natural oak strip flooring that flows throughout. The impressive interior is highlighted by 8-foot doors, adding a touch of sophistication to every room. The heart of the home is undoubtedly the custom kitchen, a culinary masterpiece with granite countertops, top-of-the-line KitchenAid appliances, under cabinet lighting and a generous island that serves as both a preparation area and a casual dining spot. A stylish coffee bar adds a touch of convenience to your morning routine. From the kitchen, step out to the expansive entertainment backyard, where you'll find a sparkling pool, a rejuvenating hot tub, and a charming garden shed, all set against the serene backdrop of a lush farm field. The beautiful master suite is a private retreat, boasting a luxurious 5-piece en-suite bathroom designed for ultimate relaxation and indulgence. The home also features a large office workspace with custom cabinetry, perfect for remote work or study. The finished basement offers even more versatility with a full apartment, including its own custom kitchen with granite countertops ideal for extended family or as a rental opportunity. Located just minutes from downtown Cookstown and Highway 400, this property provides a perfect blend of rural tranquility and convenient access to urban amenities. Don't miss the chance to own this exquisite home, where every detail has been thoughtfully designed to enhance your living experience. Schedule your viewing today and step into a lifestyle of unparalleled comfort and luxury. (id:61253)
1427 Twilite Boulevard
London North, Ontario
Introducing a magnificent modern two-story residence in the esteemed Fox Hollow area of London! This luminous and expansive home boasts an open-concept kitchen with a radiant design, sophisticated granite countertops featuring a sizeable island, and high-end stainless steel appliances. Accommodating four bedrooms and three full bathrooms, it's an ideal match for a growing family. The master suite includes a walk-in closet, while one of the bathrooms offers the convenience of a Jack-and-Jill layout. The second floor houses a laundry room complete with a washer and dryer. The property includes two garages and an additional two parking spaces on the driveway. All necessary appliances, such as a refrigerator, stove, and dishwasher, are provided. Located in a prime area within highly-regarded school districts, close to shopping, parks, and numerous other amenities, this home has it all. The backyard presents a tranquil pond view, making this home not just a solid investment but also a wonderful choice for families desiring more space. It features a 200-amp electrical panel for increased power capacity, ideal for future enhancements. Don't miss outcome and see it for yourself! (id:61253)
129 Crestwood Road
Vaughan, Ontario
Prime Lot in High-Demand Thornhill! Just steps from Yonge & Steeles, this property boasts an unbeatable location for builders, investors, and end users, with the added benefit of being near the future Yonge Street subway extension. Fully renovated and meticulously maintained, this spacious bungalow is one of the largest in the area, featuring a backyard facing the sunny southside. With a separate 3-bedroom apartment, it offers excellent income potential. Don't miss your chance to secure this exceptional property in a thriving neighborhood! (id:61253)
49 Beath Street
Toronto, Ontario
Welcome to this beautiful home nestled on a spectacular landscaped lot, one of the hard found home with spacious parking at the end of the Beath Street. Recently renovated with hard wood floor and ceramic tile, new kitchen. Strategically placed windows and glass doors provide for abundant natural light . Nice backyard to enjoy the afternoon in the warm days. Potential rental income from basement, convenient location for everything. Seller does not warrant the retrofit status of the basement apt.. **EXTRAS** 2 friges, 2 stoves, 1 washers, 1 dryers, central vacuum. All Elf's and Fans. Existing window coverings. B/I Bookcase in bedroom . Heated by furnace mainly and 2 Gas fireplaces (id:61253)
48 - 3050 Constitution Boulevard
Mississauga, Ontario
LOCATION, LOCATION!! Attention First-Time Home Buyers & Investors! Spacious Three-Bedroom Unit With Inviting Open Concept Main Floor Layout, With A Living Room Walk Out To A beautiful terrace. Perfect For Entertaining. No Carpet In The House, Large bedrooms, living and dining rooms. Perfect location, Walking Distance To Schools, Parks, Transit & Shopping. Minutes To 403, 427 And QEW.. (id:61253)
401 - 2 Westney Road N
Ajax, Ontario
Attention first time buyers, downsizers and investors! Welcome to Top of Westney! This bright and spacious, 2 bedroom, 2 bath unit, comes with 2 parking spaces and a large en-suite laundry, your best choice for value and affordability. This well-managed and beautifully maintained building is ideally located near the Ajax GO and the 401. Across the street from Westney Heights Plaza, including Sobeys, Shoppers, banks. Eateries and more. Moments away from Costco, Winners, Homesense etc.. Walk to Ajax Community Centre, pools, gyms, activities and programs. Enjoy this newly renovated, (freshly painted, with new laminate) throughout. All new windows and doors completed through common elements. All utilities are included in the very reasonable maintenance fees. Building amenities include an entry security system, an outdoor pool, a gym, a sauna. Location is everything, 2 Westney Road is at the centre of it all! (id:61253)



