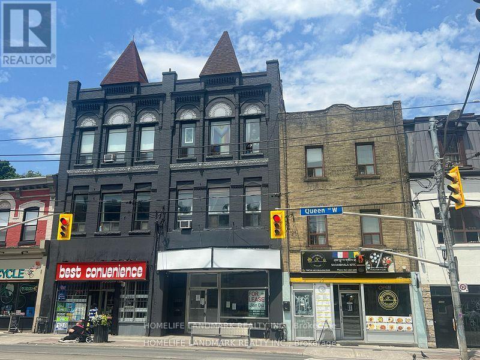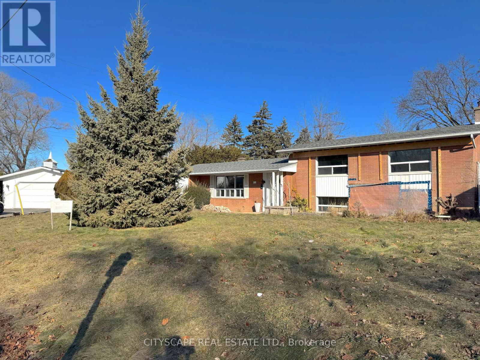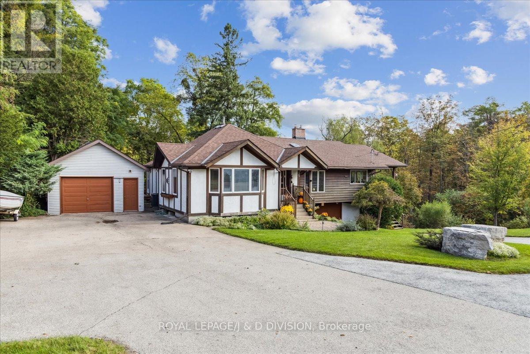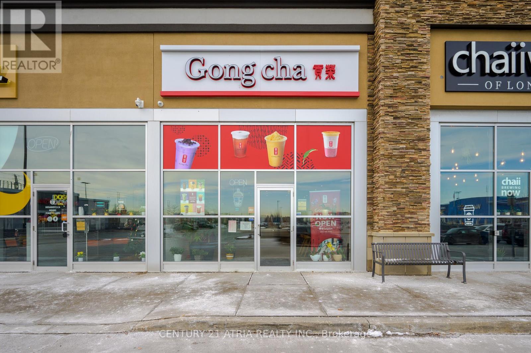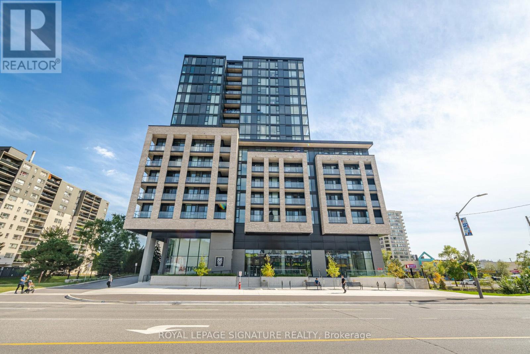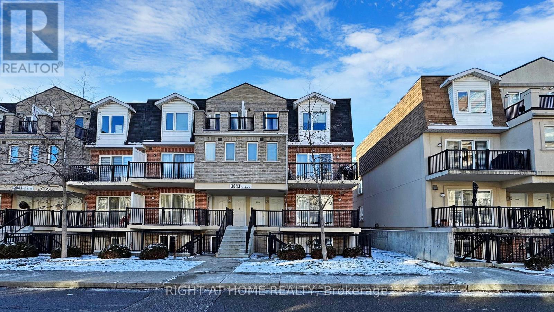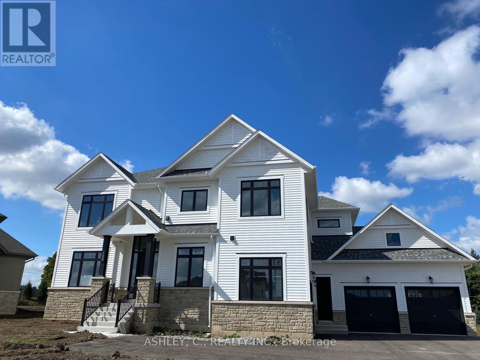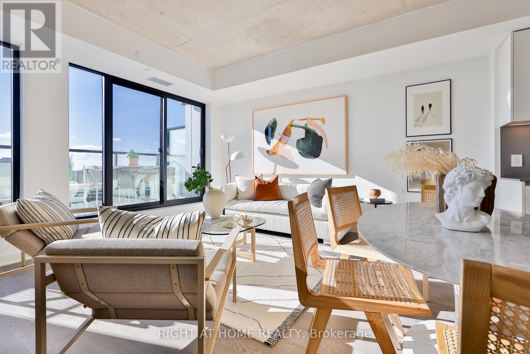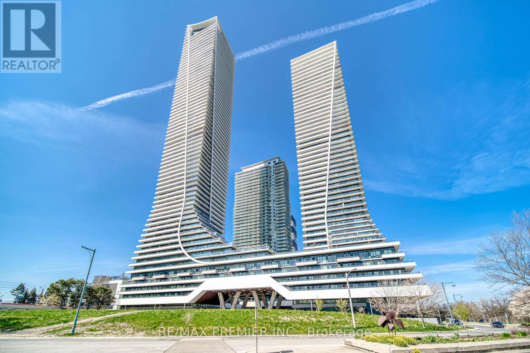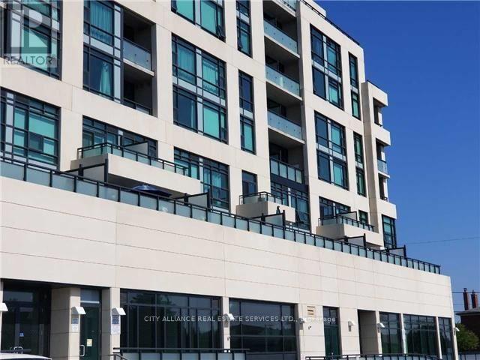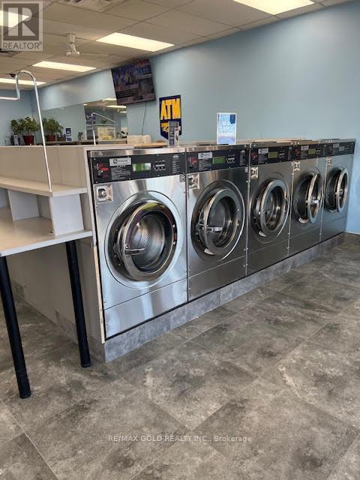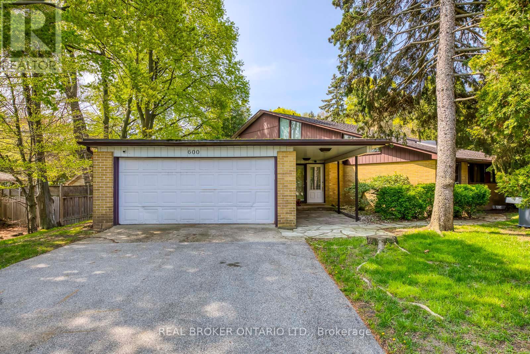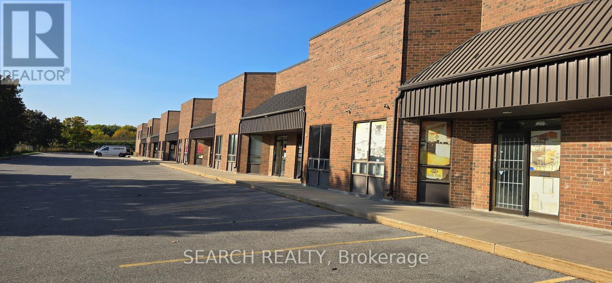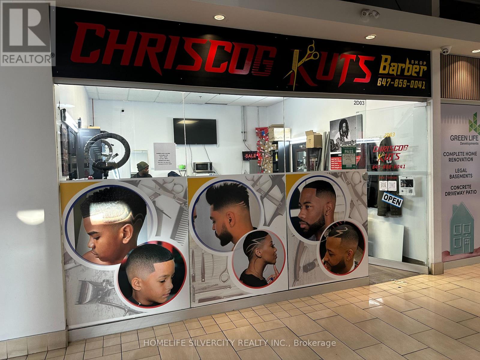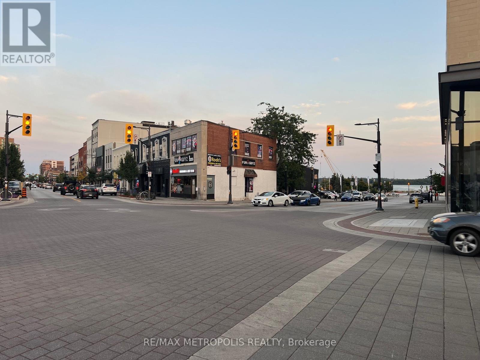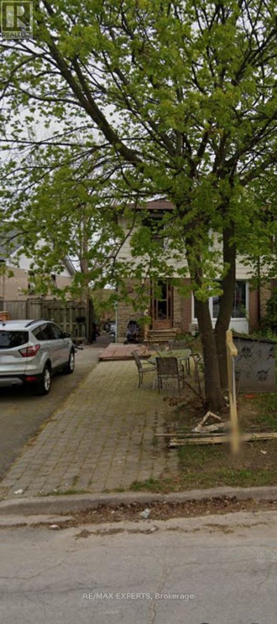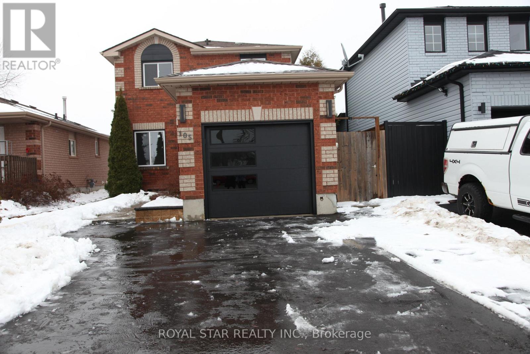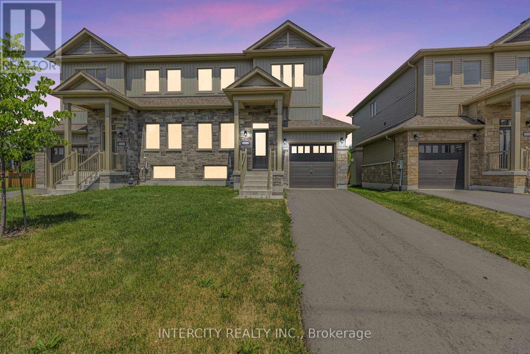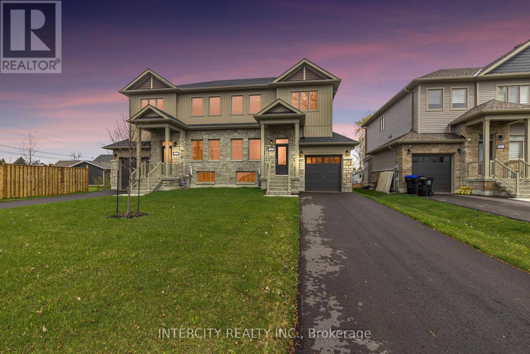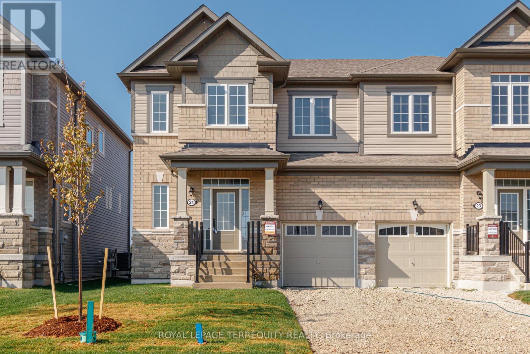CONTACT US
1406 Queen Street W
Toronto, Ontario
Three-story commercial/residential brick building; architectural details, facade and roof recently updated. Great potential and opportunity for investors to own versatile 4000 sf (approx.) commercial residential investment properties; Half usable basement, parking for 2 cars, extremely high ceilings throughout building; large commercial retail unit, 4 Newer Renovation Residential units -2 two Bedrooms units and 2 One Bedroom Units. The Cap Rate is 4.5%! **EXTRAS** 1408/1410 Queen St W (W11951100). Totally 3 Buildings May Sale Together!(Lot 60*121ft Over 10,000.0 Sqft) Prime, trendy block of Parkdale; rapidly developing hood, high demand location. See 32listings (id:61253)
2231 Sidney Drive
Mississauga, Ontario
Welcome to this charming 3-bedroom, 2-bathroom detached split-level home nestled in the desirable Lakeview neighbourhood of Mississauga. Situated on an absolutely stunning large lot, this property offers incredible potential. Whether you're looking to renovate and customize your dream home or build new, the possibilities are endless. Prime location with easy access to major highways including the QEW and HWY 427, making commuting a breeze. Shopping enthusiasts will appreciate the proximity to Sherway Gardens, a premier shopping destination. This home provides an exceptional opportunity for investors and homeowners alike. With its sought-after location, abundant potential, and generous lot size, this is a rare chance to create your personalized living space or securelucrative returns. The lot size allows for various design possibilities, catering to diverse lifestyle needs. Don't miss out on this gem -schedule a showing today and envision the potential of this remarkable property! (id:61253)
7095 Guelph Line
Milton, Ontario
Discover your dream property in Campbellville! Nestled in the picturesque Niagara Escarpment, this extraordinary property spans nearly 19 acres of untouched nature, offering an idyllic retreat for nature lovers. With the serene Limestone Creek meandering through the land, you'll be captivated by the towering trees, mature hardwood forest, and stunning vistas of Rattlesnake Point. The solid, sprawling bungalow provides a perfect canvas for your vision, whether you're looking to renovate or expand. The heart of the home features a spacious open kitchen that seamlessly connects to a large balcony, perfect for enjoying spectacular views of the rock face of Rattlesnake Point and the rapids and sounds of the rushing water of Limestone Creek an enchanting backdrop that soothes the soul. Fishing enthusiasts will appreciate the creek's seasonal visitors, including speckled trout, rainbow trout, and salmon. The property also boasts an attached lower-level shop with 200amp 3 phase electrical service, ideal for a home business or hobby space. Conveniently located just minutes from the amenities of Milton and Burlington, this property combines the best of country living with easy access to modern conveniences. Easy access to the 401, 407, and the QEW. Don't miss this rare opportunity to own a slice of paradise and embrace a lifestyle surrounded by nature's beauty! (id:61253)
J03 - 35 Resolution Drive
Brampton, Ontario
Rare Opportunity. Step into the bubble tea industry with this established Gongcha Bubble Tea franchise in Brampton! The only one Gongcha Bubbletea in Brampton. Located in a bustling area with excellent visibility and foot traffic, this profitable store offers a ready-made business model backed by a globally renowned brand. Full equipped and staffed, the business provides a seamless opportunity for new ownership The store's modern design and customer-friendly atmosphere make it a popular destination for locals, while the growing demand for bubble tea ensures continued success. Low rent with solid base of loyal customer. Other tenants includes nails for you, Boston pizza, Walmart supercenter, A&W Canada, Pho Mi 66, Planet Fitness, Dollarama and other Medical Service. Take advantage of this rare chance to own a turnkey operation with room to grow and make your mark in the booming beverage market. **EXTRAS** Low monthly rent of $5,232.04 including TMI. Tenant responsible for hydro & gas. (id:61253)
914 - 86 Dundas Street E
Mississauga, Ontario
Brand New 2 + Den, 2 Bath Condo Near City Centre Mississauga. Super Functional Layout w High-End Finishes, 9 Ceilings, Floor To Ceiling Windows and Open-Concept Living and Dining. Modern Kitchen w Floor to Ceiling Cabinetry. Spacious Primary Bedroom w 3-Piece Ensuite, Large 2nd Bedroom and Den that can be used as an Office/Kids Room/Guest Space. 101 Sq. Ft. Balcony w North East Exposure.10/10 Location: 4 Mins Drive to Cooksville GO, Close to Square One Shopping Centre, Celebration Square, Future LRT Station, Highways 401 and 403, Sheridan College, University of Toronto Mississauga Campus, Restaurants, Public Transit and much more. Building Amenities Include 24/7Concierge, Outdoor Terrace, Party Room, Movie Theatre, Lounge and Fitness centre. Terrace Features Cabana-style Seating and BBQ Dining. 1 Parking + 1 Locker. Ensuite Washer and Dryer. Project: Artform from Emblem Developments. VALUE FOR MONEY OPPORTUNITY! (id:61253)
1016 - 3043 Finch Avenue W
Toronto, Ontario
Look no further!! This 2 bedroom +1 den stacked town house with it's own locker. This home is well kept and has a spacious lay out, nice kitchen with stainless steel appliances. Well situated close to transit and street car (Finch to Humber College) that is soon to be operational and close access to Hiway 400. also close to a community center and amenities like restaurants, groceries stores and drug mart. (id:61253)
132 William Crisp Drive
Caledon, Ontario
Luxury Executive Detached Estate Home In Prestigious Osprey Mills on Huge Lot, 3963 Sq.ft. Of Above Ground Featuring 10 Ft Main Floor Ceilings,9' Basement & 2nd Floor. Engineered Hardwood Flooring and Quartz Counters Throughout. See Schedule For Standard Features And Finishes and Floorplan. Home is For Sale by Builder. Purchaser to sign Builder APS and Responsible for All Closing Costs. Taxes Not Assessed. VTB MORTGAGE AVAILABLE AT 3% & RENT TO OWN PROGRAM AVAILABLE. (id:61253)
604 - 2720 Dundas Street W
Toronto, Ontario
Rare and distinctive - a 2 storey townhome in the sky at Junction House! New and never lived in, this bright and spacious south-facing home provides the conveniences of condo living with the privacy and separation of a 2 level home. The stylish main floor presents an upgraded Scavolini kitchen with gas cooktop and oversized island, matched with a generous living room and dining room leading to a private terrace with bbq connection and hose bib. Upstairs, a primary suite with abundant closet space and a lavish ensuite bathroom with walk-in shower and dual vanities. 2nd bedroom features a study area and full bathroom. Tremendous south views towards the city and lake from every room. Ready to call home at Junction House. **EXTRAS** A unique urban home. Includes secure underground parking and storage locker. Superb amenities including concierge, co-working space, top-tier gym / fitness and sprawling rooftop terrace with dog run! (id:61253)
2712 - 30 Shore Breeze Drive
Toronto, Ontario
Welcome to Eau Du Soleil Sky Tower! This stylish unit boasts a bright and inviting living room with floor-to-ceiling windows that fill the space with natural light, perfect for relaxing or entertaining. The open-concept kitchen is equipped with modern stainless steel appliances, ample counter space, a centre island and sleek finishes, making it both functional and elegant. A master bedroom with mirror doors, closet, floor-to-ceiling windows and a large den with sliding doors that can easily be used as a second bedroom or office and laminate flooring throughout. The living room has a walk-out to a spacious balcony to enjoy stunning views, with electric BBQs allowed. With upgraded finishes and a functional design, this unit offers comfort and style for everyday living. Located steps away from the waterfront and marinas, enjoy the serene beauty of Lake Ontario. Explore scenic nature trails, perfect for walks or bike rides, and discover a variety of restaurants and cafes nearby for dining and leisure. Don't miss this incredible opportunity to embrace luxury living in a prime location! Book your viewing now! **EXTRAS** 1 Parking & 1 Locker Included. Building Amenities Include: Concierge, Gym, Indoor Pool, Party Room, Garden, and Visitor Parking! (id:61253)
512 - 2522 Keele Street
Toronto, Ontario
Welcome to Visto Condos in the Heart of the City. This 897sq ft. 2 Split Bedroom + Den, 2 Bathroom suite offers all the luxuries of home. This Condo provides an Excellent to Downsize and remain in this Incredible, Sought After Community. This Home Features 9' Ceilings, Laminate Floors; Upgraded Kitchen W/Granite Counter Tops, Stainless Steel Appliances, Double Sink, Track Lighting; Floor To Ceiling Windows And Private Balcony. One Parking Space. Locker plus 10'x10' Storage Room conveniently located behind parking space. Amenities Include Roof Top Terrace, Gym, Party Room, Visitor Parking, Lounge And Unobstructed Views Of The City. Located Just South Of The 401 at Maple Leaf Dr. Minutes to Yorkdale, Humber Hospital, Schools, Shopping and Churches. Ttc At Front Door. (id:61253)
2891 Jane Street
Toronto, Ontario
This coin laundry business, strategically situated amidst numerous retail stores, has established itself as one of the best in the area. Equipped with 45 washers and 48 dryers, the facility also features a laundry supplies shop, three coin changers, soap dispensers, large-size vending machines, TVs, cameras, and seating for customers to relax. Fully attendant with wash and fold as well as dry cleaning services, the business operates on a 10+5 year lease. Annual sales approximate $300,000, with expenses totaling $160,000, resulting in a net profit of $140,000. Rent is inclusive of base rent, TMI, HST, and water. The business benefits from a prime location, with high-traffic amenities, TTC streetcar, and subway access nearby. Additionally, there is potential to increase sales through the incorporation of OLG. The premises are equipped with fully automatic security cameras, monitoring, and recording capabilities. **EXTRAS** Lots of washers from 20 lbs to 60 lbs, 30 lb-45 lb Double stack dryers, and much more to see. Nice area with Lots of buildings around. Don't miss it. Luck comes with a lucky place and this one is a lucky one. (id:61253)
600 Bob O Link Road
Mississauga, Ontario
Large One of a Kind Lot, over 1/2 Acre, Huge Potential to Build Your Dream Home Extras: (id:61253)
38,39 - 8560 Torbram Road
Brampton, Ontario
Priced to sell - $525 PSF for Total 4600 sq ft. (3400 Sq ft and additional 1200 Sq ft of spacious Mezzanine). A prime industrial condo unit, perfect for various commercial and industrial uses. 2 oversized Drive in doors for many business possibilities. Well lit Mezzanine with Skylight makes it prefect space for extended office, assembly or packing area. This property features a spacious front office, kitchenette, 2-piece bathrooms. The space is incredibly versatile, making it suitable for various uses such as workshops, manufacturing, cleaning, repairing, processing, assembling or any warehousing needs. Additionally, the property provides designated parking spaces, ensuring convenient access for both staff and clients. Strategically located close to essential amenities, this property enhances its appeal for business operations and day-to-day convenience. There is Mezzanine for multiple uses and the seller is flexible to make some changes as per buyer needs. Units 38 and 39 are being sold together, presenting an excellent value per square foot ($525 X 3400 Sq ft = $1.785 Million). Buyer could convert it back to 2 separate units as there are 2 separate entrance doors and 2 separate Multiple use Drive-in level doors for almost any heavy machinery/stock movement . Don't miss this outstanding opportunity to secure a well-positioned, multi-use, flexible industrial condo unit. ** Please DO NOT go direct, DO NOT talk to employees** **EXTRAS** 1200 Sq ft of well lit Mezzanine (not included in the sale price) (id:61253)
2d03 - 7215 Goreway Drive
Mississauga, Ontario
Prime location in Westwood Square / Westwood Mall, featuring a well-established hair and barber business with high foot traffic. The talented team and strong marketing efforts ensure maximum profitability. Ideal for a massage parlour as well. The salon is situated on Level 2, near the food court, surrounded by a variety of restaurants, attracting constant customer flow. Monthly rent $2800+HST. (id:61253)
1 Dunlop St E
Barrie, Ontario
Super location! Located at 5 points intersection. Highly visible property, across from 20+ story condo building. Walk and see the Waterfront and City Marina Docks. Two road frontages Dunlop St and Bayfield St. Central area commercial zoning. C1-1. Both units are rented, total rent is $7660. (id:61253)
71 Daphne Crescent
Barrie, Ontario
**Fantastic Investment Opportunity!** Property sold as is.Own a 2-unit property and generate rental income. Perfect for investors or homeowners looking for extra cash flow. Spacious and well-maintained with plenty of parking for tenants and guests, plus a deep 150' backyard for outdoor enjoyment. **Upper Unit:** 4 bedrooms, 2 bathrooms, large dining room, spacious kitchen, and generous living room. **Lower Unit:** 1 large bedroom, 1 bathroom, kitchen, spacious living room, and walkout to the backyard. **Prime Location:** On a public transit route and within walking distance to malls, shopping, movie theaters, gyms, restaurants, and more. Close to top-rated schools (public, French, and Catholic). **Ideal for Commuters:** Just minutes from Highway 400 and a short drive to Barries waterfront and RVH hospital. **Recent Upgrades:** - Furnace (2022) - Shingles (5 years) - Windows (3 years) Don't miss this incredible opportunity schedule a viewing today. (id:61253)
105 Lougheed Road E
Barrie, Ontario
Location, Location, Location! Welcome to 105 Lougheed Rd in the beautiful town of Southwest Barrie. This home has been newly renovated from top to bottom with approximately $100K in upgrades, including brand new appliances and a new garage door. The finished basement features a separate entrance must see! This well-maintained 3-bedroom, 3-bathroom freehold detached house is perfect for young families and first-time buyers. The open-concept living room and kitchen create a bright, welcoming space. The house backs onto a fenced backyard, offering privacy and outdoor enjoyment. Conveniently located near schools, parks, and shopping, with just a 5-minute drive to Highway 400. A single-car garage provides access to the home. Show and sell this fantastic starter home! **EXTRAS** All appliances (2 Fridge, 2 Stove, 2 Washer, 2 Dryer, Dishwasher, A/C, garage door opener) (id:61253)
E3 - 63 Ferris Lane
Barrie, Ontario
COMPLETELY REFURBISHED UNIT TO BE BUILT including new windows, ceiling and wall drywall, new insulation, new flooring, new kitchen and remodeled bathrooms Close to RVH, Legion, Bayfield shopping, lakefront and #400 access. Status Certificate to be ordered from Condo. Corp. by Buyer. Condo Fees are @$472.34 per month. **EXTRAS** Legal description as per geowarehouse. UNIT 38, LEVEL 1, SIMCOE CONDOMINIUM PLAN NO. 3 ; PT PK LTS 17 & 18 PL19, PTS 1, 2 & 3 51R2847, MORE FULLY DESCRIBED IN SCHEDULE 'A' OF DECLARATION LT823 ; BARRIE (id:61253)
327 Quebec Street
Clearview, Ontario
Buyer direct from the Builder's Inventory!! Discover modern living in this 1,849 Sq Ft brand-new home on extra deep lot, situated in the charming town of Stayner. The main floor welcomes you with hardwood flooring, creating a warm and inviting atmosphere. Retreat to the comfort of the carpeted bedrooms, each featuring a spacious walk-in closet. The stylish kitchen is designed with quartz countertops, offering both elegance and functionality. In the cozy family room relax by the fireplace and enjoy quality time with loved ones. The property boasts ample parking and a large yard perfect for outdoor enjoyment. Upstairs, the bathrooms include convenient linen closets, providing additional storage space. A separate entrance leads to the basement, which is already roughed in for bathroom. Don't Miss The Opportunity To Call This Beautiful House Your New Home In The Friendly Town of Stayner ! Very long driveway! (id:61253)
10 Yonge Street N
Springwater, Ontario
*** DEVELOPEMENT OPPORTUNITY IN SPRINGWATER ON YONGE ST **** CORNER LOT ON YONGE ST WITH FOODLAND ACROSS. EXTREME POTENTIAL OF TURNING THE PROPERTY INTO A RETAIL PLAZA, DRIVE-THRU RESTAURANT AND MANY OTHER POSSIBILITES. CG (GENERAL COMMERCIAL) ZONING WITH PERMITTED USES ATTACHED HEREIN. **EXTRAS** THERE IS A 4 BEDROOM RENOVATED HOUSE TO LIVE IN WHICH CAN BE USED OR WORK/LIVE OR REDEVELOPED AS REQUIRED INTO ANY COMMERCIAL SITE. (id:61253)
345 Quebec Street
Clearview, Ontario
Buy Direct From Builders Inventory!! Discover Modern Living In This 1849 Sq.Ft. Brand-New Home on extra deep lot, Situated In The Charming Town of Stayner. The Main Floor Welcomes You With Hardwood Flooring, Creating A Warm And Inviting Atmosphere. Retreat To The Comfort Of The Carpeted Bedrooms, Each Featuring A Spacious Walk-In Closet. The Stylish Kitchen Is Designed With Quartz Countertops, Offering Both Elegance and Functionality. In The Cozy Family Room, Relax by The Fireplace and Enjoy Quality Time With Loved Ones. The Property Boasts Ample Parking Available and a Large Yard Perfect For Outdoor Enjoyment. Upstairs, The Bathrooms Include Convenient Linen Closets, Providing Additional Storage Space. A Separate Entrance Leads To The Basement, Which Is Already Roughed In For A Bathroom. Don't Miss The Opportunity To Call This Beautiful House Your New Home In The Friendly Town Of Stayner! Very long driveway!! (id:61253)
21 Mission Street
Wasaga Beach, Ontario
This brand-new beautifully upgraded semi-detached home offers over 1,800 sq. ft. of modern and spacious living. Featuring 4 generously sized bedrooms, 2.5 bathrooms, and convenient 3-car parking, this home is perfect for families or those who love to entertain. The open-concept layout boasts a sleek upgraded kitchen with a breakfast area, great room, and a separate dining area, ideal for hosting gatherings. The home showcases modern light finishes and is filled with natural sunlight throughout the day, creating a bright and welcoming atmosphere. The primary suite is a true retreat, featuring a luxurious full ensuite with a stand-up shower and a relaxing soaker tub. Additional features include an upstairs laundry room for convenience and brand-new appliances: washer, dryer, fridge, range, dishwasher, and hood fan. With thousands spent in high end upgrades, this home is move-in ready and offers everything you need to start fresh in style (id:61253)
Lot 50 Searidge Street
Severn, Ontario
Welcome to this stunning 4bed, 3bath detached Bungaloft having over $50k in upgrades with exclusive access to the serene shores of Lake Couchiching! Located in picturesque Severn, you're just minutes from the amenities and lifestyle options of Orillia, Barrie, and Muskoka. This home combines both comfort and convenience with an office on the main floor, ideal for remote work, and a kitchen that boasts granite countertops and an undermount stainless steel sink, perfect for the family chef. The main floor features beautiful oak hardwood throughout, adding warmth and elegance to your living space. As an added bonus, enjoy 4 complimentary golf passes to Hawk Ridge Golf Club, perfect for the avid golfer or as a treat for visiting friends and family. Dont miss this exceptional lakeside retreat. **EXTRAS** ELFs, Fireplace, Central AC, Granite countertops with undermount stainless steel sink in kitchen. Oak hardwood on main floor. 4 complimentary golf passes to Hawk Ridge Golf Club included, Park Membership for Serenity Bay Lake Club. (id:61253)
29 Grandview Crescent
Bradford West Gwillimbury, Ontario
Welcome to 29 Grandview Crescent, an elegant, modern, custom-built estate bungalow with a loft. This grand home sits on over an acre of beautifully manicured property, minutes from community centers, schools, and parks. Notice the $350k+ landscaping and a stunning 10/12pitch roof with custom finishes. The entrance features a three-car epoxy-finished garage and a large driveway. Inside, enjoy high ceilings, a bright open layout, and custom lighting. The main floor includes a custom office, a great room, and an open-concept kitchen with an oversized island and walk-in pantry. The dining area opens to a multi-level Trex deck with outdoor dining. The south wing has three bedrooms, including a principal room with deck access and a luxurious 5-piece bathroom. The above-ground walkout basement is an entertainer's dream with a movie room, gym, wine cellar, and a backyard oasis featuring a custom pool and outdoor kitchen. **EXTRAS** GDO W/3 Remotes, Two Furnaces For Each Side of The House, Multiple Storage Rooms, AC Units x2 (2024), Roof (2023), Cold Room, Fireplace x3, 2 Sheds Outside, Camera & security system inside and out (id:61253)

