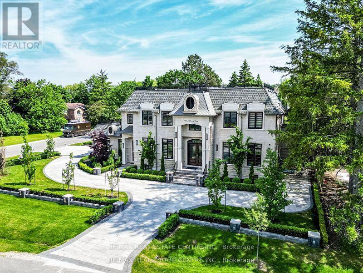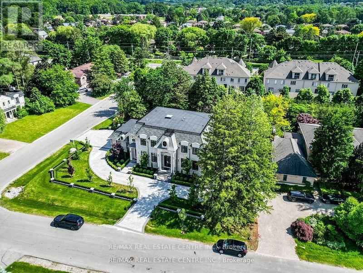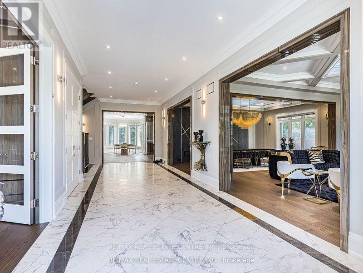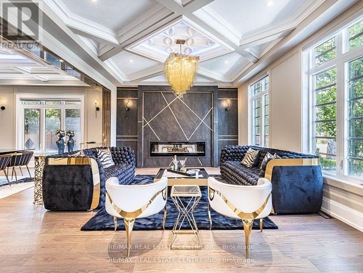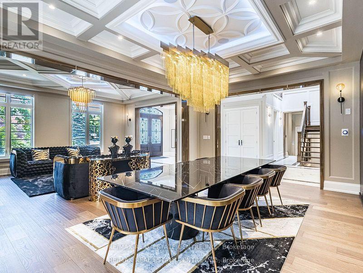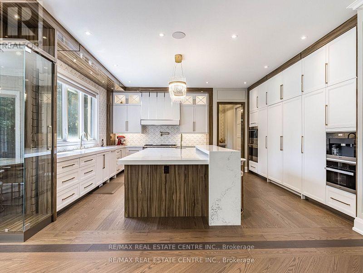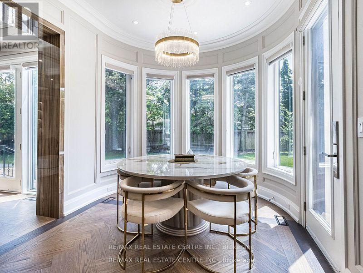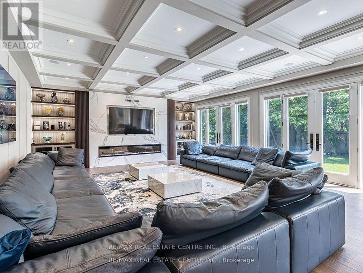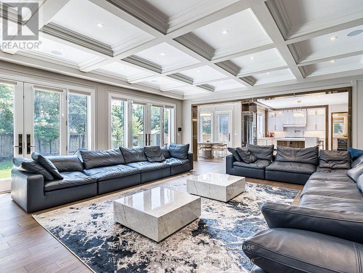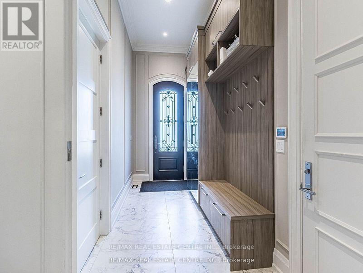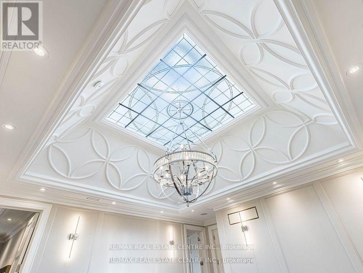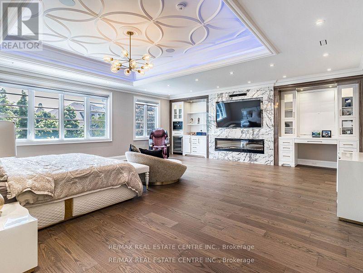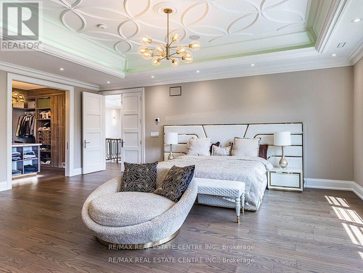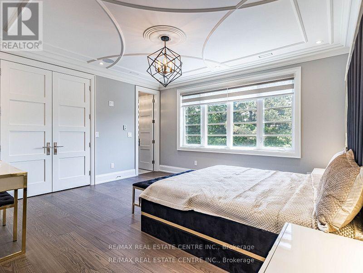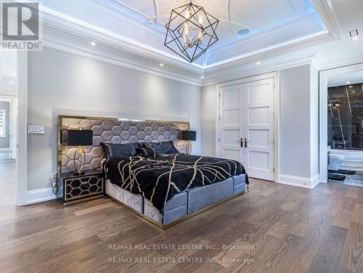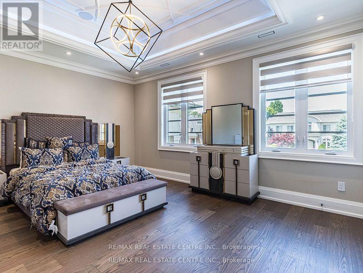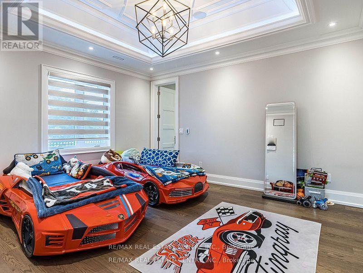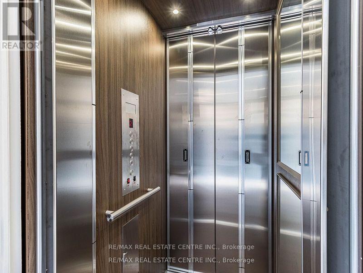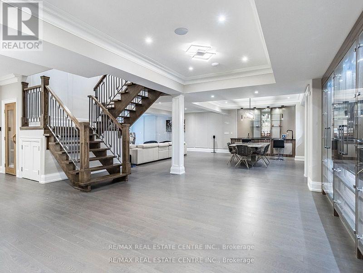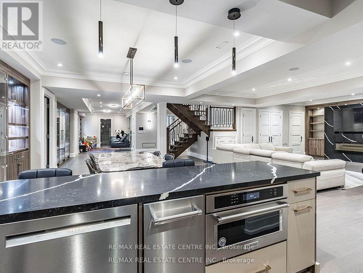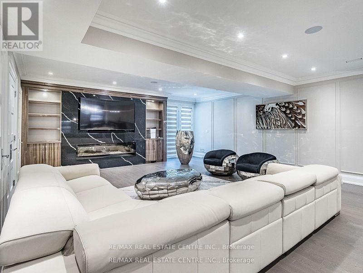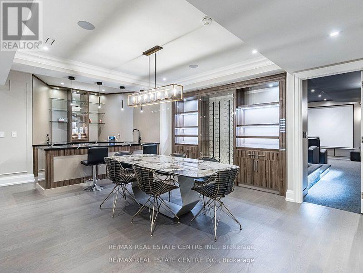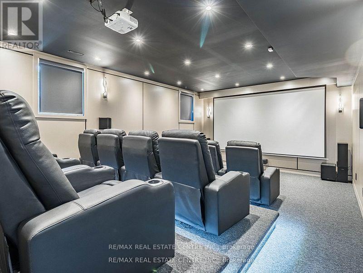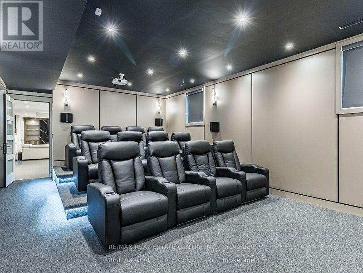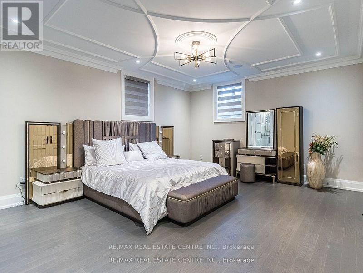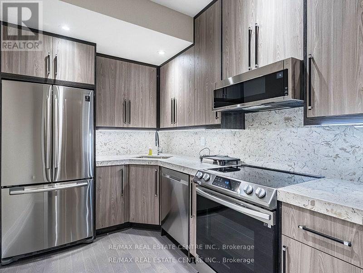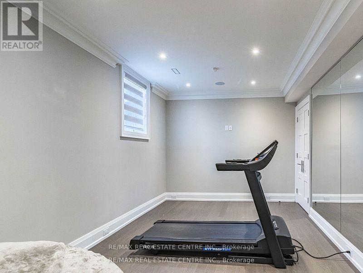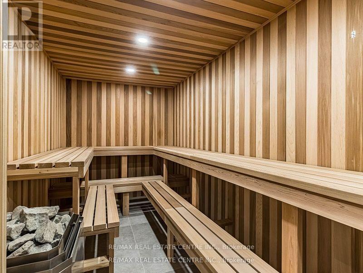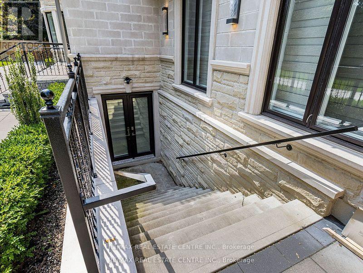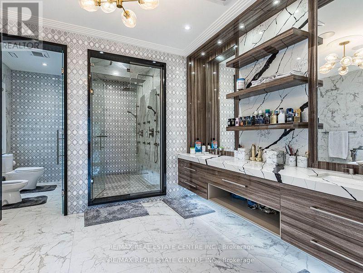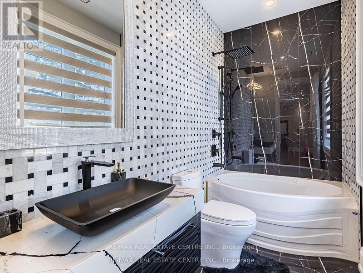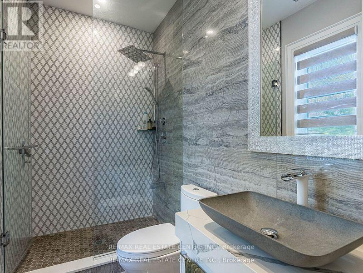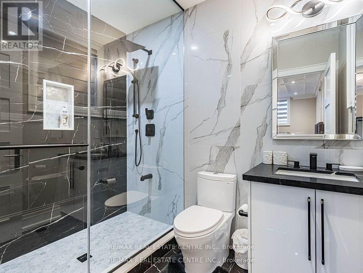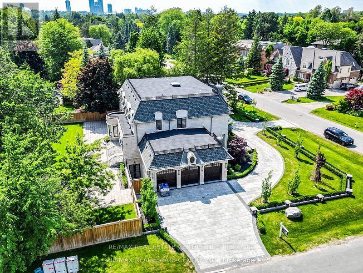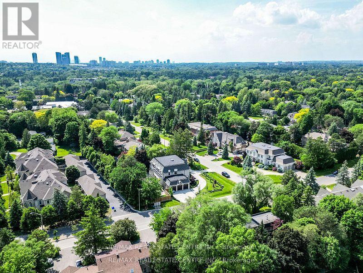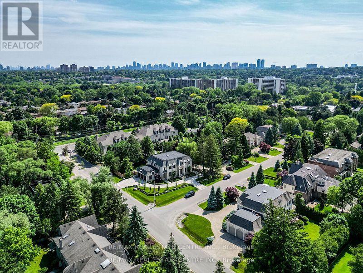6 Bedroom
8 Bathroom
5,000 - 100,000 ft2
Fireplace
Central Air Conditioning
Forced Air
Landscaped, Lawn Sprinkler
$7,499,999
Remarkable Home With Award Winning Architecture In The Heart Of Bayview Glen. Spectacular Blend Of Luxury, Comfort & Modern Living. A Grand Entrance. Over 9000 SqFt Of Welcoming Sun-Filled Layout Throughout. 15 Car Parking. Beautifully Landscaped. Elegant Entertaining Spaces- Engaging Family Room, Private Theatre, Wet Bar, Library, Elevator, Walk Up Basement To Huge Fenced Backyard. Very Tastefully Furnished With All Upscale & Designer Pieces Worth Of $400K Inclusive In Price. A Perfect Blend Of Art Showcasing Warm Lifestyle. All Customizations Done With Grander Looks & Convenience In Mind. Architectural Ceiling, Wall Treatments, Heated Flooring- Main Floor. A State Of The Art Custom Kitchen, Separate Chef's Prep Kitchen. Dynamic Prime Bedroom Suite Is A Sanctuary With Sitting Room, Dressing Room, Spa Bath, Snack Station, Coffee Bar. Finished Lower Level With Dedicated Wine Rooms For The Wine Connoisseur, Entertaining Recreation Room, Walk-out To Huge Backyard, Home Theatre Room, Exercise Room, Functional Exclusive Bar, Games Room, Sauna, Full Nanny Suite With Separate Kitchen. Nothing Spared To Imagination. List goes on...!! **EXTRAS** Close To The Bayview Golf And Country Club, One Of Canada's Top 100 Courses! Greenbelt & Creek! (id:61253)
Property Details
|
MLS® Number
|
N11924635 |
|
Property Type
|
Single Family |
|
Community Name
|
Bayview Glen |
|
Amenities Near By
|
Park, Place Of Worship, Public Transit, Schools |
|
Features
|
Conservation/green Belt, Lane, Lighting, Paved Yard, Carpet Free, Guest Suite, In-law Suite, Sauna |
|
Parking Space Total
|
15 |
|
Structure
|
Patio(s), Shed |
Building
|
Bathroom Total
|
8 |
|
Bedrooms Above Ground
|
5 |
|
Bedrooms Below Ground
|
1 |
|
Bedrooms Total
|
6 |
|
Age
|
0 To 5 Years |
|
Amenities
|
Fireplace(s), Separate Heating Controls |
|
Appliances
|
Garage Door Opener Remote(s), Oven - Built-in, Central Vacuum, Range, Water Heater - Tankless, Dryer, Furniture, Stove, Water Heater, Two Washers, Refrigerator |
|
Basement Development
|
Finished |
|
Basement Features
|
Apartment In Basement, Walk Out |
|
Basement Type
|
N/a (finished) |
|
Construction Style Attachment
|
Detached |
|
Cooling Type
|
Central Air Conditioning |
|
Exterior Finish
|
Stone |
|
Fire Protection
|
Alarm System, Security System, Smoke Detectors |
|
Fireplace Present
|
Yes |
|
Fireplace Total
|
4 |
|
Flooring Type
|
Hardwood |
|
Foundation Type
|
Poured Concrete |
|
Half Bath Total
|
1 |
|
Heating Fuel
|
Natural Gas |
|
Heating Type
|
Forced Air |
|
Stories Total
|
2 |
|
Size Interior
|
5,000 - 100,000 Ft2 |
|
Type
|
House |
|
Utility Water
|
Municipal Water |
Parking
|
Attached Garage
|
|
|
Garage
|
|
|
Tandem
|
|
Land
|
Acreage
|
No |
|
Fence Type
|
Fenced Yard |
|
Land Amenities
|
Park, Place Of Worship, Public Transit, Schools |
|
Landscape Features
|
Landscaped, Lawn Sprinkler |
|
Sewer
|
Sanitary Sewer |
|
Size Depth
|
150 Ft |
|
Size Frontage
|
121 Ft ,2 In |
|
Size Irregular
|
121.2 X 150 Ft ; Irregular |
|
Size Total Text
|
121.2 X 150 Ft ; Irregular|under 1/2 Acre |
|
Zoning Description
|
Res |
Rooms
| Level |
Type |
Length |
Width |
Dimensions |
|
Second Level |
Bedroom 4 |
5.21 m |
4.08 m |
5.21 m x 4.08 m |
|
Second Level |
Bedroom 5 |
4.68 m |
4.12 m |
4.68 m x 4.12 m |
|
Second Level |
Primary Bedroom |
7.04 m |
6.99 m |
7.04 m x 6.99 m |
|
Second Level |
Bedroom 2 |
6.11 m |
3.21 m |
6.11 m x 3.21 m |
|
Second Level |
Bedroom 3 |
4.95 m |
4.75 m |
4.95 m x 4.75 m |
|
Basement |
Recreational, Games Room |
10.99 m |
6.52 m |
10.99 m x 6.52 m |
|
Main Level |
Living Room |
5.94 m |
4.35 m |
5.94 m x 4.35 m |
|
Main Level |
Dining Room |
5.94 m |
4.85 m |
5.94 m x 4.85 m |
|
Main Level |
Library |
5.89 m |
3.35 m |
5.89 m x 3.35 m |
|
Main Level |
Kitchen |
7.98 m |
5.81 m |
7.98 m x 5.81 m |
|
Main Level |
Eating Area |
8.03 m |
3.54 m |
8.03 m x 3.54 m |
|
Main Level |
Family Room |
7.43 m |
6.52 m |
7.43 m x 6.52 m |
Utilities
|
Cable
|
Installed |
|
Electricity
|
Installed |
|
Sewer
|
Installed |
https://www.realtor.ca/real-estate/27804646/1-huckleberry-lane-s-markham-bayview-glen-bayview-glen


